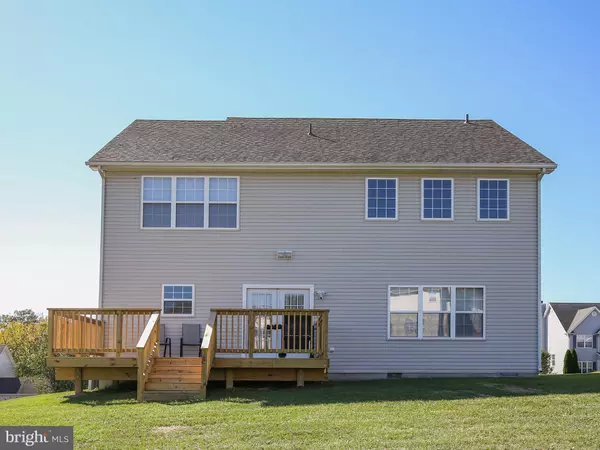$235,000
$234,900
For more information regarding the value of a property, please contact us for a free consultation.
690 AZTEC DR Martinsburg, WV 25405
3 Beds
3 Baths
2,182 SqFt
Key Details
Sold Price $235,000
Property Type Single Family Home
Sub Type Detached
Listing Status Sold
Purchase Type For Sale
Square Footage 2,182 sqft
Price per Sqft $107
Subdivision Mills Farm
MLS Listing ID WVBE181218
Sold Date 12/09/20
Style Colonial
Bedrooms 3
Full Baths 2
Half Baths 1
HOA Fees $25/ann
HOA Y/N Y
Abv Grd Liv Area 2,182
Originating Board BRIGHT
Year Built 2003
Annual Tax Amount $1,419
Tax Year 2020
Lot Size 10,019 Sqft
Acres 0.23
Property Description
Beautifully maintained 3 Bed/2.5 Bath Colonial in the Mills Farm Neighborhood, sitting on almost 1/4 an acre! Inside you'll find 9 Ft. Ceilings throughout, a Generously sized Kitchen, with plenty of counter-space and Breakfast Area. Walk into the Living Room that boasts 2-Story Ceilings. The Main Level also features a separate Formal Dining Room, 1/2 Bath, and an oversized 2 Car Garage. Upstairs features a Master Suite with 2 Walk-In closets, an amazingly renovated walk-in Shower, Soaking Tub, and Double Vanity. Walk down the hall to find Two additional Bedrooms with a Jack-and-Jill Bathroom. You don't even need to walk downstairs to do the Laundry! Separate Laundry Room on the Upper Level. Step out-back to the Brand New 12x20 Deck! Enjoy the spacious Yard, which backs to common grounds. Want some peace and quiet? Come sit out front on the cute covered porch and enjoy your Morning coffee. 25 Year Architectural shingle Roof, 2 Heat Pumps, and Master Bath all upgraded within the last 2 years. Home is located in the Mussleman School District. You won't want to miss this one!
Location
State WV
County Berkeley
Zoning 101
Rooms
Other Rooms Living Room, Dining Room, Primary Bedroom, Bedroom 2, Bedroom 3, Kitchen, Foyer, Breakfast Room, Laundry, Bathroom 2, Primary Bathroom, Half Bath
Interior
Interior Features Attic, Breakfast Area, Ceiling Fan(s), Dining Area, Combination Kitchen/Living, Family Room Off Kitchen, Floor Plan - Open, Formal/Separate Dining Room, Kitchen - Eat-In, Kitchen - Table Space, Pantry, Primary Bath(s), Walk-in Closet(s)
Hot Water Electric
Heating Heat Pump(s)
Cooling Central A/C
Flooring Carpet, Vinyl
Equipment Dishwasher, Dryer - Electric, Oven/Range - Electric, Refrigerator, Range Hood, Washer, Water Heater
Furnishings No
Fireplace N
Appliance Dishwasher, Dryer - Electric, Oven/Range - Electric, Refrigerator, Range Hood, Washer, Water Heater
Heat Source Electric
Laundry Has Laundry, Upper Floor, Washer In Unit, Dryer In Unit
Exterior
Exterior Feature Deck(s), Porch(es)
Garage Spaces 2.0
Amenities Available Common Grounds, Tot Lots/Playground
Water Access N
Roof Type Architectural Shingle
Street Surface Paved
Accessibility None
Porch Deck(s), Porch(es)
Road Frontage Private
Total Parking Spaces 2
Garage N
Building
Lot Description Backs - Open Common Area, Rear Yard
Story 2
Foundation Crawl Space
Sewer Public Sewer
Water Public
Architectural Style Colonial
Level or Stories 2
Additional Building Above Grade, Below Grade
Structure Type Dry Wall,9'+ Ceilings,2 Story Ceilings
New Construction N
Schools
Elementary Schools Mill Creek
Middle Schools Musselman
High Schools Musselman
School District Berkeley County Schools
Others
Senior Community No
Tax ID 0119E002300000000
Ownership Fee Simple
SqFt Source Assessor
Security Features Exterior Cameras
Acceptable Financing Cash, Conventional, FHA, USDA, VA, VHDA
Horse Property N
Listing Terms Cash, Conventional, FHA, USDA, VA, VHDA
Financing Cash,Conventional,FHA,USDA,VA,VHDA
Special Listing Condition Standard
Read Less
Want to know what your home might be worth? Contact us for a FREE valuation!

Our team is ready to help you sell your home for the highest possible price ASAP

Bought with George W Johnson • Touchstone Realty, LLC
GET MORE INFORMATION





