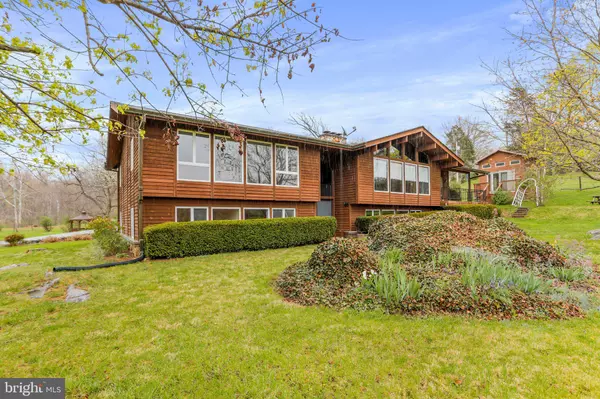$710,000
$750,000
5.3%For more information regarding the value of a property, please contact us for a free consultation.
1680 MARLBORO RD Stephens City, VA 22655
6 Beds
4 Baths
4,774 SqFt
Key Details
Sold Price $710,000
Property Type Single Family Home
Sub Type Detached
Listing Status Sold
Purchase Type For Sale
Square Footage 4,774 sqft
Price per Sqft $148
Subdivision None Available
MLS Listing ID VAFV2006150
Sold Date 05/27/22
Style Contemporary
Bedrooms 6
Full Baths 4
HOA Y/N N
Abv Grd Liv Area 2,674
Originating Board BRIGHT
Year Built 1973
Annual Tax Amount $2,913
Tax Year 2021
Lot Size 5.950 Acres
Acres 5.95
Property Description
Great Locations!!! Very Spacious Contemporary Home on almost 6 acres. Great access to Stephen's City and Interstate 81. This home has 6 large bedrooms and 4 full baths. Great for entertaining or large family gatherings. Houses is heated by Propane or Wood your choice two fire places one on each level and a Wood furnace which is connected to the homes duct system and located in the utility room. There is a Hot Tub House just off the porch for your use. Most of the property is fenced with a 3 board fence. Paved driveway that leads you to your 3 car garage. There is a walk in cooler inside the garage that needs some attention but does convey. Intercom System throughout the Home for your communication. More then enough storage space as well as Cedar Closets. There is also a Back up Generator to run major house needs. Sellers will negotiate a Flooring Allowance.
Location
State VA
County Frederick
Zoning RA
Direction Southwest
Rooms
Other Rooms Dining Room, Bedroom 2, Bedroom 3, Bedroom 4, Bedroom 5, Kitchen, Family Room, Den, Foyer, Breakfast Room, Bedroom 1, Great Room, Laundry, Storage Room, Utility Room, Bedroom 6, Bathroom 1, Bathroom 2, Bathroom 3, Full Bath
Basement Full, Heated, Partially Finished
Main Level Bedrooms 2
Interior
Interior Features Additional Stairway, Bar, Breakfast Area, Butlers Pantry, Cedar Closet(s), Entry Level Bedroom, Family Room Off Kitchen, Floor Plan - Open, Intercom, Pantry
Hot Water Propane
Heating Central, Forced Air, Wood Burn Stove, Other
Cooling Central A/C
Flooring Carpet, Vinyl
Fireplaces Number 2
Fireplaces Type Stone, Wood
Equipment Cooktop, Dishwasher, Intercom, Oven - Double, Range Hood, Washer/Dryer Hookups Only, Water Conditioner - Owned, Water Heater
Fireplace Y
Appliance Cooktop, Dishwasher, Intercom, Oven - Double, Range Hood, Washer/Dryer Hookups Only, Water Conditioner - Owned, Water Heater
Heat Source Propane - Leased, Wood, Other
Laundry Lower Floor, Hookup
Exterior
Exterior Feature Porch(es)
Parking Features Garage - Side Entry, Inside Access, Oversized
Garage Spaces 3.0
Fence Board
Utilities Available Electric Available, Phone Available, Cable TV Available, Propane, Other
Water Access N
View Mountain, Pasture
Roof Type Shingle
Street Surface Paved
Accessibility None
Porch Porch(es)
Road Frontage State
Attached Garage 3
Total Parking Spaces 3
Garage Y
Building
Lot Description Backs to Trees, Unrestricted
Story 2
Foundation Block
Sewer On Site Septic
Water Well
Architectural Style Contemporary
Level or Stories 2
Additional Building Above Grade, Below Grade
Structure Type Dry Wall
New Construction N
Schools
School District Frederick County Public Schools
Others
Senior Community No
Tax ID 73 A 30B
Ownership Fee Simple
SqFt Source Assessor
Horse Property Y
Horse Feature Horses Allowed
Special Listing Condition Standard
Read Less
Want to know what your home might be worth? Contact us for a FREE valuation!

Our team is ready to help you sell your home for the highest possible price ASAP

Bought with Angela I Bresnahan • Keller Williams Realty
GET MORE INFORMATION





