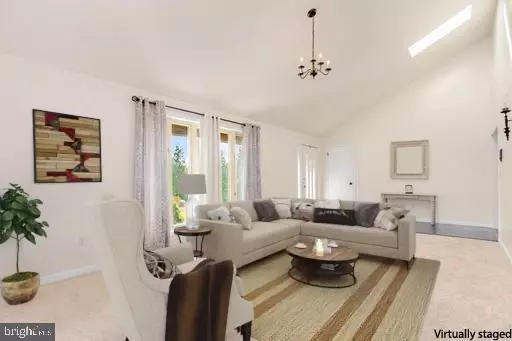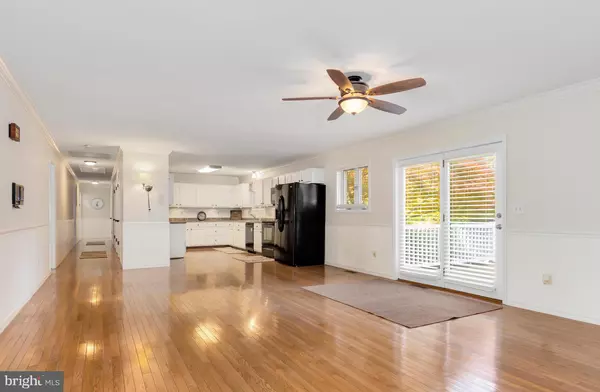$540,000
$559,000
3.4%For more information regarding the value of a property, please contact us for a free consultation.
101 INDIAN PLANTATION DR Stevensville, MD 21666
5 Beds
4 Baths
4,259 SqFt
Key Details
Sold Price $540,000
Property Type Single Family Home
Sub Type Detached
Listing Status Sold
Purchase Type For Sale
Square Footage 4,259 sqft
Price per Sqft $126
Subdivision Claibornes Landing
MLS Listing ID MDQA136776
Sold Date 03/31/20
Style Ranch/Rambler
Bedrooms 5
Full Baths 4
HOA Y/N N
Abv Grd Liv Area 4,259
Originating Board BRIGHT
Year Built 1989
Annual Tax Amount $5,515
Tax Year 2018
Lot Size 2.100 Acres
Acres 2.1
Property Description
HUGE $20,000 price drop!!This super house is back on the market with a fresh, new look!! New interior painting and new carpeting has taken place and it is ready for lucky buyers to call it home! Are you looking for room to roam inside and out and privacy? Look no more...you have found the perfect spot in a neighborhood that has no HOA and is within minutes of the Bay Bridge. The approach to the wonderful all-brick rancher/rambler is from an elegant tree-lined driveway. On over two acres of land, the grounds are enhanced by lush, professionally-done landscaping. Well-built and well-maintained, it is in move-in condition. All of the rooms are spacious and bright, with many windows and skylights. Lots of storage is offered all but one of the five bedrooms have two closets; floored attics are over both the house and the garage. Many other closets are located throughout the home there is no lack of places to store things! The master suite is huge! It has a sitting area and a bathroom with a shower and Jacuzzi! There is another bedroom that could double as a second master suite, an in-law or guest suite or to house a returning college student! If your family and friends always end up in the kitchen, there will be room for all. For cold winter nights you can be cozy in front of the fireplace in the family room. For fun and cooling off in the summer, there is a beautiful pool with a brand new liner! Lounge by it in the sun, or retreat to the deck and under the shade of the retractable awning, complete with remote. The very large garage has work benches and more storage. The over-sized parking area can accommodate many cars. With nice touches such as crown molding, wainscoting, hardwood flooring, vaulted ceilings and more, you won't want to miss this outstanding property. Oh, yes, there is also a man-or woman-cave or office with a built-in bookcase and an outside entry. Matapeake School District. Being steps away from the county boat landing and the Blue Heron Golf Course, for boaters and/or golfers this is indeed the perfect spot!! (Note: some of the rooms have been virtually staged. Pictures without the staging are at end of the photo section.)
Location
State MD
County Queen Annes
Zoning NC-2
Direction Southwest
Rooms
Other Rooms Living Room, Primary Bedroom, Bedroom 2, Bedroom 3, Bedroom 4, Bedroom 5, Kitchen, Family Room, Den, Bathroom 2, Bathroom 3, Attic, Primary Bathroom, Full Bath
Main Level Bedrooms 5
Interior
Interior Features Attic/House Fan, Breakfast Area, Built-Ins, Carpet, Ceiling Fan(s), Chair Railings, Combination Kitchen/Dining, Crown Moldings, Dining Area, Entry Level Bedroom, Floor Plan - Traditional, Intercom, Kitchen - Country, Kitchen - Eat-In, Kitchen - Table Space, Primary Bath(s), Pantry, Recessed Lighting, Skylight(s), Stall Shower, Wainscotting, Walk-in Closet(s), Water Treat System, Window Treatments, Wood Floors
Hot Water Instant Hot Water, Bottled Gas, Electric
Heating Heat Pump(s)
Cooling Ceiling Fan(s), Central A/C, Heat Pump(s), Programmable Thermostat, Whole House Fan, Zoned
Flooring Carpet, Hardwood, Marble, Vinyl
Fireplaces Number 1
Fireplaces Type Fireplace - Glass Doors, Brick, Gas/Propane
Equipment Built-In Microwave, Dishwasher, Exhaust Fan, Icemaker, Oven/Range - Electric, Refrigerator, Water Conditioner - Owned, Water Heater - Tankless
Furnishings No
Fireplace Y
Window Features Double Pane,Screens,Skylights
Appliance Built-In Microwave, Dishwasher, Exhaust Fan, Icemaker, Oven/Range - Electric, Refrigerator, Water Conditioner - Owned, Water Heater - Tankless
Heat Source Central, Electric, Propane - Owned
Laundry Main Floor
Exterior
Exterior Feature Patio(s)
Parking Features Garage - Side Entry, Garage Door Opener, Additional Storage Area
Garage Spaces 2.0
Pool In Ground
Utilities Available Phone, Electric Available, Cable TV
Water Access N
View Garden/Lawn, Trees/Woods
Roof Type Asphalt
Street Surface Tar and Chip
Accessibility Level Entry - Main
Porch Patio(s)
Road Frontage City/County
Attached Garage 2
Total Parking Spaces 2
Garage Y
Building
Lot Description Cleared, Front Yard, Landscaping, Level, No Thru Street, Private, Rear Yard, Trees/Wooded
Story 1
Foundation Crawl Space
Sewer Septic Exists
Water Well
Architectural Style Ranch/Rambler
Level or Stories 1
Additional Building Above Grade, Below Grade
Structure Type Vaulted Ceilings,Dry Wall
New Construction N
Schools
Elementary Schools Matapeake
Middle Schools Matapeake
High Schools Kent Island
School District Queen Anne'S County Public Schools
Others
Senior Community No
Tax ID 04-091612
Ownership Fee Simple
SqFt Source Estimated
Security Features Smoke Detector
Acceptable Financing Cash, Conventional, FHA
Horse Property N
Listing Terms Cash, Conventional, FHA
Financing Cash,Conventional,FHA
Special Listing Condition Standard
Read Less
Want to know what your home might be worth? Contact us for a FREE valuation!

Our team is ready to help you sell your home for the highest possible price ASAP

Bought with Biana J Arentz • Coldwell Banker Realty
GET MORE INFORMATION





