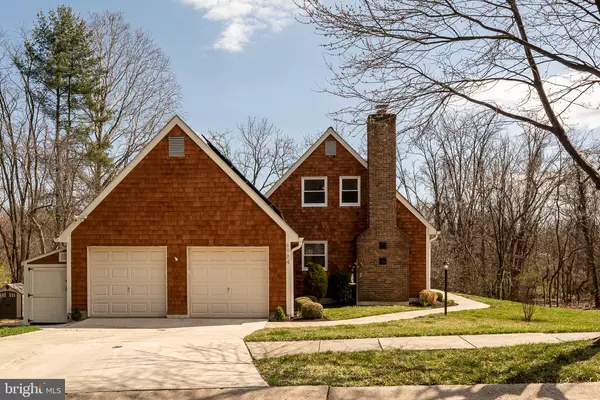$613,200
$550,000
11.5%For more information regarding the value of a property, please contact us for a free consultation.
6984 BENDBOUGH CT Columbia, MD 21045
4 Beds
3 Baths
3,294 SqFt
Key Details
Sold Price $613,200
Property Type Single Family Home
Sub Type Detached
Listing Status Sold
Purchase Type For Sale
Square Footage 3,294 sqft
Price per Sqft $186
Subdivision Village Of Owen Brown
MLS Listing ID MDHW2012674
Sold Date 05/20/22
Style Cape Cod
Bedrooms 4
Full Baths 2
Half Baths 1
HOA Y/N N
Abv Grd Liv Area 1,794
Originating Board BRIGHT
Year Built 1976
Annual Tax Amount $6,030
Tax Year 2022
Lot Size 7,230 Sqft
Acres 0.17
Property Description
All offers must be in by Wednesday April 20 at 7 pm.
This is the one you have been waiting for- A unique 4 bedroom 2.5 bath energy certified cedar shake cape cod. Gleaming hardwood floors and fresh paint make this home feel so welcoming. Enjoy the cold winter nights sitting by the fireplace and those warm summer days sitting on the back deck. The sellers have done many upgrades, including a new Carrier Infinity HVAC and new 200 amp electric service panel and an additional 60 amp sub panel-all installed in 2019. New water main. Updated windows. There is also a sump pump with a battery back up and an home alarm system. The sun filled basement is a perfect place for fun and entertaining with easy access to the back yard and the brand new stone patio. The solar panels are paying for the their self with the electric bill savings and the solar tax credit. Please reach out to the listing agent for details. Need more storage? Don't forget to check out the pull down steps in the garage which will give ample space for all your things. Need a place to store your motorcycle or other fun toys? Check out the super cool motorcycle shed next to the garage. Conveniently located on a quiet cut-de-sac within close proximity to Lake Elkhorn and major commuter routes (Rt 32 and Rt 29). This beauty backs up to 10 acres of wooded property owned by Howard County Dept of Public Works as well as open space on the side owned by the Columbia Assn. Please note: Shed is located outside of the property line.
Location
State MD
County Howard
Zoning NT
Rooms
Other Rooms Living Room, Dining Room, Primary Bedroom, Bedroom 2, Bedroom 3, Bedroom 4, Kitchen, Family Room, Foyer, Exercise Room, Laundry, Bathroom 2, Primary Bathroom, Half Bath
Basement Rear Entrance, Daylight, Full, Connecting Stairway, Heated, Outside Entrance, Shelving, Sump Pump, Walkout Level, Windows
Main Level Bedrooms 2
Interior
Interior Features Breakfast Area, Combination Kitchen/Dining, Kitchen - Island, Dining Area, Floor Plan - Open, Ceiling Fan(s), Entry Level Bedroom, Wood Floors
Hot Water Electric
Heating Forced Air, Energy Star Heating System
Cooling Central A/C, Ceiling Fan(s), Energy Star Cooling System
Flooring Hardwood, Tile/Brick, Carpet
Fireplaces Number 1
Fireplaces Type Brick, Fireplace - Glass Doors, Mantel(s)
Equipment Dishwasher, Disposal, Stove, Refrigerator, Washer, Dryer, Built-In Microwave, Stainless Steel Appliances
Fireplace Y
Appliance Dishwasher, Disposal, Stove, Refrigerator, Washer, Dryer, Built-In Microwave, Stainless Steel Appliances
Heat Source Electric
Exterior
Exterior Feature Deck(s), Patio(s)
Parking Features Inside Access, Garage Door Opener
Garage Spaces 2.0
Fence Split Rail
Amenities Available Bike Trail, Tot Lots/Playground, Pool Mem Avail, Jog/Walk Path, Community Center
Water Access N
Accessibility None
Porch Deck(s), Patio(s)
Attached Garage 2
Total Parking Spaces 2
Garage Y
Building
Lot Description Backs - Open Common Area, Backs to Trees, Cul-de-sac, Landscaping, No Thru Street
Story 3
Foundation Block
Sewer Public Sewer
Water Public
Architectural Style Cape Cod
Level or Stories 3
Additional Building Above Grade, Below Grade
New Construction N
Schools
Elementary Schools Cradlerock
Middle Schools Lake Elkhorn
High Schools Oakland Mills
School District Howard County Public School System
Others
Senior Community No
Tax ID 1416091731
Ownership Fee Simple
SqFt Source Assessor
Special Listing Condition Standard
Read Less
Want to know what your home might be worth? Contact us for a FREE valuation!

Our team is ready to help you sell your home for the highest possible price ASAP

Bought with Victoria Harvey • Long & Foster Real Estate, Inc.
GET MORE INFORMATION





