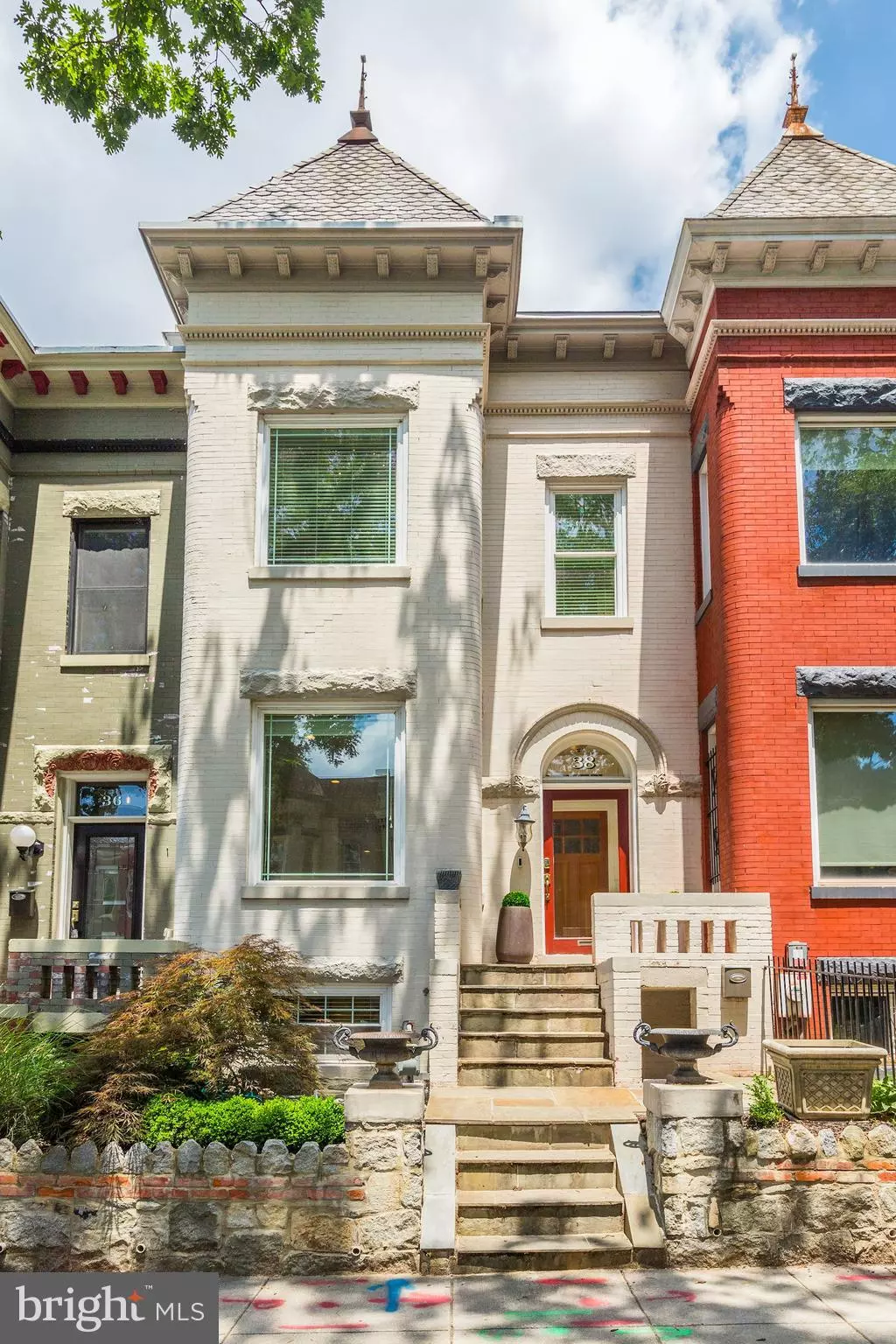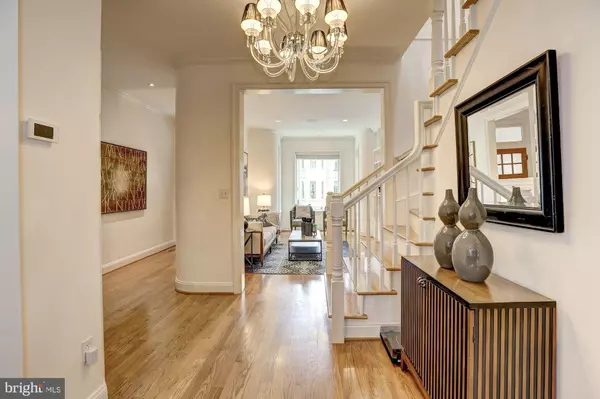$1,125,000
$1,059,000
6.2%For more information regarding the value of a property, please contact us for a free consultation.
38 QUINCY PL NE Washington, DC 20002
4 Beds
4 Baths
2,628 SqFt
Key Details
Sold Price $1,125,000
Property Type Townhouse
Sub Type Interior Row/Townhouse
Listing Status Sold
Purchase Type For Sale
Square Footage 2,628 sqft
Price per Sqft $428
Subdivision Eckington
MLS Listing ID DCDC476924
Sold Date 08/21/20
Style Victorian
Bedrooms 4
Full Baths 3
Half Baths 1
HOA Y/N N
Abv Grd Liv Area 1,768
Originating Board BRIGHT
Year Built 1905
Annual Tax Amount $8,262
Tax Year 2019
Lot Size 1,620 Sqft
Acres 0.04
Property Description
38 Quincy Pl NE is a signature D.C. Victorian home showcasing 4 Bedrooms and 3.5 Baths throughout 3 finished floors. Updated and move-in ready, this beautiful home has unforgettable character, a transitional floor plan, and an incredible whole house entertainment system. The coveted southern exposure washes each room with natural light. Two Decks and a large Patio are wonderful features, transforming this urban abode into a tranquil retreat. Located in the vibrant neighborhood of Eckington, this stylish home is set equidistant to many of the city's most cutting-edge neighborhoods. With a Walk Score of 93 and a Bike Score of 95, your new neighborhood favorites are within walking distance, but a short bike ride is also a great option.
Location
State DC
County Washington
Rooms
Other Rooms Living Room, Dining Room, Bedroom 2, Bedroom 3, Bedroom 4, Kitchen, Foyer, Bedroom 1, In-Law/auPair/Suite, Full Bath, Half Bath
Basement Connecting Stairway, Front Entrance, Rear Entrance
Interior
Interior Features Built-Ins, Combination Kitchen/Dining, Crown Moldings, Floor Plan - Open, Formal/Separate Dining Room, Kitchen - Gourmet, Recessed Lighting, Stall Shower, Upgraded Countertops, Tub Shower, Wood Floors
Hot Water Natural Gas
Heating Heat Pump(s)
Cooling Central A/C
Flooring Hardwood, Ceramic Tile
Fireplaces Number 1
Fireplaces Type Mantel(s)
Equipment Dishwasher, Disposal, Dryer, Icemaker, Oven/Range - Gas, Oven/Range - Electric, Extra Refrigerator/Freezer, Exhaust Fan, Refrigerator, Stainless Steel Appliances, Washer
Furnishings No
Fireplace Y
Window Features Bay/Bow
Appliance Dishwasher, Disposal, Dryer, Icemaker, Oven/Range - Gas, Oven/Range - Electric, Extra Refrigerator/Freezer, Exhaust Fan, Refrigerator, Stainless Steel Appliances, Washer
Heat Source Natural Gas
Laundry Upper Floor, Basement
Exterior
Exterior Feature Deck(s), Patio(s)
Water Access N
Accessibility None
Porch Deck(s), Patio(s)
Garage N
Building
Story 3
Sewer Public Sewer
Water Public
Architectural Style Victorian
Level or Stories 3
Additional Building Above Grade, Below Grade
Structure Type 9'+ Ceilings,High,Plaster Walls
New Construction N
Schools
School District District Of Columbia Public Schools
Others
Pets Allowed Y
Senior Community No
Tax ID 3521//0053
Ownership Fee Simple
SqFt Source Assessor
Special Listing Condition Standard
Pets Allowed Cats OK, Dogs OK
Read Less
Want to know what your home might be worth? Contact us for a FREE valuation!

Our team is ready to help you sell your home for the highest possible price ASAP

Bought with Joseph M Poduslo • TTR Sotheby's International Realty
GET MORE INFORMATION





