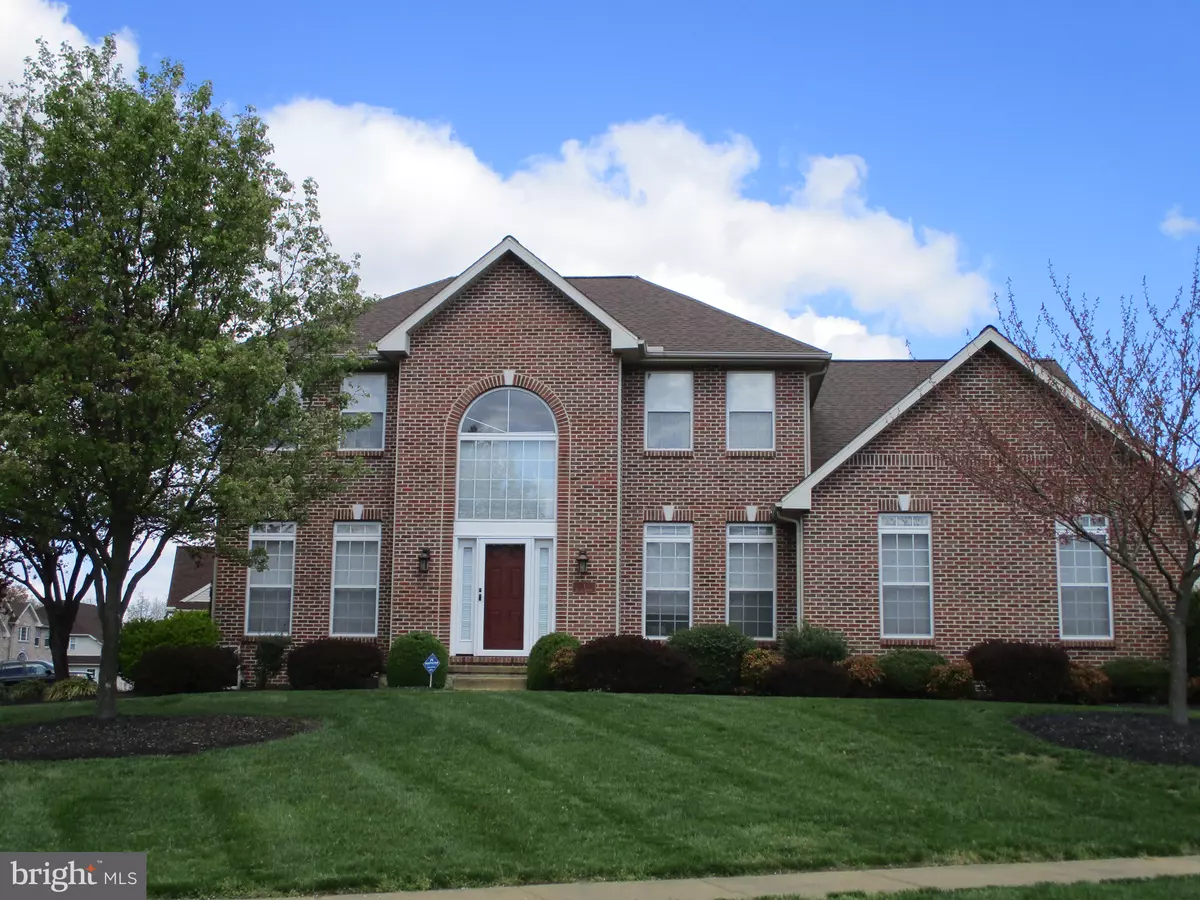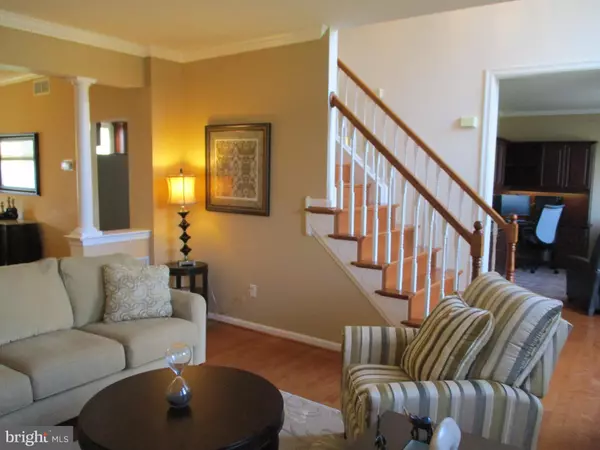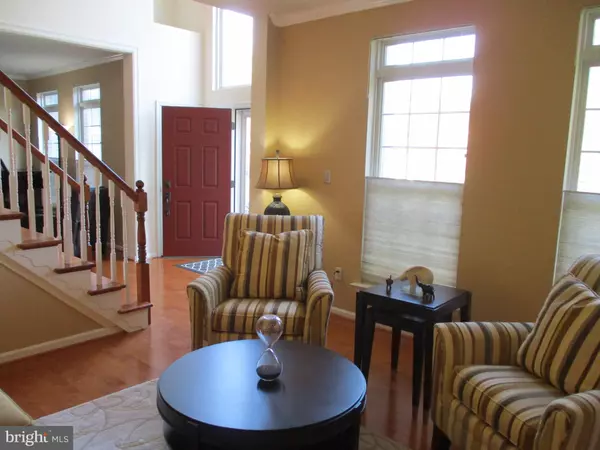$510,000
$475,000
7.4%For more information regarding the value of a property, please contact us for a free consultation.
1 CELTIC ST Bear, DE 19701
4 Beds
4 Baths
3,475 SqFt
Key Details
Sold Price $510,000
Property Type Single Family Home
Sub Type Detached
Listing Status Sold
Purchase Type For Sale
Square Footage 3,475 sqft
Price per Sqft $146
Subdivision Brennan Estates
MLS Listing ID DENC525044
Sold Date 06/04/21
Style Colonial
Bedrooms 4
Full Baths 3
Half Baths 1
HOA Fees $27/ann
HOA Y/N Y
Abv Grd Liv Area 2,814
Originating Board BRIGHT
Year Built 2000
Annual Tax Amount $3,497
Tax Year 2020
Lot Size 0.280 Acres
Acres 0.28
Property Description
Extraordinary Opportunity with Appo Schools in Southwoods in Brennan Estates. Superbly Maintained, Updated, Improved and in Move-In Condition. Nine Foot and Volume Ceilings add Architectural Excitement. Gorgeous 3 Wide, Maple Hardwood Floors throughout the Main and Upper Levels. Upgraded, Cherry Kitchen, w/Granite, Tile, SS Appliances & Gas Range. Updated Sliders (w/integral blinds) to Large Deck. Sunken Family Room w/Gas FP. Formal LR, DR plus 1st floor Study w/Custom Built-ins. Huge Primary BR suite w/Sitting area, 4 PC BA, Massive WIC w/California Closet Built-ins. LL Professionally finished w/High Tech insulated Mold and Water-resistant walls, permitted w/EgressGame Rm, Exercise Areas and 3rd Full Bath. Solid, Upgraded Systems include Updated HVAC, Tankless WH, Water Softener, Ext Lighting, New Roof (2020), Insulated, Smart Phone Controlled Garage. Doors, Underground Sprinklers and Generac Back Up Generator. PROPERTY IS NOW SOLD.
Location
State DE
County New Castle
Area Newark/Glasgow (30905)
Zoning NC 6.5
Rooms
Other Rooms Living Room, Dining Room, Primary Bedroom, Bedroom 2, Bedroom 3, Bedroom 4, Kitchen, Breakfast Room, Study, Exercise Room, Media Room
Basement Full, Partially Finished
Interior
Hot Water Natural Gas, Tankless
Heating Forced Air
Cooling Central A/C
Fireplaces Number 1
Fireplaces Type Gas/Propane
Fireplace Y
Heat Source Natural Gas
Laundry Main Floor
Exterior
Exterior Feature Deck(s)
Parking Features Built In, Garage - Side Entry, Garage Door Opener, Inside Access
Garage Spaces 6.0
Water Access N
Accessibility None
Porch Deck(s)
Attached Garage 2
Total Parking Spaces 6
Garage Y
Building
Lot Description Corner
Story 3
Foundation Concrete Perimeter
Sewer Public Sewer
Water Public
Architectural Style Colonial
Level or Stories 3
Additional Building Above Grade, Below Grade
New Construction N
Schools
Elementary Schools Olive B Loss
School District Appoquinimink
Others
Senior Community No
Tax ID 1104730019
Ownership Fee Simple
SqFt Source Estimated
Security Features Security System
Special Listing Condition Standard
Read Less
Want to know what your home might be worth? Contact us for a FREE valuation!

Our team is ready to help you sell your home for the highest possible price ASAP

Bought with Teresa Marie Foster • VRA Realty
GET MORE INFORMATION





