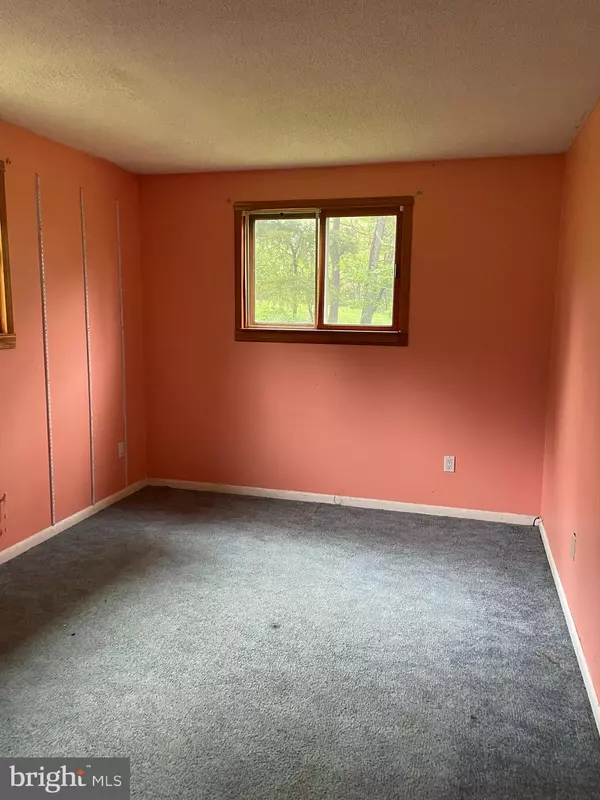$169,150
$171,000
1.1%For more information regarding the value of a property, please contact us for a free consultation.
183 ATWOOD DR Gerrardstown, WV 25420
2 Beds
2 Baths
1,040 SqFt
Key Details
Sold Price $169,150
Property Type Single Family Home
Sub Type Detached
Listing Status Sold
Purchase Type For Sale
Square Footage 1,040 sqft
Price per Sqft $162
Subdivision Deerwood
MLS Listing ID WVBE2010354
Sold Date 10/07/22
Style Ranch/Rambler
Bedrooms 2
Full Baths 2
HOA Fees $37/ann
HOA Y/N Y
Abv Grd Liv Area 1,040
Originating Board BRIGHT
Year Built 1981
Annual Tax Amount $1,708
Tax Year 2021
Lot Size 1.480 Acres
Acres 1.48
Property Description
Located in Deerwood this raised ranch style home offers two beds and two full bathrooms with an open kitchen and living room with fireplace. Full unfinished basement with sliding glass doors. Excellent view from the covered wrap around deck. Central air. Tool shed. This home requires repairs and needs appliances. Call for your showing today.
Case Number: 571-085247 , HUD homes are Sold As Is,. For additional information visit the HUDHomeStore.com. Managed by RAINE. Agents register and submit offers at the HUDHomeStore.com
Location
State WV
County Berkeley
Zoning 101
Rooms
Basement Unfinished
Main Level Bedrooms 2
Interior
Hot Water Electric
Heating Heat Pump(s)
Cooling Central A/C
Flooring Carpet
Fireplaces Number 2
Fireplace Y
Heat Source Electric
Exterior
Exterior Feature Wrap Around, Deck(s)
Water Access N
View Mountain
Roof Type Shingle
Accessibility None
Porch Wrap Around, Deck(s)
Garage N
Building
Story 2
Foundation Concrete Perimeter
Sewer On Site Septic
Water Public
Architectural Style Ranch/Rambler
Level or Stories 2
Additional Building Above Grade, Below Grade
New Construction N
Schools
School District Berkeley County Schools
Others
Senior Community No
Tax ID 03 26022000000000
Ownership Fee Simple
SqFt Source Assessor
Acceptable Financing Cash, Conventional, FHA 203(k)
Listing Terms Cash, Conventional, FHA 203(k)
Financing Cash,Conventional,FHA 203(k)
Special Listing Condition HUD Owned
Read Less
Want to know what your home might be worth? Contact us for a FREE valuation!

Our team is ready to help you sell your home for the highest possible price ASAP

Bought with Michael Oates • Exit Success Realty
GET MORE INFORMATION





