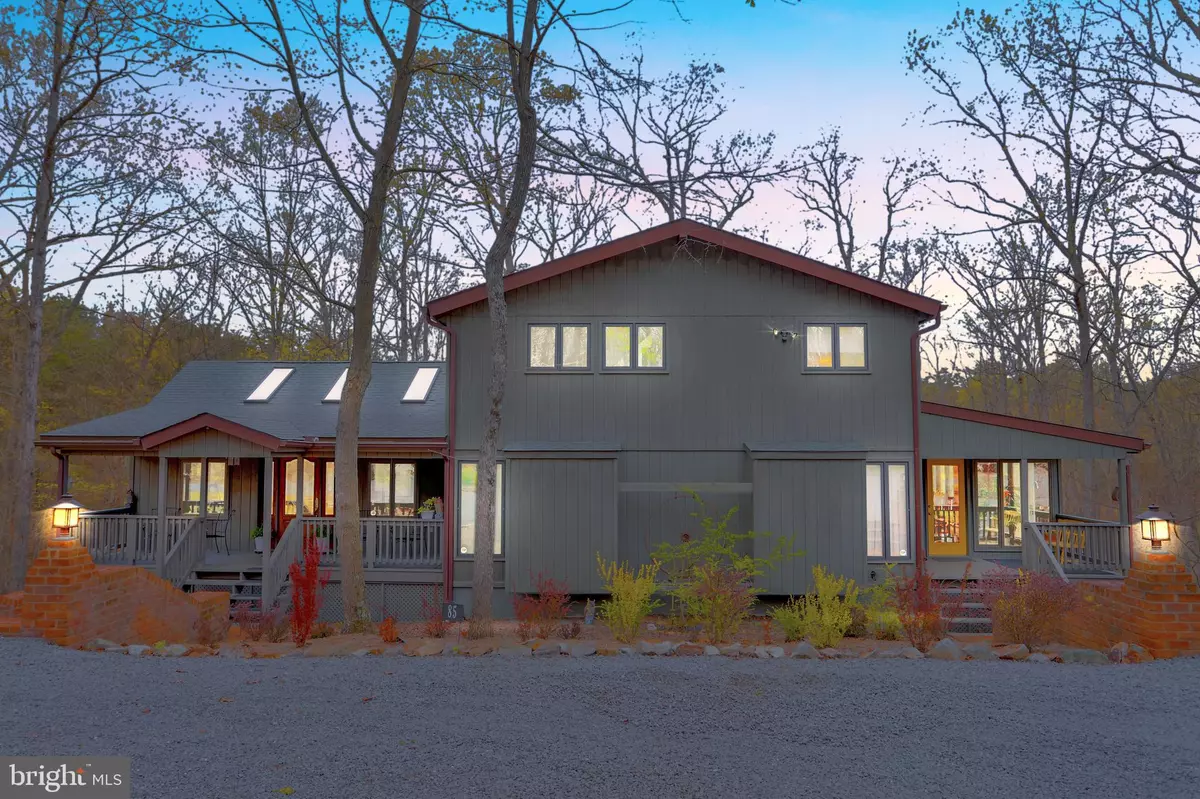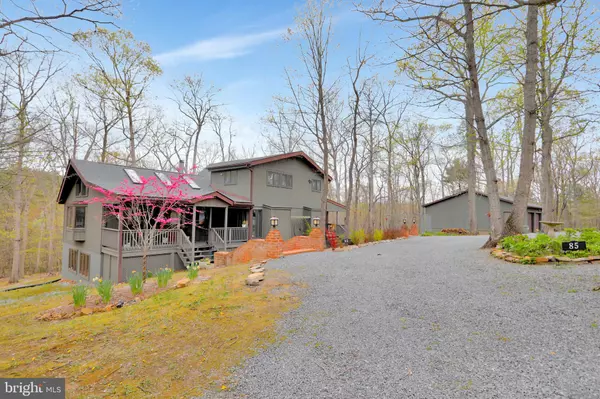$384,500
$350,000
9.9%For more information regarding the value of a property, please contact us for a free consultation.
85 AUTUMN LN Hedgesville, WV 25427
3 Beds
2 Baths
2,978 SqFt
Key Details
Sold Price $384,500
Property Type Single Family Home
Sub Type Detached
Listing Status Sold
Purchase Type For Sale
Square Footage 2,978 sqft
Price per Sqft $129
Subdivision The Woods
MLS Listing ID WVBE184988
Sold Date 06/30/21
Style Log Home,Cabin/Lodge,Chalet,Contemporary,Traditional,Craftsman
Bedrooms 3
Full Baths 2
HOA Fees $66/qua
HOA Y/N Y
Abv Grd Liv Area 2,978
Originating Board BRIGHT
Year Built 1987
Annual Tax Amount $1,598
Tax Year 2020
Lot Size 2.330 Acres
Acres 2.33
Property Sub-Type Detached
Property Description
Exceptional home in The Woods Resort, Walden Woods area. Three decks, screen porch, and skylights brings the outdoors in to this lovely home. Warm and inviting with four fireplaces, great room, living room, dining room, den/recreation room. There is a large screen porch on the back, two decks on the back and one deck on the front. The lower level den walks out to one of the decks and the screen porch is off the dining room. The primary bedroom on the second floor has been modified for privacy in this customized Elmwood model. There are two additional bedrooms and a full bath on the main level. Hardwood floors throughout add a warm luster to this tastefully decorated and well maintained home. Kitchen recently remodeled with quartz counter tops and stainless steel appliances. The three bay detached garage with room for 6 cars will provide space for cars, workshop, hobbies, many options here. All nestled in The Woods with Class B membership available.
Location
State WV
County Berkeley
Zoning 101
Rooms
Other Rooms Living Room, Dining Room, Primary Bedroom, Bedroom 2, Bedroom 3, Kitchen, Den, Great Room, Bathroom 2, Primary Bathroom, Screened Porch
Basement Partial, Fully Finished
Main Level Bedrooms 2
Interior
Interior Features Breakfast Area, Dining Area, Entry Level Bedroom, Floor Plan - Open, Formal/Separate Dining Room, Primary Bath(s), Wood Floors, Wood Stove
Hot Water Electric
Heating Heat Pump(s)
Cooling Central A/C, Heat Pump(s)
Flooring Hardwood
Fireplaces Number 4
Fireplaces Type Gas/Propane, Wood
Equipment Dryer, Washer, Dishwasher, Disposal, Water Heater, Refrigerator, Icemaker, Stove
Furnishings Partially
Fireplace Y
Window Features Bay/Bow,Casement,Double Pane,Skylights
Appliance Dryer, Washer, Dishwasher, Disposal, Water Heater, Refrigerator, Icemaker, Stove
Heat Source Electric
Laundry Main Floor
Exterior
Exterior Feature Deck(s), Screened, Porch(es)
Parking Features Garage - Front Entry, Oversized
Garage Spaces 6.0
Water Access N
View Trees/Woods, Scenic Vista
Roof Type Asphalt
Street Surface Gravel
Accessibility None
Porch Deck(s), Screened, Porch(es)
Road Frontage Road Maintenance Agreement
Total Parking Spaces 6
Garage Y
Building
Lot Description Backs to Trees, No Thru Street, Secluded, Trees/Wooded
Story 3
Sewer On Site Septic
Water Public
Architectural Style Log Home, Cabin/Lodge, Chalet, Contemporary, Traditional, Craftsman
Level or Stories 3
Additional Building Above Grade, Below Grade
New Construction N
Schools
School District Berkeley County Schools
Others
HOA Fee Include Common Area Maintenance,Road Maintenance,Snow Removal,Trash
Senior Community No
Tax ID 0412M001500000000
Ownership Fee Simple
SqFt Source Assessor
Acceptable Financing Cash, Conventional, FHA, USDA, VA
Horse Property N
Listing Terms Cash, Conventional, FHA, USDA, VA
Financing Cash,Conventional,FHA,USDA,VA
Special Listing Condition Standard
Read Less
Want to know what your home might be worth? Contact us for a FREE valuation!

Our team is ready to help you sell your home for the highest possible price ASAP

Bought with Adam Miller • Coldwell Banker Premier
GET MORE INFORMATION





