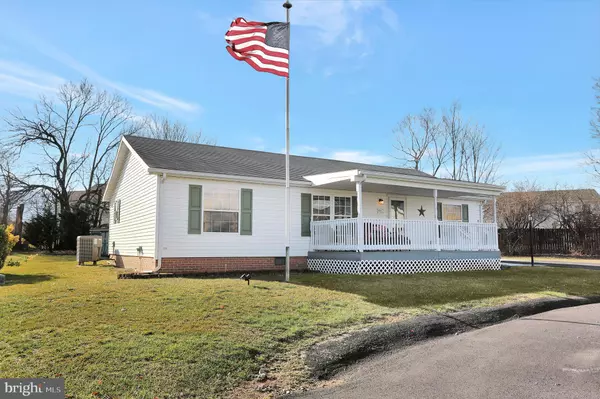$164,500
$160,000
2.8%For more information regarding the value of a property, please contact us for a free consultation.
67 RUDDY DUCK LN Martinsburg, WV 25405
3 Beds
2 Baths
1,144 SqFt
Key Details
Sold Price $164,500
Property Type Manufactured Home
Sub Type Manufactured
Listing Status Sold
Purchase Type For Sale
Square Footage 1,144 sqft
Price per Sqft $143
Subdivision Summer Hill
MLS Listing ID WVBE183066
Sold Date 03/12/21
Style Ranch/Rambler
Bedrooms 3
Full Baths 2
HOA Fees $20/ann
HOA Y/N Y
Abv Grd Liv Area 1,144
Originating Board BRIGHT
Year Built 1999
Annual Tax Amount $743
Tax Year 2020
Lot Size 0.260 Acres
Acres 0.26
Property Description
Inviting and well maintained rancher offers the convenience of main level living while being tucked away in a peaceful cul-de-sac. Featuring an open concept and vaulted ceilings, the main living space consists of a living room, dining area and the kitchen which includes granite counters and newer appliances. From the dining area, step out onto the rear deck which overlooks the spacious, level rear yard which includes a storage shed- perfect for housing seasonal items. Back inside, continue to the master bedroom which features a large walk-in closet and an attached bath. Two additional bedrooms, a full hall bath and a laundry room round out this great home. Updates include the furnace, heat pump, water heater and appliances, all approx. 4 years old. Also offering ample parking and convenient access to shopping, dining and commuter routes.
Location
State WV
County Berkeley
Zoning 101
Rooms
Other Rooms Living Room, Primary Bedroom, Bedroom 2, Bedroom 3, Kitchen, Primary Bathroom, Full Bath
Main Level Bedrooms 3
Interior
Interior Features Carpet, Ceiling Fan(s), Chair Railings, Crown Moldings, Combination Dining/Living, Dining Area, Entry Level Bedroom, Floor Plan - Open, Primary Bath(s), Tub Shower, Upgraded Countertops, Walk-in Closet(s)
Hot Water Electric
Heating Heat Pump(s)
Cooling Heat Pump(s), Ceiling Fan(s), Programmable Thermostat, Central A/C
Equipment Built-In Microwave, Dryer, Washer, Dishwasher, Refrigerator, Icemaker, Oven/Range - Electric, Water Heater
Fireplace N
Window Features Double Pane,Energy Efficient,Screens
Appliance Built-In Microwave, Dryer, Washer, Dishwasher, Refrigerator, Icemaker, Oven/Range - Electric, Water Heater
Heat Source Electric, Propane - Leased
Laundry Washer In Unit, Dryer In Unit, Main Floor
Exterior
Exterior Feature Porch(es), Deck(s)
Garage Spaces 4.0
Utilities Available Under Ground, Propane, Cable TV
Water Access N
View Garden/Lawn, Street
Roof Type Shingle
Accessibility None
Porch Porch(es), Deck(s)
Total Parking Spaces 4
Garage N
Building
Lot Description Cul-de-sac, Level, Front Yard, Rear Yard, SideYard(s)
Story 1
Sewer Public Sewer
Water Public
Architectural Style Ranch/Rambler
Level or Stories 1
Additional Building Above Grade, Below Grade
Structure Type Vaulted Ceilings,High,Dry Wall
New Construction N
Schools
School District Berkeley County Schools
Others
HOA Fee Include Common Area Maintenance
Senior Community No
Tax ID 0110R005500000000
Ownership Fee Simple
SqFt Source Assessor
Security Features Smoke Detector,Carbon Monoxide Detector(s)
Special Listing Condition Standard
Read Less
Want to know what your home might be worth? Contact us for a FREE valuation!

Our team is ready to help you sell your home for the highest possible price ASAP

Bought with Tammy Hess • Century 21 Modern Realty Results
GET MORE INFORMATION





