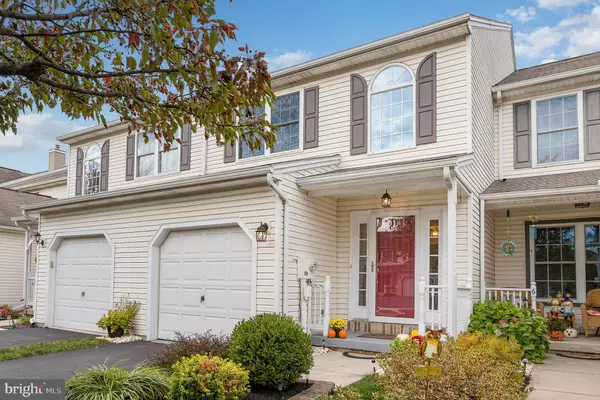$221,000
$214,900
2.8%For more information regarding the value of a property, please contact us for a free consultation.
8 FAIRFIELD LN Mechanicsburg, PA 17050
3 Beds
3 Baths
2,232 SqFt
Key Details
Sold Price $221,000
Property Type Townhouse
Sub Type Interior Row/Townhouse
Listing Status Sold
Purchase Type For Sale
Square Footage 2,232 sqft
Price per Sqft $99
Subdivision South Field Crossing
MLS Listing ID PACB128694
Sold Date 11/20/20
Style Traditional
Bedrooms 3
Full Baths 2
Half Baths 1
HOA Fees $18/qua
HOA Y/N Y
Abv Grd Liv Area 1,632
Originating Board BRIGHT
Year Built 1997
Annual Tax Amount $2,294
Tax Year 2020
Lot Size 2,178 Sqft
Acres 0.05
Property Description
Updated & Move In Ready! * Storage and living space abound in this surprising and stylish townhome in CV Schools * 3 bed/2.5 bath home * Fully finished basement with 3 additional custom built closet spaces * Updated kitchen with granite countertops * Matching granite top rolling kitchen island/cart * Newer stainless steel dishwasher, stainless steel gas range & microwave and refrigerator * New luxury vinyl plank flooring throughout entire main floor * New vanities and fixtures in all bathrooms and master suite with new Carrera Italian marble vanity and new flooring * New stain proof carpet throughout 2nd floor * Huge walk in closet in master suite * New HVAC Air Conditioner in 2020 * Double rear patios for entertaining, including flagstone fire pit patio area * Landscaped yard with stone accents * Upstairs laundry room for easy cleaning * Don't miss your chance -- see it today!
Location
State PA
County Cumberland
Area Silver Spring Twp (14438)
Zoning RESIDENTIAL
Rooms
Other Rooms Living Room, Primary Bedroom, Bedroom 2, Bedroom 3, Kitchen, Primary Bathroom, Full Bath, Half Bath
Basement Full, Fully Finished, Interior Access
Interior
Interior Features Carpet, Combination Kitchen/Dining, Dining Area, Kitchen - Eat-In, Kitchen - Table Space, Primary Bath(s), Tub Shower, Upgraded Countertops, Walk-in Closet(s)
Hot Water Electric, Natural Gas
Heating Forced Air
Cooling Central A/C
Equipment Oven/Range - Gas, Refrigerator, Dishwasher, Washer, Dryer, Disposal
Appliance Oven/Range - Gas, Refrigerator, Dishwasher, Washer, Dryer, Disposal
Heat Source Natural Gas, Electric
Exterior
Exterior Feature Patio(s), Porch(es)
Parking Features Inside Access, Garage - Front Entry
Garage Spaces 1.0
Amenities Available Common Grounds
Water Access N
Accessibility 2+ Access Exits
Porch Patio(s), Porch(es)
Attached Garage 1
Total Parking Spaces 1
Garage Y
Building
Story 2
Sewer Public Sewer
Water Public
Architectural Style Traditional
Level or Stories 2
Additional Building Above Grade, Below Grade
New Construction N
Schools
Elementary Schools Silver Spring
Middle Schools Eagle View
High Schools Cumberland Valley
School District Cumberland Valley
Others
Senior Community No
Tax ID 38-19-1621-200
Ownership Fee Simple
SqFt Source Assessor
Acceptable Financing Cash, Conventional, FHA, VA
Listing Terms Cash, Conventional, FHA, VA
Financing Cash,Conventional,FHA,VA
Special Listing Condition Standard
Read Less
Want to know what your home might be worth? Contact us for a FREE valuation!

Our team is ready to help you sell your home for the highest possible price ASAP

Bought with Douglas M. Smith • Iron Valley Real Estate of Central PA
GET MORE INFORMATION





