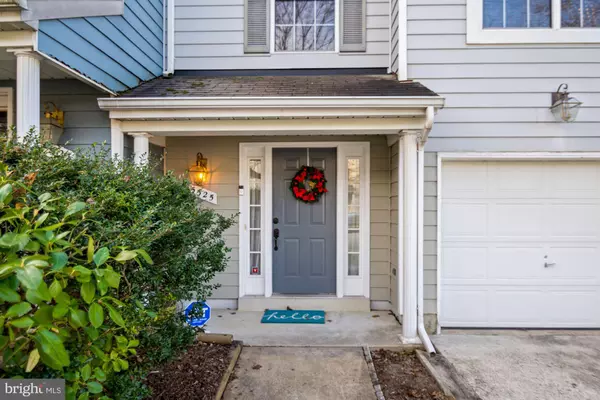$410,500
$405,000
1.4%For more information regarding the value of a property, please contact us for a free consultation.
5325 CHASE LIONS WAY Columbia, MD 21044
4 Beds
3 Baths
2,208 SqFt
Key Details
Sold Price $410,500
Property Type Townhouse
Sub Type Interior Row/Townhouse
Listing Status Sold
Purchase Type For Sale
Square Footage 2,208 sqft
Price per Sqft $185
Subdivision Dorsey Search
MLS Listing ID MDHW289302
Sold Date 02/19/21
Style Traditional
Bedrooms 4
Full Baths 2
Half Baths 1
HOA Fees $63/qua
HOA Y/N Y
Abv Grd Liv Area 2,208
Originating Board BRIGHT
Year Built 1992
Annual Tax Amount $5,161
Tax Year 2020
Lot Size 1,829 Sqft
Acres 0.04
Property Description
Spacious, updated 4 BD, 2.5 BA garage town home in a golf course community. Eat-in gourmet kitchen with granite counters and island, and stainless appliances. Open and bright living and dining rooms. Luxury primary bedroom suite with vaulted ceiling, 2 closets, and garden bath with soaking tub and separate shower. 2 additional bedrooms and full bath. Rec Room and 4th bedroom on ground level. Hardwoods. Recessed lighting. Ceiling fans. Blinds. Deck and patio. HVAC 2019. 1-car garage. Great lot backing to open space. Convenient to shopping and major routes.
Location
State MD
County Howard
Zoning NT
Rooms
Other Rooms Living Room, Dining Room, Primary Bedroom, Bedroom 2, Bedroom 3, Bedroom 4, Kitchen, Foyer, Recreation Room, Primary Bathroom, Full Bath, Half Bath
Main Level Bedrooms 1
Interior
Interior Features Breakfast Area, Carpet, Ceiling Fan(s), Entry Level Bedroom, Kitchen - Eat-In, Kitchen - Gourmet, Kitchen - Island, Pantry, Recessed Lighting, Soaking Tub, Tub Shower, Upgraded Countertops, Wood Floors
Hot Water Electric, 60+ Gallon Tank
Heating Heat Pump(s)
Cooling Central A/C, Ceiling Fan(s)
Equipment Built-In Microwave, Dishwasher, Disposal, Dryer, Oven/Range - Electric, Refrigerator, Stainless Steel Appliances, Washer, Water Heater
Fireplace N
Appliance Built-In Microwave, Dishwasher, Disposal, Dryer, Oven/Range - Electric, Refrigerator, Stainless Steel Appliances, Washer, Water Heater
Heat Source Electric
Exterior
Parking Features Garage - Front Entry, Garage Door Opener
Garage Spaces 2.0
Water Access N
Accessibility None
Attached Garage 1
Total Parking Spaces 2
Garage Y
Building
Lot Description Backs - Open Common Area, Landscaping, No Thru Street
Story 3
Sewer Public Sewer
Water Public
Architectural Style Traditional
Level or Stories 3
Additional Building Above Grade, Below Grade
New Construction N
Schools
Elementary Schools Running Brook
Middle Schools Wilde Lake
High Schools Wilde Lake
School District Howard County Public School System
Others
Senior Community No
Tax ID 1415098694
Ownership Fee Simple
SqFt Source Assessor
Special Listing Condition Standard
Read Less
Want to know what your home might be worth? Contact us for a FREE valuation!

Our team is ready to help you sell your home for the highest possible price ASAP

Bought with Sally L Yasenka • Northrop Realty
GET MORE INFORMATION





