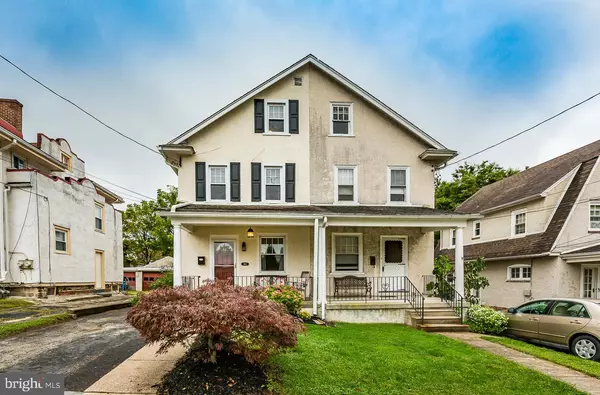$353,000
$340,000
3.8%For more information regarding the value of a property, please contact us for a free consultation.
811 LORAINE ST Ardmore, PA 19003
4 Beds
2 Baths
1,702 SqFt
Key Details
Sold Price $353,000
Property Type Single Family Home
Sub Type Twin/Semi-Detached
Listing Status Sold
Purchase Type For Sale
Square Footage 1,702 sqft
Price per Sqft $207
Subdivision Ardmore Park
MLS Listing ID PADE527712
Sold Date 11/04/20
Style Colonial
Bedrooms 4
Full Baths 1
Half Baths 1
HOA Y/N N
Abv Grd Liv Area 1,702
Originating Board BRIGHT
Year Built 1920
Annual Tax Amount $5,451
Tax Year 2019
Lot Size 3,223 Sqft
Acres 0.07
Lot Dimensions 25.00 x 125.00
Property Description
Welcome to 811 Loraine Street, a quintessential Ardmore Park home with lovely curb appeal, character, amenities, and charm. Enjoy hardwood floors, an updated Kitchen, full basement, and enchanting outdoor space, all in one of Haverford Township?s most popular neighborhoods. A covered front porch greets you and leads into this lovely home and the Living Room & Dining Room combination; perfect for gatherings and entertaining. Flow through to the updated Kitchen with stainless-steel appliances, granite countertops, and cozy eating area. Off the Kitchen is the conveniently located Mud/Laundry Room with storage closet and access outdoors, as well as an updated Powder Room. Hardwood floors extend upstairs and throughout all 3 Bedrooms on the second floor, and you will also find a full Bath. Up another level, 2 additional rooms provide endless possibilities as an office, play room, Bedrooms, or whatever your needs require! Outside, a wonderfully quaint and inviting fenced backyard with patio as well as a private driveway with off-street parking. This Ardmore location is ideal. Within walking distance to schools, parks, and walking trails, and convenient to train stations, the Blue Route (476) and PA Turnpike. Indulge in everything this area has to offer including local shops, restaurants, cafes, and markets. Less than 30 minutes to King of Prussia, Center City, and Philadelphia Airport. Be Sure to Schedule a Showing Today! *Offers will be reviewed Sunday October 4th at 7:00pm.
Location
State PA
County Delaware
Area Haverford Twp (10422)
Zoning RESIDENTIAL
Rooms
Other Rooms Living Room, Dining Room, Bedroom 2, Bedroom 3, Kitchen, Bedroom 1, Laundry, Office, Bathroom 1, Half Bath
Basement Full
Interior
Hot Water Natural Gas
Heating Hot Water
Cooling Central A/C
Flooring Hardwood, Ceramic Tile, Vinyl
Fireplace N
Heat Source Natural Gas
Laundry Main Floor
Exterior
Exterior Feature Porch(es)
Fence Wood
Utilities Available Cable TV Available, Electric Available, Natural Gas Available, Water Available, Sewer Available, Phone Available
Water Access N
Accessibility None
Porch Porch(es)
Garage N
Building
Story 3
Sewer Public Sewer
Water Public
Architectural Style Colonial
Level or Stories 3
Additional Building Above Grade, Below Grade
New Construction N
Schools
High Schools Haverford
School District Haverford Township
Others
Senior Community No
Tax ID 22-06-01409-00
Ownership Fee Simple
SqFt Source Assessor
Acceptable Financing Conventional
Listing Terms Conventional
Financing Conventional
Special Listing Condition Standard
Read Less
Want to know what your home might be worth? Contact us for a FREE valuation!

Our team is ready to help you sell your home for the highest possible price ASAP

Bought with Thinh D Vu • Elfant Wissahickon-Rittenhouse Square
GET MORE INFORMATION





