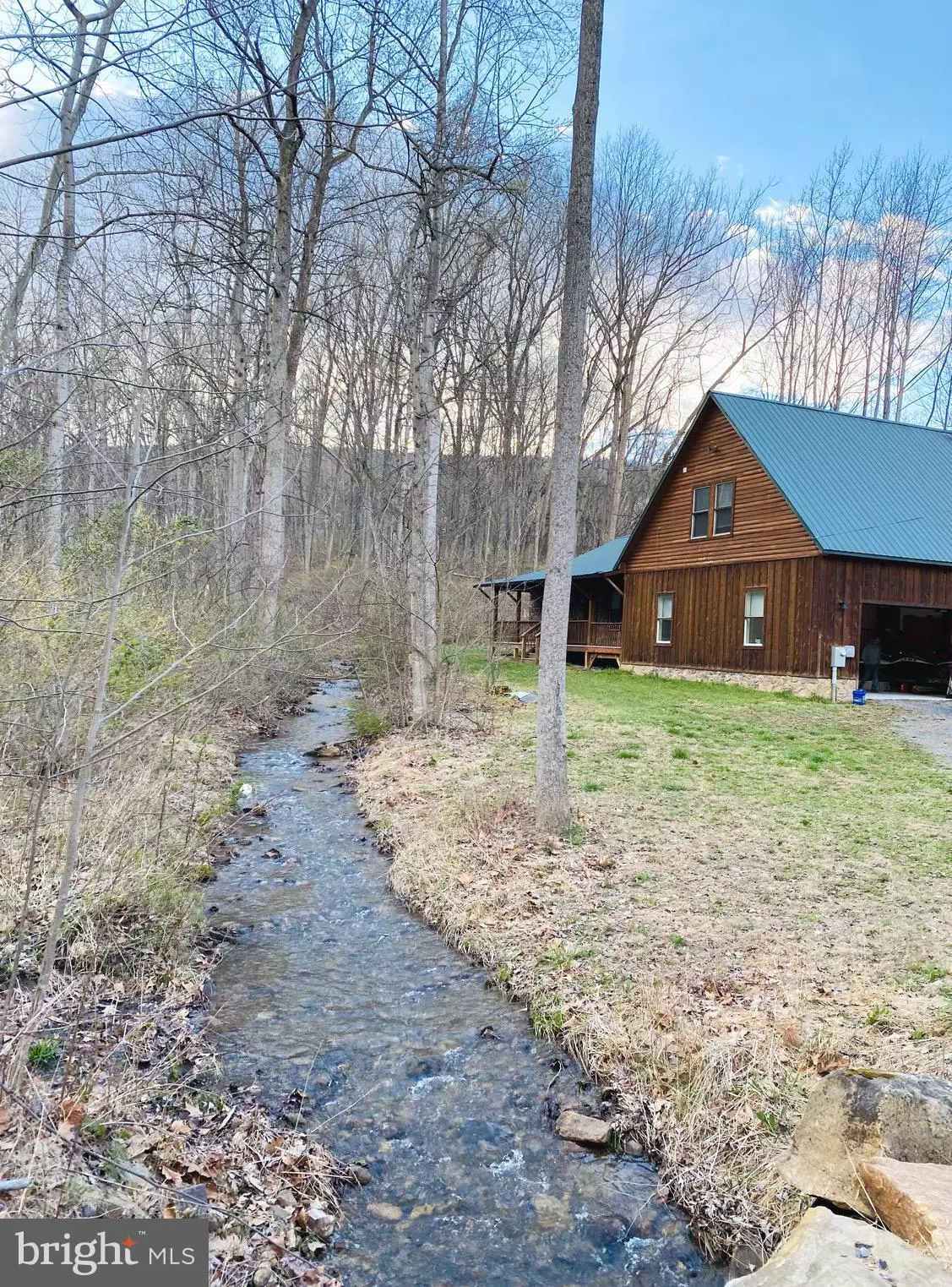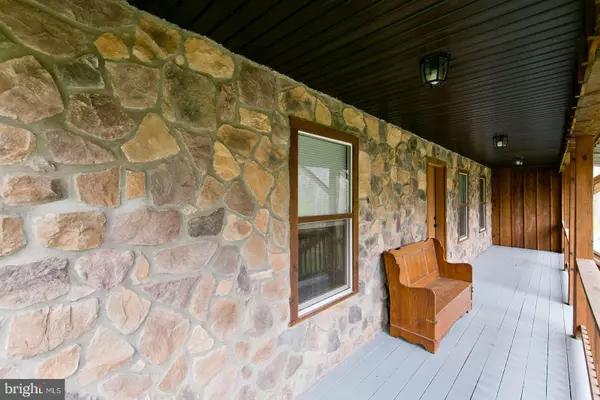$330,620
$299,900
10.2%For more information regarding the value of a property, please contact us for a free consultation.
134 WITCH HAZEL TRL Winchester, VA 22602
3 Beds
3 Baths
1,620 SqFt
Key Details
Sold Price $330,620
Property Type Single Family Home
Sub Type Detached
Listing Status Sold
Purchase Type For Sale
Square Footage 1,620 sqft
Price per Sqft $204
Subdivision Emerald Lake
MLS Listing ID VAFV163226
Sold Date 05/21/21
Style Cabin/Lodge
Bedrooms 3
Full Baths 3
HOA Y/N N
Abv Grd Liv Area 1,620
Originating Board BRIGHT
Year Built 2013
Annual Tax Amount $1,297
Tax Year 2020
Lot Size 2.950 Acres
Acres 2.95
Property Description
This Cedar and Stone home with a metal roof sits on almost 3 ACRES with the home facing a stream that has never run dry. The home is in a private setting with a small waterfall flowing into the stream. Hardwood floors throughout this adorable 3 bedroom and 3 full bathroom cabin with COMCAST! Featuring the open concept with a pellet stove in the living area. A very efficient heat pump was installed. The upstairs has its own separate entrance off the back of the home with a full apartment area including a kitchen . Great potential for extra income. The Long driveway features a gate and plenty of parking, with 2 attached oversized garages. The home is close to the mailboxes, and garbage dumpsters for your convenience. Whether you are looking for a getaway or a permanent residence this could be the perfect property! NO HOA on a Private road. A Hot tub disconnect has been installed under the front porch.
Location
State VA
County Frederick
Zoning R5
Rooms
Main Level Bedrooms 2
Interior
Interior Features 2nd Kitchen, Ceiling Fan(s), Entry Level Bedroom, Exposed Beams, Floor Plan - Open, Pantry, Recessed Lighting, Soaking Tub, Wood Floors
Hot Water Electric
Heating Heat Pump(s)
Cooling Central A/C
Flooring Hardwood, Tile/Brick
Equipment Dishwasher, Extra Refrigerator/Freezer, Oven/Range - Electric, Refrigerator, Washer - Front Loading, Dryer - Front Loading
Appliance Dishwasher, Extra Refrigerator/Freezer, Oven/Range - Electric, Refrigerator, Washer - Front Loading, Dryer - Front Loading
Heat Source Electric
Exterior
Parking Features Additional Storage Area, Built In, Covered Parking, Garage - Side Entry, Garage Door Opener, Inside Access, Oversized
Garage Spaces 6.0
Water Access N
View Creek/Stream, Trees/Woods
Roof Type Metal
Accessibility None
Road Frontage Private
Attached Garage 2
Total Parking Spaces 6
Garage Y
Building
Lot Description Backs to Trees, Private, Stream/Creek
Story 2
Foundation Crawl Space
Sewer On Site Septic, Septic < # of BR
Water Well
Architectural Style Cabin/Lodge
Level or Stories 2
Additional Building Above Grade, Below Grade
New Construction N
Schools
Elementary Schools Indian Hollow
Middle Schools Frederick County
High Schools James Wood
School District Frederick County Public Schools
Others
Senior Community No
Tax ID 49A02 3 20B
Ownership Fee Simple
SqFt Source Assessor
Special Listing Condition Standard
Read Less
Want to know what your home might be worth? Contact us for a FREE valuation!

Our team is ready to help you sell your home for the highest possible price ASAP

Bought with Jan Wilcox Odderstol • RE/MAX Gateway
GET MORE INFORMATION





