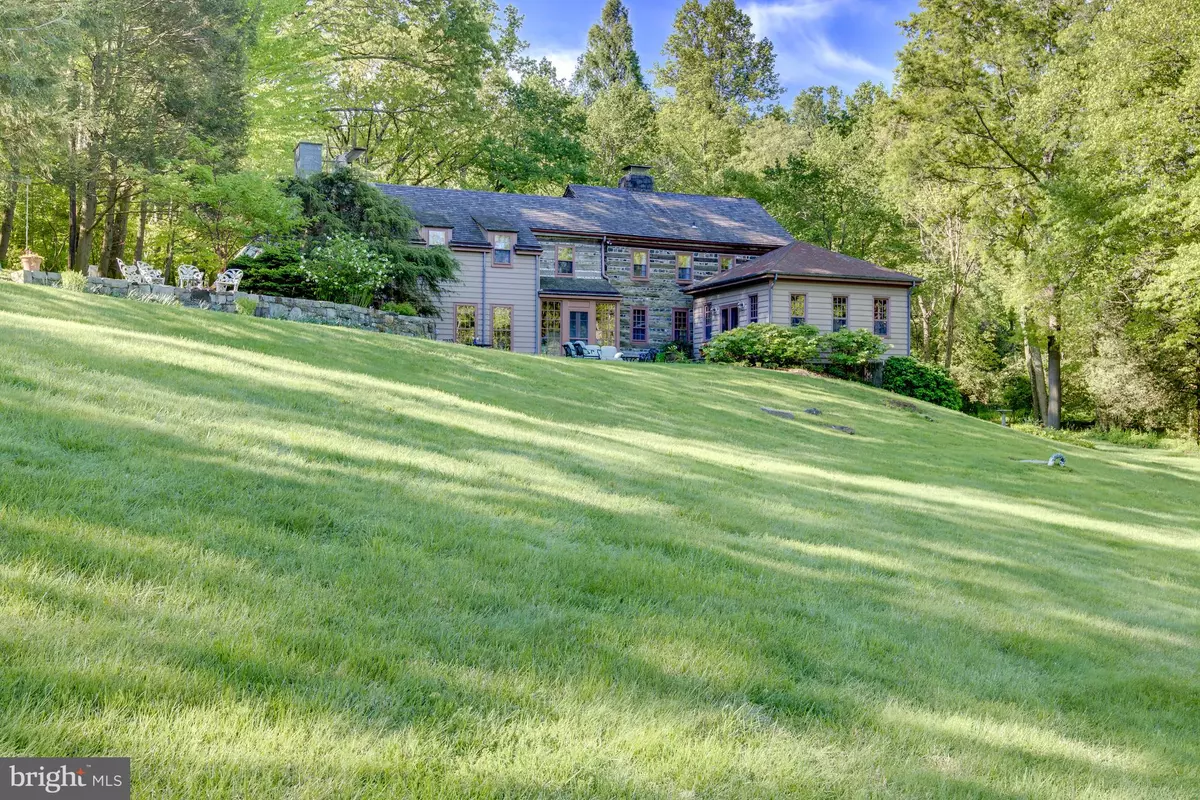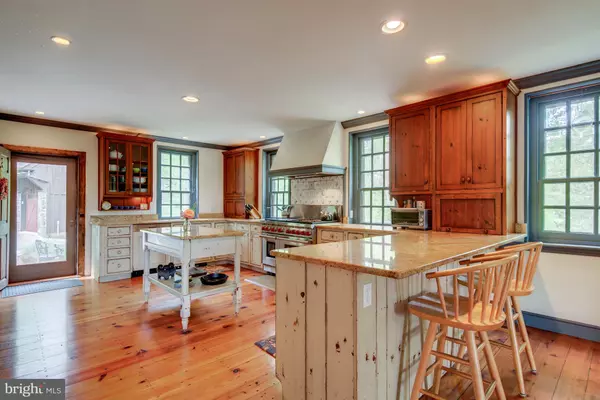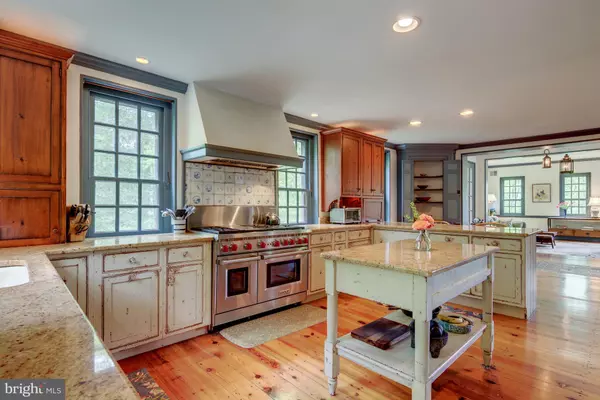$1,500,000
$1,525,000
1.6%For more information regarding the value of a property, please contact us for a free consultation.
33 OLD GUYENCOURT RD Wilmington, DE 19807
4 Beds
6 Baths
5,249 SqFt
Key Details
Sold Price $1,500,000
Property Type Single Family Home
Sub Type Detached
Listing Status Sold
Purchase Type For Sale
Square Footage 5,249 sqft
Price per Sqft $285
Subdivision Guyencourt
MLS Listing ID DENC494352
Sold Date 04/13/20
Style Farmhouse/National Folk,Log Home
Bedrooms 4
Full Baths 4
Half Baths 2
HOA Y/N N
Abv Grd Liv Area 5,249
Originating Board BRIGHT
Year Built 1965
Annual Tax Amount $10,146
Tax Year 2019
Lot Size 4.770 Acres
Acres 4.77
Lot Dimensions 0X0
Property Description
This masterfully restored home built before the Revolution has a modern mindset. The impressive home started life in York County, Pennsylvania, and its enviable antique architectural elements and masterful updates make this property as much of a find as its prized location in Chateau Country. The stone and log structure was moved to its current location in the 1960s at which time a sizable addition was added using reclaimed antique elements to maintain the historical relevance. The home possesses all the characteristics that appeal to a modern buyer. Consider an open floor plan between the renovated kitchen, family room and dining room; an owner's suite with a completely remodeled Waterbury designs bathroom; a finished basement with bar and Sub-Zero; a sunroom and greenhouse; an abundance of storage space; and plenty of outdoor living spaces. The chef s kitchen includes a Sub-Zero cleverly tucked behind an original door, a 6-burner Wolf range with double ovens, Madura Gold granite countertops, including an island and breakfast bar, custom cabinetry from Waterbury Designs with distressed patina, original corner cabinet, and original pine floors. At the same time, it clearly appeals to history buffs and antiques aficionados, who will admire the stone and log construction, the 18th-century sun-dried bricks, the 18th-century locks and hardware, and variety of 18th century random-width wood floors. Endless windows bring the outdoors in, while two sizable patios allow for full enjoyment of the serene setting. The well-manicured 4.77 acre lot contains 3 cascading ponds leading via stream to a large pond suitable for fishing, canoeing and kayaking. The property will indeed remind you of a country estate, yet it's near downtown Wilmington, Chadds Ford and Kennett Square.
Location
State DE
County New Castle
Area Hockssn/Greenvl/Centrvl (30902)
Zoning NC2A
Rooms
Other Rooms Living Room, Dining Room, Primary Bedroom, Bedroom 2, Bedroom 3, Bedroom 4, Kitchen, Game Room, Family Room, Sun/Florida Room, Office
Basement Full
Interior
Interior Features Bar, Breakfast Area, Built-Ins, Crown Moldings, Exposed Beams, Family Room Off Kitchen, Floor Plan - Traditional, Kitchen - Island, Primary Bath(s), Skylight(s), Stall Shower, Upgraded Countertops, Water Treat System, Wet/Dry Bar, Wood Floors
Hot Water Propane
Heating Forced Air, Radiant
Cooling Central A/C
Flooring Stone, Wood
Fireplaces Type Marble
Equipment Built-In Range, Commercial Range, Dishwasher, Oven - Double, Refrigerator
Fireplace Y
Appliance Built-In Range, Commercial Range, Dishwasher, Oven - Double, Refrigerator
Heat Source Electric
Laundry Lower Floor
Exterior
Exterior Feature Patio(s)
Parking Features Other
Garage Spaces 4.0
Water Access Y
Roof Type Pitched,Wood
Accessibility None
Porch Patio(s)
Total Parking Spaces 4
Garage Y
Building
Lot Description Level, Open, Rear Yard, SideYard(s), Sloping, Trees/Wooded
Story 3+
Foundation Stone
Sewer On Site Septic
Water Well
Architectural Style Farmhouse/National Folk, Log Home
Level or Stories 3+
Additional Building Above Grade, Below Grade
Structure Type Cathedral Ceilings
New Construction N
Schools
School District Red Clay Consolidated
Others
Senior Community No
Tax ID 07-008.00-009
Ownership Fee Simple
SqFt Source Estimated
Security Features Security System
Special Listing Condition Standard
Read Less
Want to know what your home might be worth? Contact us for a FREE valuation!

Our team is ready to help you sell your home for the highest possible price ASAP

Bought with Victoria A Dickinson • Patterson-Schwartz - Greenville
GET MORE INFORMATION





