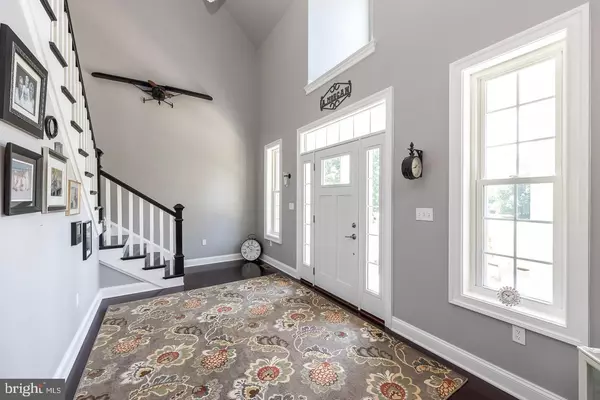$721,000
$729,900
1.2%For more information regarding the value of a property, please contact us for a free consultation.
163 HILLTOP DR Coatesville, PA 19320
3 Beds
4 Baths
3,767 SqFt
Key Details
Sold Price $721,000
Property Type Single Family Home
Sub Type Detached
Listing Status Sold
Purchase Type For Sale
Square Footage 3,767 sqft
Price per Sqft $191
Subdivision None Available
MLS Listing ID PACT2029500
Sold Date 09/30/22
Style Colonial
Bedrooms 3
Full Baths 3
Half Baths 1
HOA Y/N N
Abv Grd Liv Area 3,767
Originating Board BRIGHT
Year Built 2015
Annual Tax Amount $12,542
Tax Year 2021
Lot Size 5.700 Acres
Acres 5.7
Lot Dimensions 0.00 x 0.00
Property Description
Welcome to 163 Hilltop Drive. This stunning 3 bedroom 3.5 bath home is situated on a sprawling 5.7 acres in the idyllic setting of Sadsbury Township. The home is set back on the property at the end of a long driveway that is flanked by mature trees. Lush lawns and professional landscaping are eye catching as you drive up to this stately abode. A large porch runs the length of the front of the home, perfect to enjoy the picturesque views as well as sunset and sunrise skies. An inviting ambiance welcomes you the moment you step through the front door. Rich mahogany hued floors and a greyscale palette make this home perfect for any style of decor. The floor plan is a desirable open concept with the primary floor of living holding a formal dining room, spacious family room, and the heart of the home, the custom kitchen. This area of the home is an entertainer's delight, complete black cabinets that pair to perfection with the granite countertops and stainless steel appliances. The sprawling island anchors the space and contains a wine chiller, pull drawer beverage refrigerator, and a microwave. The kitchen is highlighted by a walk-in pantry and is truly a home chef or baker's dream. On the opposite side of the living room you will find the spacious owner's suite containing a private ensuite with soaking tub and stand alone shower. The second story of the home holds a large loft space that is open on either side to the foyer and family room below. Both bedrooms on this level are also grand with ample storage space and both holding their own private ensuite. The bonus features of this home just keep coming with an exquisite outdoor kitchen space. This outdoor kitchen is perfection and purposeful with sink access, grilling space, prep space, and additional appliances. It is truly a secondary kitchen outdoors and sits covered on the sprawling patio with fireplace focal feature, and a hot tub. Your home will be the place to be for gatherings, nights around the fire, and holiday feasts. In addition to the primary living areas 163 Hilltop Drive also boasts a detached three car garage with additional storage space up top if needed. The lot is equipped with the piping already ran for a pool as well as a whole house generator. Do not miss the opportunity to own your own personal slice of paradise right here in Chester County, PA.
Location
State PA
County Chester
Area Sadsbury Twp (10337)
Zoning RESIDENTIAL
Rooms
Basement Full
Main Level Bedrooms 3
Interior
Hot Water Propane
Cooling Central A/C
Heat Source Propane - Owned
Exterior
Parking Features Oversized
Garage Spaces 3.0
Water Access N
Accessibility None
Attached Garage 3
Total Parking Spaces 3
Garage Y
Building
Story 2
Foundation Block
Sewer On Site Septic
Water Well
Architectural Style Colonial
Level or Stories 2
Additional Building Above Grade, Below Grade
New Construction N
Schools
School District Coatesville Area
Others
Senior Community No
Tax ID 37-04 -0035.2300
Ownership Fee Simple
SqFt Source Assessor
Special Listing Condition Standard
Read Less
Want to know what your home might be worth? Contact us for a FREE valuation!

Our team is ready to help you sell your home for the highest possible price ASAP

Bought with Marcus Sensenig • Prime Home Real Estate, LLC
GET MORE INFORMATION





