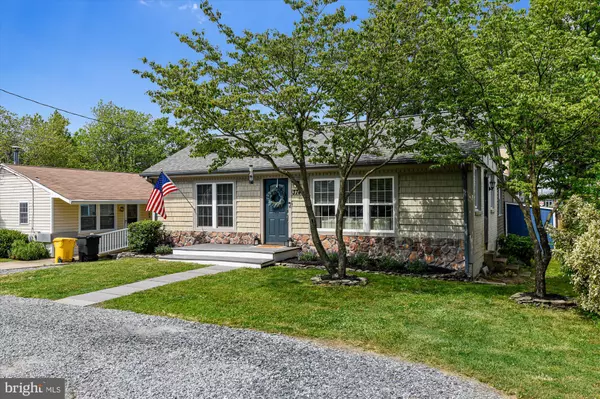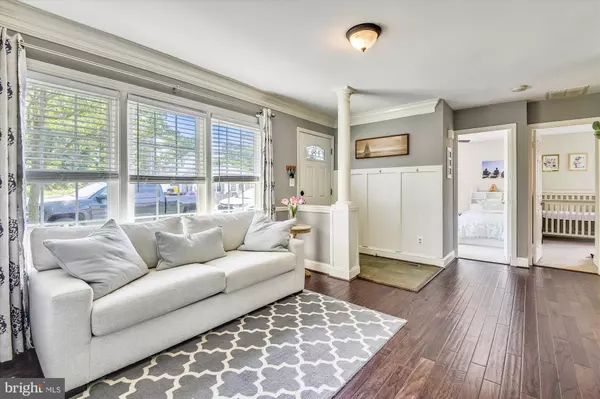$420,000
$430,000
2.3%For more information regarding the value of a property, please contact us for a free consultation.
3743 BEACH DRIVE BLVD Edgewater, MD 21037
3 Beds
2 Baths
1,669 SqFt
Key Details
Sold Price $420,000
Property Type Single Family Home
Sub Type Detached
Listing Status Sold
Purchase Type For Sale
Square Footage 1,669 sqft
Price per Sqft $251
Subdivision Selby On The Bay
MLS Listing ID MDAA436088
Sold Date 07/15/20
Style Ranch/Rambler
Bedrooms 3
Full Baths 2
HOA Y/N N
Abv Grd Liv Area 1,669
Originating Board BRIGHT
Year Built 1955
Annual Tax Amount $3,709
Tax Year 2019
Lot Size 6,000 Sqft
Acres 0.14
Property Description
The best of Selby on the Bay! Complete with a peaceful waterview, this charming 3 Bedroom/2 Bath rancher is totally gorgeous and move-in ready! Fresh paint throughout, plus gleaming hardwood floors and cathedral ceilings will wow you from the start. The large Living Room leads into the stunning Dining Room which features high ceilings and glass French doors to the spacious Family Room. The updated Kitchen offers granite countertops, stainless steel appliances and breakfast bar seating. There is plenty of room to relax in the oversized Family Room, boasting a cathedral ceiling, fantastic stone fireplace, and brand new sliding glass doors to the deck. Soak up the sun on the new deck, patio, or fenced-in rear yard. No stone has been left unturned at this beauty, from the brand new shed and new water treatment system to the new roof with 30 year architectural shingles. Enjoy the bay, boating, kayaking, canoeing, and playground just steps away. Everyday is like a day at the beach here!
Location
State MD
County Anne Arundel
Zoning R5
Rooms
Main Level Bedrooms 3
Interior
Heating Heat Pump(s)
Cooling Central A/C, Ceiling Fan(s)
Flooring Hardwood, Carpet, Ceramic Tile
Fireplaces Number 1
Equipment Disposal, Dryer - Electric, Oven - Single, Oven/Range - Electric, Refrigerator, Dishwasher
Fireplace Y
Appliance Disposal, Dryer - Electric, Oven - Single, Oven/Range - Electric, Refrigerator, Dishwasher
Heat Source Electric
Laundry Main Floor
Exterior
Garage Spaces 3.0
Fence Privacy, Wood, Other
Water Access Y
Water Access Desc Boat - Powered,Canoe/Kayak,Fishing Allowed,Limited hours of Personal Watercraft Operation (PWC)
Roof Type Architectural Shingle
Accessibility 36\"+ wide Halls
Total Parking Spaces 3
Garage N
Building
Story 1
Sewer Public Sewer
Water Well
Architectural Style Ranch/Rambler
Level or Stories 1
Additional Building Above Grade, Below Grade
New Construction N
Schools
Middle Schools Central
High Schools South River
School District Anne Arundel County Public Schools
Others
Senior Community No
Tax ID 020174704021000
Ownership Fee Simple
SqFt Source Assessor
Acceptable Financing FHA, Conventional, Cash
Listing Terms FHA, Conventional, Cash
Financing FHA,Conventional,Cash
Special Listing Condition Standard
Read Less
Want to know what your home might be worth? Contact us for a FREE valuation!

Our team is ready to help you sell your home for the highest possible price ASAP

Bought with Steven Knopf • Engel & Volkers Annapolis
GET MORE INFORMATION





