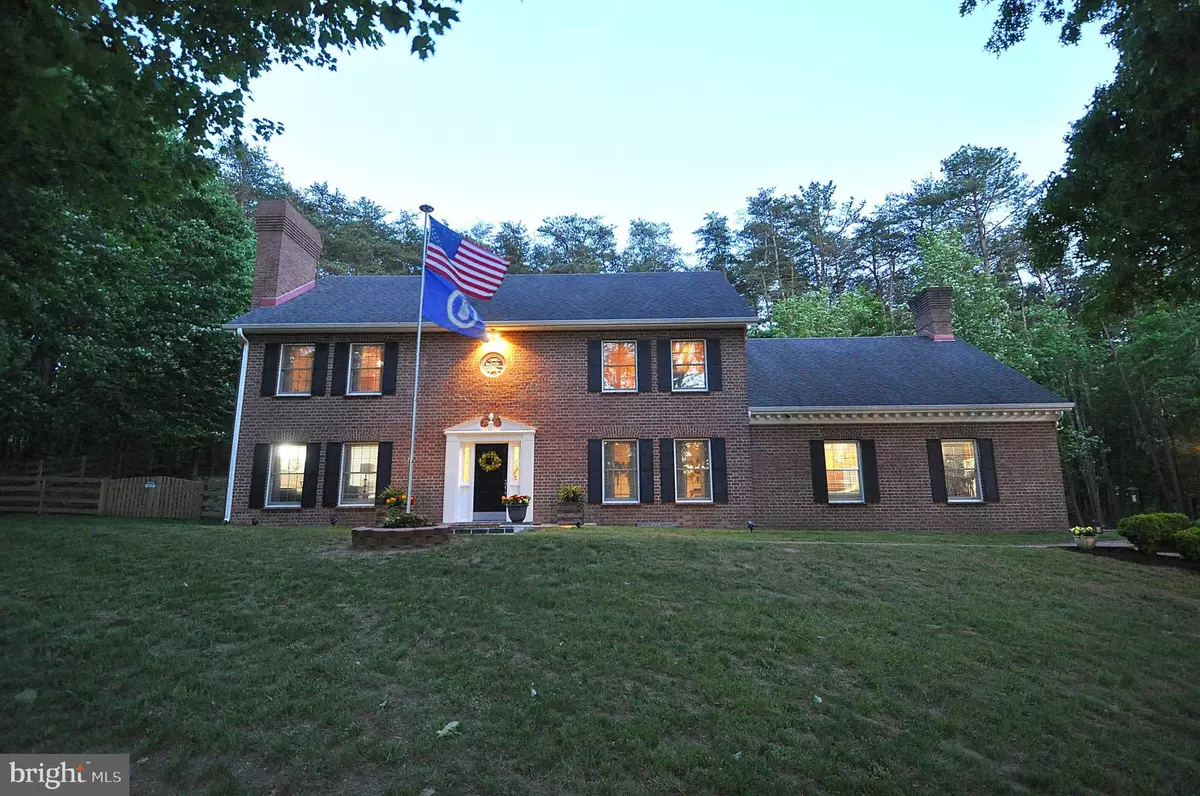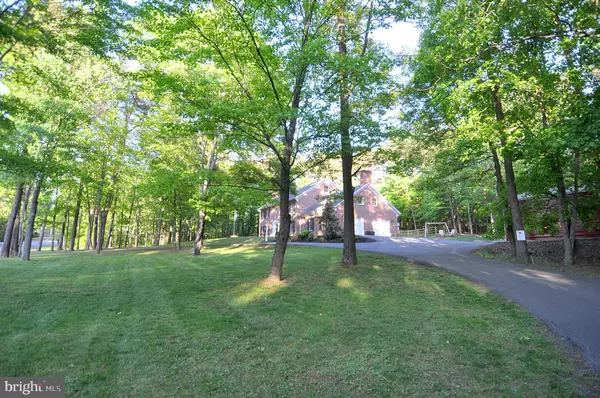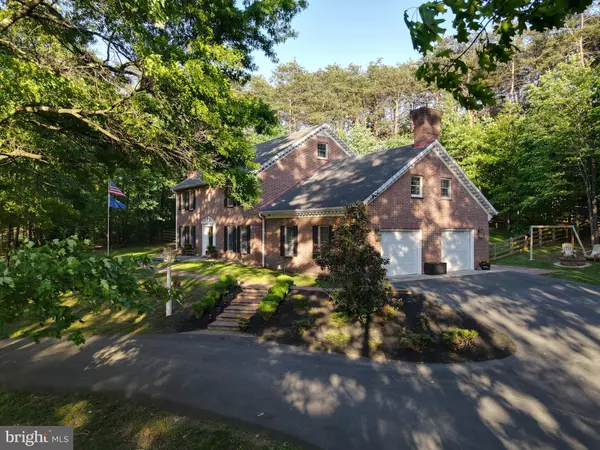$462,000
$499,000
7.4%For more information regarding the value of a property, please contact us for a free consultation.
314 SHIRLEY DR Berkeley Springs, WV 25411
5 Beds
4 Baths
5,590 SqFt
Key Details
Sold Price $462,000
Property Type Single Family Home
Sub Type Detached
Listing Status Sold
Purchase Type For Sale
Square Footage 5,590 sqft
Price per Sqft $82
Subdivision Shirley Farms
MLS Listing ID WVMO2001726
Sold Date 09/19/22
Style Colonial
Bedrooms 5
Full Baths 4
HOA Fees $8/ann
HOA Y/N Y
Abv Grd Liv Area 3,140
Originating Board BRIGHT
Year Built 1981
Annual Tax Amount $2,155
Tax Year 2021
Lot Size 1.943 Acres
Acres 1.94
Property Description
Previous buyers were unable to obtain financing so home is back on the market. Sellers are motivated! 5 Bedroom, 4 Bath home located in the Shirley Farms Subdivision. This all brick colonial beauty has been lovingly maintained and freshly updated including a new custom kitchen as well. Whether you are relaxing on the all trex deck, sitting by the firepit or enjoying the hot tub, you will always be able to find your zen. The kitchen upgrades are sure to please with new cabinetry, quartz countertops and a butcher block island. The basement has been finished for extra living space complete with a "secret room" for an added space for treasures. The exercise room has plumbing for a sink and also wired for a stove giving you future options for an in-law space . Conveniently located just a few miles from down-town historic Berkeley Springs going North and Cacapon State Park is just a hop, skip and jump going South. Working from home and or home schooling is possible with the Xfinity high-speed internet available. You will find the multi-camera security system and driveway chime an added bonus. Attached and Detached garage gives you plenty of storage space. The detached garage also has electricity, pellet stove. The owners have thought of everything!
Location
State WV
County Morgan
Zoning 101
Rooms
Other Rooms Living Room, Dining Room, Primary Bedroom, Sitting Room, Bedroom 2, Bedroom 3, Bedroom 5, Kitchen, Family Room, Bedroom 1, Sun/Florida Room, Exercise Room, Other, Bathroom 2, Bathroom 3, Primary Bathroom, Full Bath
Basement Full, Partially Finished
Main Level Bedrooms 1
Interior
Interior Features Combination Kitchen/Dining, Breakfast Area
Hot Water Electric
Heating Heat Pump(s)
Cooling Heat Pump(s)
Flooring Hardwood, Carpet, Ceramic Tile, Luxury Vinyl Plank
Fireplaces Number 4
Fireplaces Type Brick, Mantel(s), Wood
Equipment Stainless Steel Appliances
Fireplace Y
Appliance Stainless Steel Appliances
Heat Source Electric
Laundry Main Floor
Exterior
Exterior Feature Patio(s)
Parking Features Garage - Front Entry, Oversized, Garage Door Opener
Garage Spaces 4.0
Fence Wood, Privacy
Utilities Available Multiple Phone Lines
Water Access N
Roof Type Architectural Shingle
Accessibility None
Porch Patio(s)
Attached Garage 2
Total Parking Spaces 4
Garage Y
Building
Lot Description Landscaping, Partly Wooded
Story 3
Foundation Block
Sewer On Site Septic
Water Well
Architectural Style Colonial
Level or Stories 3
Additional Building Above Grade, Below Grade
Structure Type Dry Wall,Wood Ceilings
New Construction N
Schools
School District Morgan County Schools
Others
Senior Community No
Tax ID 06 1001600340000
Ownership Fee Simple
SqFt Source Assessor
Security Features Smoke Detector,Carbon Monoxide Detector(s),Motion Detectors
Special Listing Condition Standard
Read Less
Want to know what your home might be worth? Contact us for a FREE valuation!

Our team is ready to help you sell your home for the highest possible price ASAP

Bought with Carolyn A Young • RE/MAX 1st Realty
GET MORE INFORMATION





