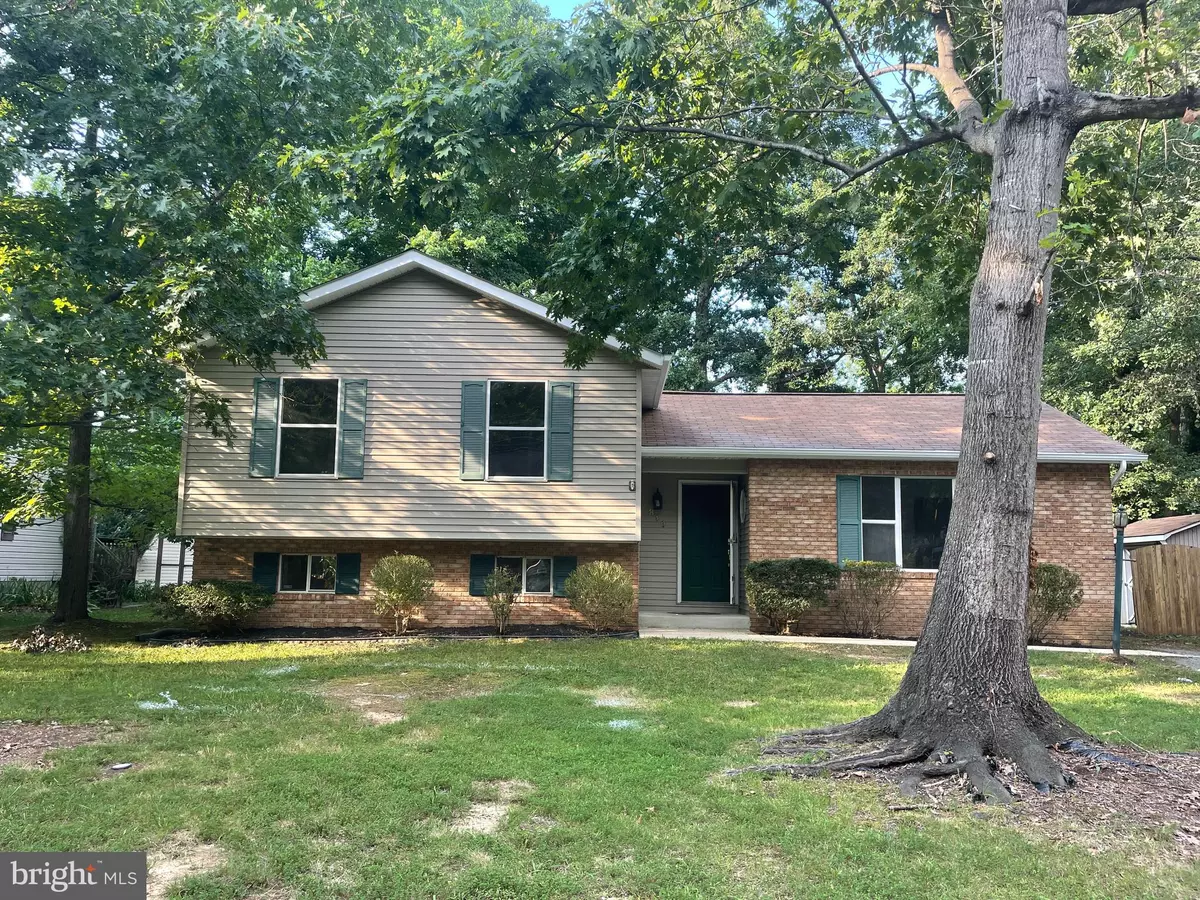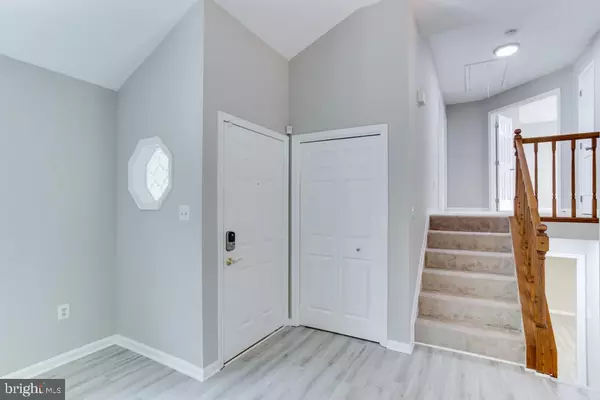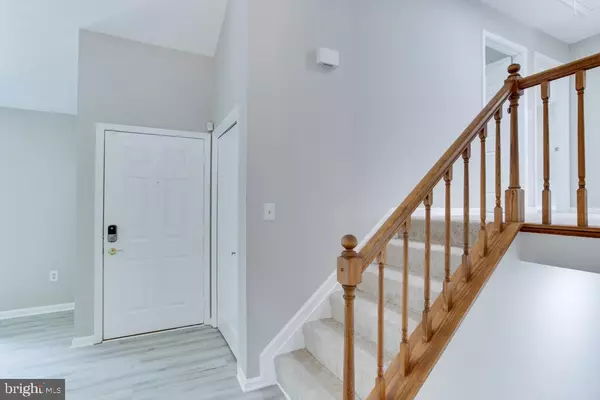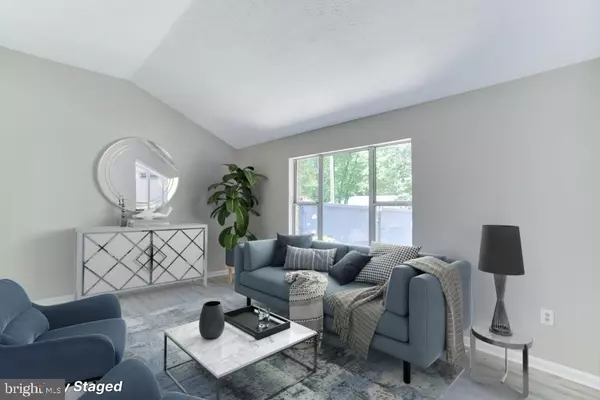$310,000
$300,000
3.3%For more information regarding the value of a property, please contact us for a free consultation.
810 SAN MATEO TRL Lusby, MD 20657
3 Beds
3 Baths
1,956 SqFt
Key Details
Sold Price $310,000
Property Type Single Family Home
Sub Type Detached
Listing Status Sold
Purchase Type For Sale
Square Footage 1,956 sqft
Price per Sqft $158
Subdivision Chesapeake Ranch Estates
MLS Listing ID MDCA2007382
Sold Date 08/19/22
Style Split Level
Bedrooms 3
Full Baths 3
HOA Fees $29
HOA Y/N Y
Abv Grd Liv Area 1,956
Originating Board BRIGHT
Year Built 1991
Annual Tax Amount $2,586
Tax Year 2021
Lot Size 10,890 Sqft
Acres 0.25
Property Description
Like New 3 Bedroom, 3 Bath Home is ready and waiting for you! Great Tri-Level Floor Plan with Kitchen and Family Room on Main Level, 3 Bedrooms/2 Full Baths on the Upper Level and a Finished Basement with a Full Bath and Laundry Area. Fenced in Yard, Deck and Patio make it the perfect place to enjoy soaking in your HOT TUB! Don't Miss Out, BookYour Tour Today!
This property is a Direct Access listing. Direct Access allows potential buyers to tour our vacant listings with or without the assistance of an agent. Once you identify a Direct Access home you want to see, you're prompted to verify ID, then use the app to unlock the door and tour it at your convenience. Homes with Direct Access are available from 8am-8pm.
Seller to offer the buyer a credit up to $550 towards a Home Warranty if Title Forward is used.
Location
State MD
County Calvert
Zoning R
Rooms
Basement Connecting Stairway, Fully Finished, Improved, Outside Entrance, Rear Entrance
Interior
Interior Features Kitchen - Eat-In, Primary Bath(s), Breakfast Area, Built-Ins, Carpet, Chair Railings, Combination Kitchen/Dining, Family Room Off Kitchen, Pantry, Skylight(s)
Hot Water Electric
Heating Heat Pump(s)
Cooling Heat Pump(s)
Equipment Dishwasher, Disposal, Refrigerator, Stove, Exhaust Fan, Oven/Range - Electric, Built-In Microwave, Icemaker, Freezer, Stainless Steel Appliances
Appliance Dishwasher, Disposal, Refrigerator, Stove, Exhaust Fan, Oven/Range - Electric, Built-In Microwave, Icemaker, Freezer, Stainless Steel Appliances
Heat Source Electric
Exterior
Exterior Feature Deck(s)
Fence Rear
Water Access N
Accessibility None
Porch Deck(s)
Garage N
Building
Story 3
Foundation Permanent
Sewer Septic Exists
Water Community
Architectural Style Split Level
Level or Stories 3
Additional Building Above Grade, Below Grade
New Construction N
Schools
School District Calvert County Public Schools
Others
Senior Community No
Tax ID 0501098845
Ownership Fee Simple
SqFt Source Estimated
Special Listing Condition Standard
Read Less
Want to know what your home might be worth? Contact us for a FREE valuation!

Our team is ready to help you sell your home for the highest possible price ASAP

Bought with Crystal Culley • Berkshire Hathaway HomeServices PenFed Realty
GET MORE INFORMATION





