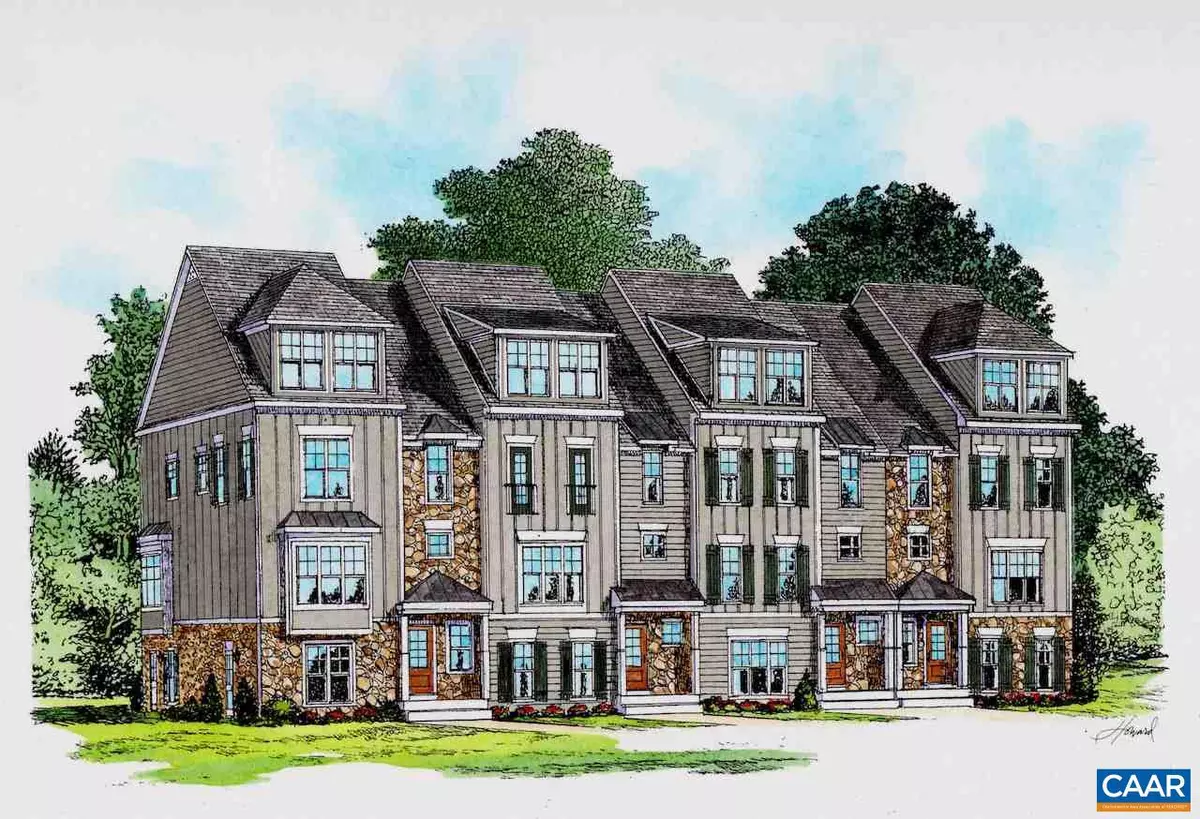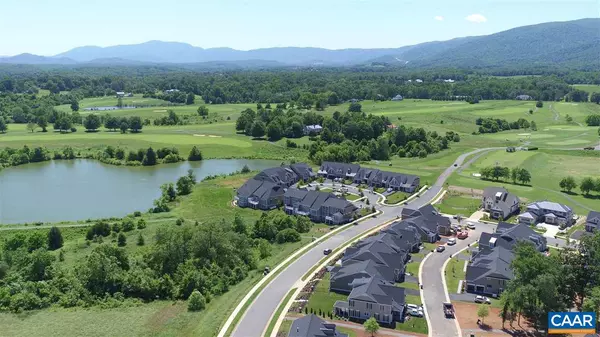$469,101
$469,101
For more information regarding the value of a property, please contact us for a free consultation.
5455 GOLF DR DR Crozet, VA 22932
3 Beds
4 Baths
2,271 SqFt
Key Details
Sold Price $469,101
Property Type Townhouse
Sub Type Interior Row/Townhouse
Listing Status Sold
Purchase Type For Sale
Square Footage 2,271 sqft
Price per Sqft $206
Subdivision Old Trail
MLS Listing ID 603415
Sold Date 04/15/21
Style Other
Bedrooms 3
Full Baths 3
Half Baths 1
Condo Fees $50
HOA Fees $97/qua
HOA Y/N Y
Abv Grd Liv Area 2,271
Originating Board CAAR
Year Built 2021
Tax Year 2020
Lot Size 1,306 Sqft
Acres 0.03
Property Description
Old Trail Townes - MOUNTAIN VIEWS! Extra wide, 4 bedroom, 3 level townhome with dramatic mountain views in this builder's exclusive section of Old Trail Village. Thoughtful features and inclusions throughout, such as a custom-made mahogany front door, wide plank hardwood flooring, wide garage door, upgraded cabinetry and countertops to name a few. Quality built 2x6 construction by reputable local builder. Old Trail features total walk-ability to everything Old Trail Village has to offer-coffee shop, ACAC, golf, swim club, restaurants, extensive walking trails, and more! Each customer will have the opportunity to make interior selections at the builder's private Design Studio. A model home is available for tour until June!,Granite Counter,Maple Cabinets,Painted Cabinets,White Cabinets,Wood Cabinets
Location
State VA
County Albemarle
Zoning R-1
Rooms
Other Rooms Dining Room, Primary Bedroom, Kitchen, Foyer, Great Room, Laundry, Primary Bathroom, Full Bath, Half Bath, Additional Bedroom
Interior
Interior Features Walk-in Closet(s), Kitchen - Island, Pantry, Recessed Lighting
Heating Central, Heat Pump(s)
Cooling Programmable Thermostat, Central A/C
Flooring Carpet, Ceramic Tile, Hardwood
Equipment Washer/Dryer Hookups Only, Dishwasher, Disposal, Oven/Range - Electric, Microwave, Refrigerator, Energy Efficient Appliances
Fireplace N
Window Features Insulated,Low-E,Screens
Appliance Washer/Dryer Hookups Only, Dishwasher, Disposal, Oven/Range - Electric, Microwave, Refrigerator, Energy Efficient Appliances
Exterior
Parking Features Garage - Rear Entry
View Mountain
Roof Type Architectural Shingle,Metal
Accessibility Kitchen Mod, Doors - Lever Handle(s)
Garage N
Building
Story 3
Foundation Slab, Passive Radon Mitigation
Sewer Public Sewer
Water Public
Architectural Style Other
Level or Stories 3
Additional Building Above Grade, Below Grade
Structure Type High,9'+ Ceilings,Tray Ceilings
New Construction Y
Schools
Elementary Schools Brownsville
Middle Schools Henley
High Schools Western Albemarle
School District Albemarle County Public Schools
Others
HOA Fee Include Insurance,Snow Removal,Trash,Lawn Maintenance
Ownership Other
Special Listing Condition Standard
Read Less
Want to know what your home might be worth? Contact us for a FREE valuation!

Our team is ready to help you sell your home for the highest possible price ASAP

Bought with MARJORIE ADAM • NEST REALTY GROUP
GET MORE INFORMATION





