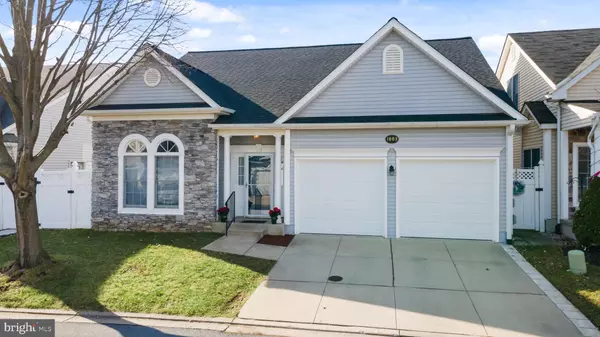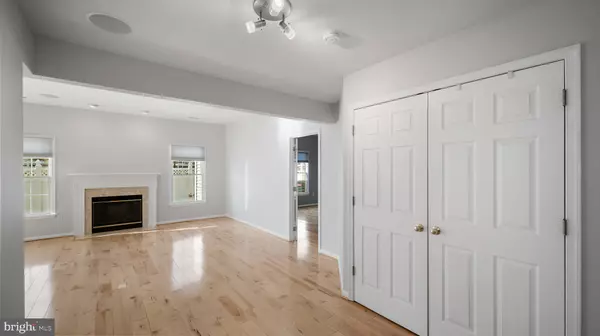$370,000
$359,900
2.8%For more information regarding the value of a property, please contact us for a free consultation.
1003 EASTBOURNE TER Frederick, MD 21702
3 Beds
3 Baths
1,581 SqFt
Key Details
Sold Price $370,000
Property Type Single Family Home
Sub Type Detached
Listing Status Sold
Purchase Type For Sale
Square Footage 1,581 sqft
Price per Sqft $234
Subdivision Taskers Chance
MLS Listing ID MDFR275396
Sold Date 01/27/21
Style Colonial
Bedrooms 3
Full Baths 3
HOA Fees $60/mo
HOA Y/N Y
Abv Grd Liv Area 1,581
Originating Board BRIGHT
Year Built 2000
Annual Tax Amount $5,282
Tax Year 2020
Lot Size 3,220 Sqft
Acres 0.07
Property Description
Total one level living in this expansive Cape- recent improvements include new roof, new water heater, new HVAC; open floor plan includes a large Great Room with wood floors and gas FP opening to privacy fenced patio and garden; eat-in kitchen offers stainless appliances and table space in the bump out bay window plus a breakfast bar facing the great room. Flooded with light this plan offers a primary suite and adjoining spa bath - separate soaking tub and walk-in shower- with hardwoods on the main level, second bedroom and bath also on the main level and third bedroom and bath upstairs. This owner has extended HVAC and carpet into the garage for an added dimension of living space for the grandkids visits; with new garage doors recently installed and with auto openers intact it also functions as a 2 lux car garage if preferred. Quiet street, backing to open parkland, community pool and clubhouse, beautiful community walking trail thru a natual setting with stream. Convenient to everything yet no busy traffic!
Location
State MD
County Frederick
Zoning PND
Rooms
Other Rooms Primary Bedroom, Bedroom 2, Bedroom 3, Kitchen, Foyer, Great Room, Laundry, Bathroom 2, Bathroom 3, Attic, Primary Bathroom
Main Level Bedrooms 2
Interior
Interior Features Breakfast Area, Carpet, Combination Dining/Living, Dining Area, Entry Level Bedroom, Family Room Off Kitchen, Floor Plan - Open, Kitchen - Eat-In, Kitchen - Island, Primary Bath(s), Recessed Lighting
Hot Water Electric
Heating Forced Air
Cooling Central A/C
Fireplaces Number 1
Fireplaces Type Gas/Propane
Equipment Built-In Microwave, Dishwasher, Disposal, Dryer, Icemaker, Oven/Range - Electric, Refrigerator, Stainless Steel Appliances, Washer, Water Heater
Fireplace Y
Window Features Double Pane,Energy Efficient,Screens
Appliance Built-In Microwave, Dishwasher, Disposal, Dryer, Icemaker, Oven/Range - Electric, Refrigerator, Stainless Steel Appliances, Washer, Water Heater
Heat Source Natural Gas
Laundry Main Floor
Exterior
Exterior Feature Patio(s)
Parking Features Garage - Front Entry, Inside Access, Garage Door Opener
Garage Spaces 4.0
Fence Rear, Privacy
Water Access N
Accessibility None
Porch Patio(s)
Attached Garage 2
Total Parking Spaces 4
Garage Y
Building
Lot Description Front Yard, Landscaping, Level, No Thru Street, Rear Yard, SideYard(s)
Story 2
Sewer Public Sewer
Water Public
Architectural Style Colonial
Level or Stories 2
Additional Building Above Grade, Below Grade
New Construction N
Schools
School District Frederick County Public Schools
Others
Senior Community No
Tax ID 1102225069
Ownership Fee Simple
SqFt Source Assessor
Special Listing Condition Standard
Read Less
Want to know what your home might be worth? Contact us for a FREE valuation!

Our team is ready to help you sell your home for the highest possible price ASAP

Bought with Ronald E Wolfe • Charis Realty Group
GET MORE INFORMATION





