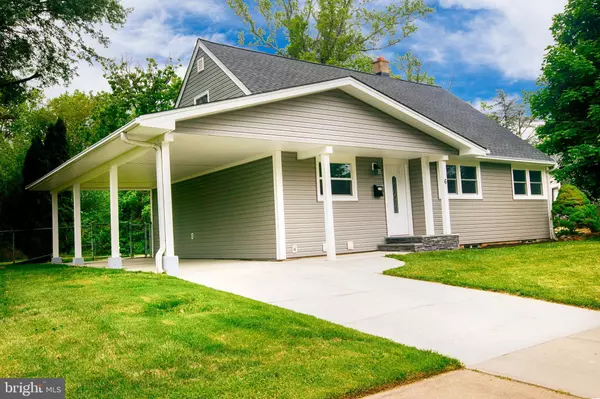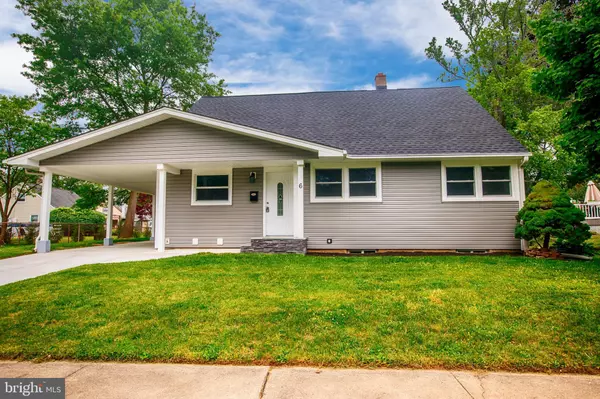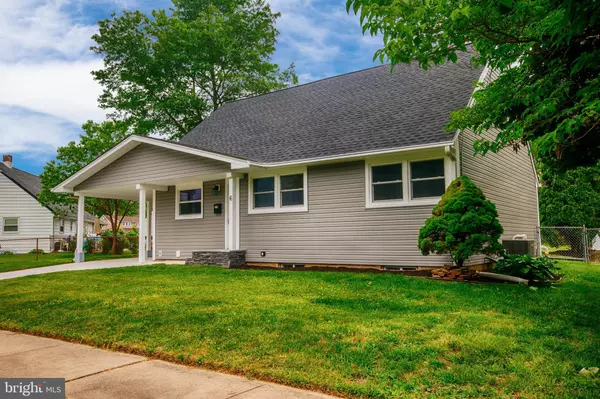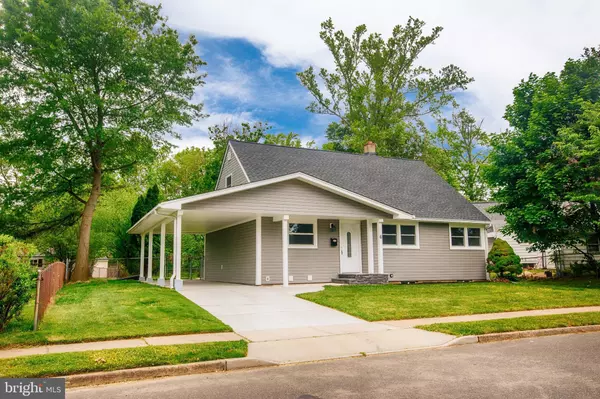$315,900
$315,900
For more information regarding the value of a property, please contact us for a free consultation.
6 KENDALL RD Trenton, NJ 08690
4 Beds
2 Baths
1,350 SqFt
Key Details
Sold Price $315,900
Property Type Single Family Home
Sub Type Detached
Listing Status Sold
Purchase Type For Sale
Square Footage 1,350 sqft
Price per Sqft $234
Subdivision Rolling Acres
MLS Listing ID NJME296052
Sold Date 06/30/20
Style Cape Cod
Bedrooms 4
Full Baths 1
Half Baths 1
HOA Y/N N
Abv Grd Liv Area 1,350
Originating Board BRIGHT
Year Built 1952
Annual Tax Amount $6,104
Tax Year 2019
Lot Size 0.281 Acres
Acres 0.28
Lot Dimensions 70.00 x 175.00
Property Sub-Type Detached
Property Description
NEW 2020 Roof, NEW Siding, NEW Heating and AC - Lenox, NEW Windows, New Doors and MORE!!! Absolutely stunning and remodeled, this 4 Bedroom and 1.5 Bathroom House located in desirable neighborhood is waiting for the New Owner! Fully Updated with open floor plan, patio and great fenced backyard. The well appointed Kitchen - ALL is NEW - quartz countertops, beautiful white cabinets, stainless steel appliances, recess lights and central island! Bathrooms are also NEW with ceramic tiles, vanities and hardware. Freshly painted with gorgeous floors (50 Years Warranty), crown moldings and recess lights, this house also offers full basement, patio, New driveway and walk side and more. Just pack your begs and move right in! Come and See It!
Location
State NJ
County Mercer
Area Hamilton Twp (21103)
Zoning RES
Rooms
Basement Full
Main Level Bedrooms 4
Interior
Interior Features Breakfast Area, Ceiling Fan(s), Combination Kitchen/Living, Crown Moldings, Dining Area, Efficiency, Entry Level Bedroom, Family Room Off Kitchen, Floor Plan - Open, Kitchen - Eat-In, Kitchen - Efficiency, Kitchen - Island
Heating Forced Air
Cooling Central A/C
Equipment Energy Efficient Appliances
Appliance Energy Efficient Appliances
Heat Source Natural Gas
Exterior
Garage Spaces 5.0
Water Access N
Accessibility None
Total Parking Spaces 5
Garage N
Building
Story 2
Sewer Public Sewer
Water Public
Architectural Style Cape Cod
Level or Stories 2
Additional Building Above Grade, Below Grade
New Construction N
Schools
High Schools Steinert
School District Hamilton Township
Others
Senior Community No
Tax ID 03-01957-00022
Ownership Fee Simple
SqFt Source Assessor
Special Listing Condition Standard
Read Less
Want to know what your home might be worth? Contact us for a FREE valuation!

Our team is ready to help you sell your home for the highest possible price ASAP

Bought with Stefanie R Prettyman • Keller Williams Real Estate - Princeton
GET MORE INFORMATION





