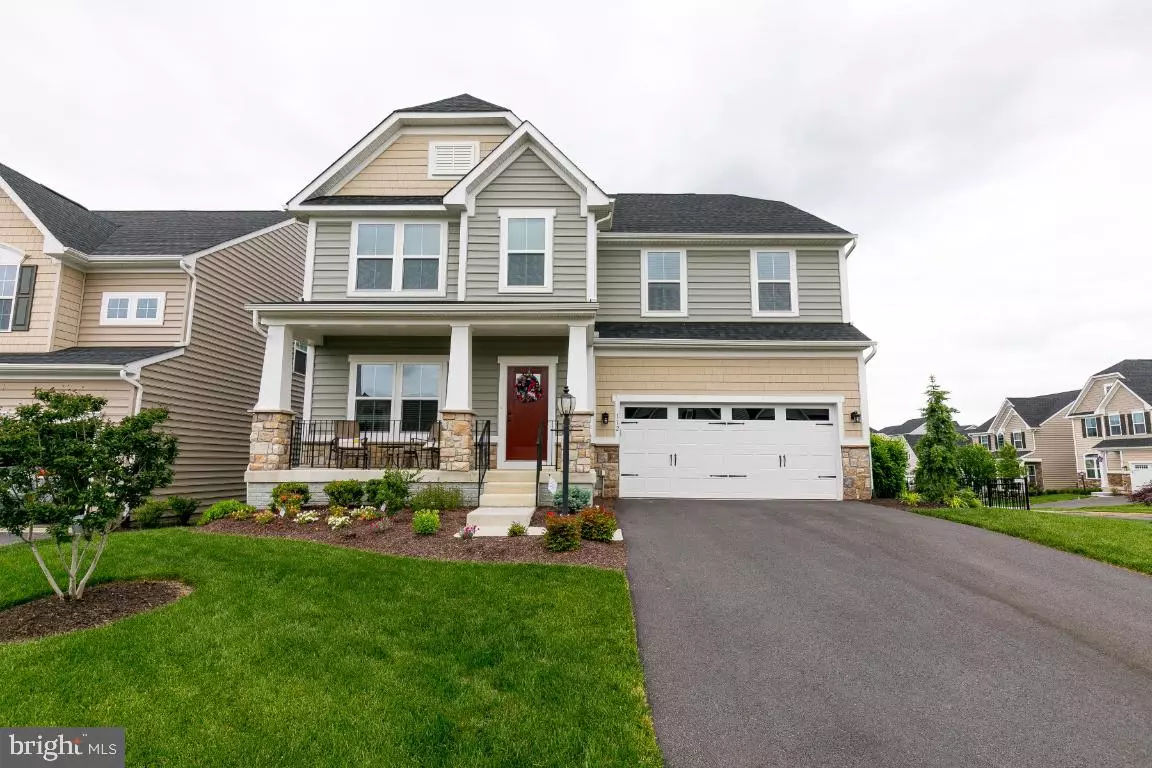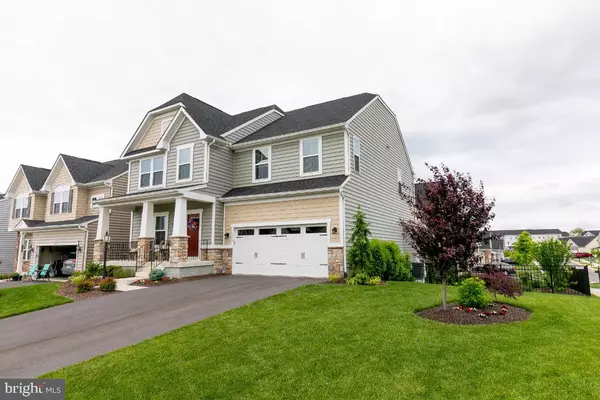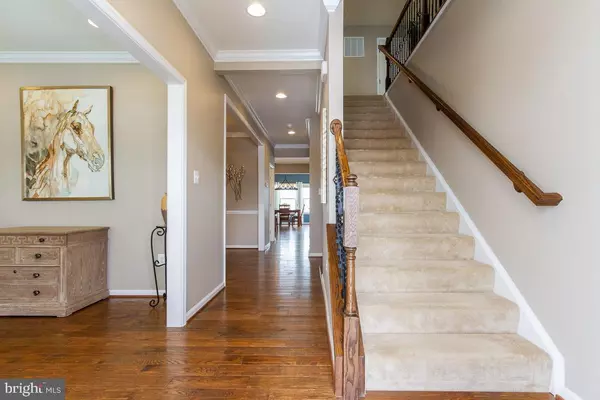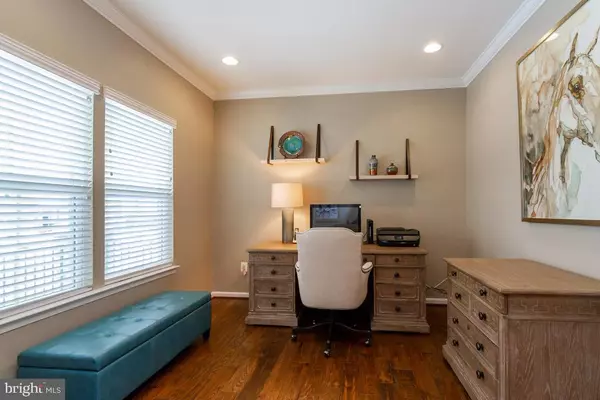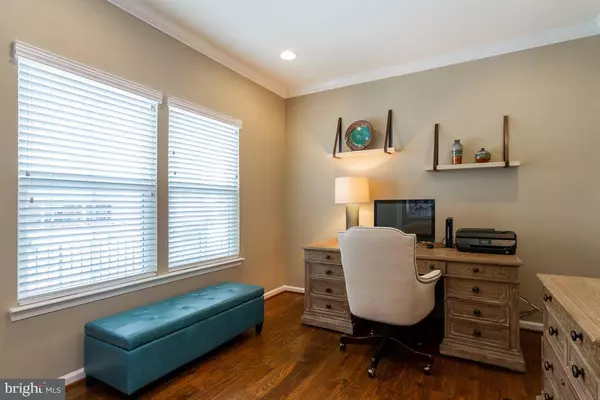$490,000
$490,000
For more information regarding the value of a property, please contact us for a free consultation.
112 SKIPPER DR Lake Frederick, VA 22630
4 Beds
4 Baths
4,313 SqFt
Key Details
Sold Price $490,000
Property Type Single Family Home
Sub Type Detached
Listing Status Sold
Purchase Type For Sale
Square Footage 4,313 sqft
Price per Sqft $113
Subdivision Lake Frederick
MLS Listing ID VAFV157584
Sold Date 09/16/20
Style Colonial
Bedrooms 4
Full Baths 3
Half Baths 1
HOA Fees $169/mo
HOA Y/N Y
Abv Grd Liv Area 3,354
Originating Board BRIGHT
Year Built 2017
Annual Tax Amount $2,589
Tax Year 2019
Lot Size 6,970 Sqft
Acres 0.16
Property Description
TRULY BETTER THAN NEW - AMAZING PROPERTY - SELLERS BUILT THEIR DREAM HOME & NOW HAVE TO MOVE. NO EXPENSE SPARED IN UPGRADES SINCE PURCHASE - EXTERIOR UPGRADES TO INCLUDE EXTENSIVE LANDSCAPING ON THIS LARGE CORNER LOT, FENCED REAR YARD, IN-GROUND SPRINKLER SYSTEM, COMPOSITE DECK WITH LIGHTS AND UNDER RAIN GUARD PROTECTION FOR GORGEOUS SLATE PATIO. THIS EXPANDED "NAPLES" HOME FEATURES BETTER THAN MODEL UPGRADES TO INCLUDE TOP OF THE LINE CABINETRY (SOFT CLOSE DRAWERS) , GRANITE COUNTERTOPS, 5 1/2" HAND SCRAPED HARDWOOD FLOORING, WROUGHT IRON RAILINGS, NEW LIGHTING FIXTURES, UNDER THE CABINET LIGHTING, INTERIOR/EXTERIOR SPEAKER SYSTEM FOR THE ENTIRE HOME, FRESH TWO TONE NEUTRAL PAINT, BRAND NEW CARPETING IN THE BASEMENT & FAMILY ROOM, GORGEOUS MASTER CLOSET BUILT-IN CABINETRY & LAUNDRY ROOM CABINETRY, HIGH END BLINDS, MASTER BATH WITH DUAL SHOWER HEADS & UPGRADED, DESIGNER TILE, AND SO MUCH MORE. YOU CAN'T GO WRONG IN THIS SPECTACULAR HOME IN DESIRABLE LAKE FREDERICK!
Location
State VA
County Frederick
Zoning R5
Rooms
Basement Full, Daylight, Full, Fully Finished
Interior
Interior Features Bar, Breakfast Area, Ceiling Fan(s), Chair Railings, Crown Moldings, Family Room Off Kitchen, Floor Plan - Open, Kitchen - Gourmet, Kitchen - Island, Primary Bath(s), Recessed Lighting, Sprinkler System, Upgraded Countertops, Wainscotting, Walk-in Closet(s), Wet/Dry Bar, Wood Floors, Window Treatments
Hot Water Natural Gas
Heating Forced Air, Zoned
Cooling Ceiling Fan(s), Central A/C
Flooring Hardwood, Carpet
Fireplaces Number 1
Fireplace Y
Heat Source Natural Gas Available
Exterior
Exterior Feature Deck(s), Patio(s), Porch(es)
Parking Features Garage - Front Entry, Garage Door Opener
Garage Spaces 2.0
Fence Rear
Amenities Available Common Grounds, Jog/Walk Path, Lake, Pier/Dock, Pool Mem Avail, Tennis Courts, Tot Lots/Playground
Water Access N
Accessibility None
Porch Deck(s), Patio(s), Porch(es)
Attached Garage 2
Total Parking Spaces 2
Garage Y
Building
Story 3
Sewer Public Sewer
Water Public
Architectural Style Colonial
Level or Stories 3
Additional Building Above Grade, Below Grade
New Construction N
Schools
School District Frederick County Public Schools
Others
HOA Fee Include Common Area Maintenance,Management,Pier/Dock Maintenance,Recreation Facility,Road Maintenance,Snow Removal,Trash,Pool(s)
Senior Community No
Tax ID 87B 5 2 46
Ownership Fee Simple
SqFt Source Assessor
Special Listing Condition Standard
Read Less
Want to know what your home might be worth? Contact us for a FREE valuation!

Our team is ready to help you sell your home for the highest possible price ASAP

Bought with Lisa A Thompson • Weichert, REALTORS
GET MORE INFORMATION

