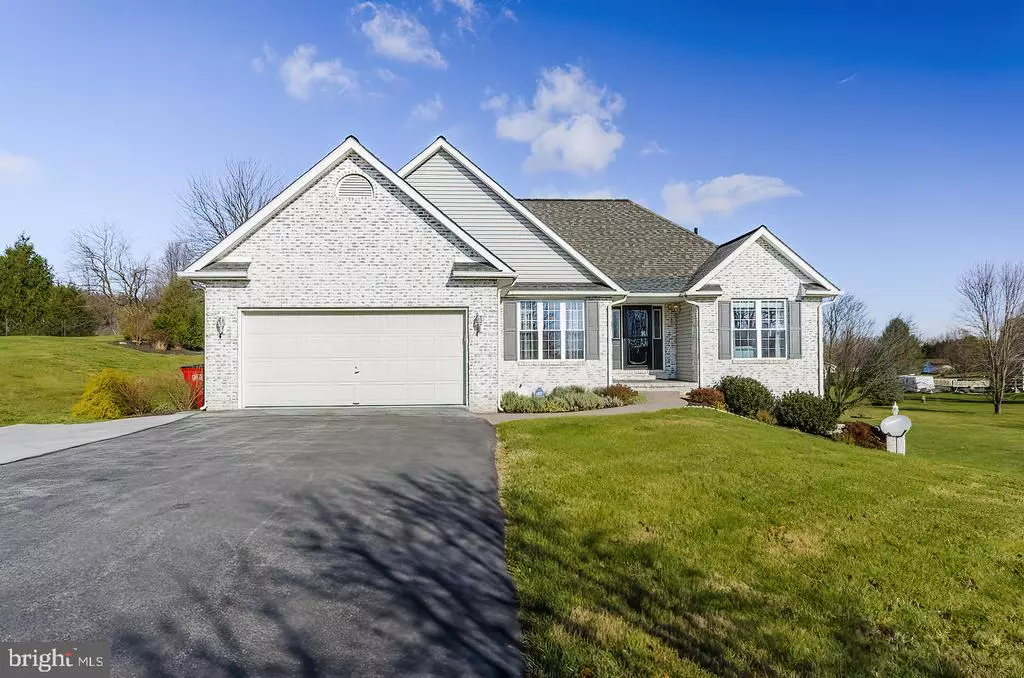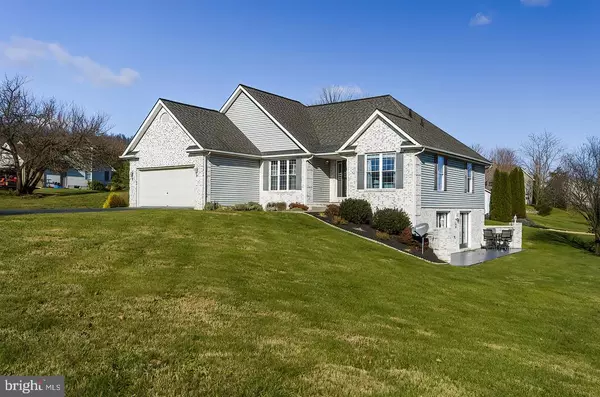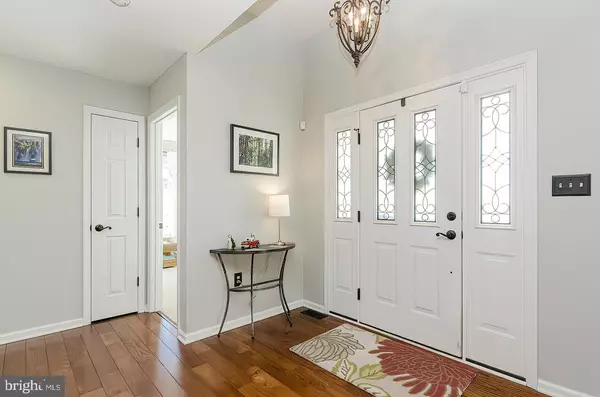$351,100
$339,900
3.3%For more information regarding the value of a property, please contact us for a free consultation.
70 KENT CT Martinsburg, WV 25403
3 Beds
3 Baths
3,130 SqFt
Key Details
Sold Price $351,100
Property Type Single Family Home
Sub Type Detached
Listing Status Sold
Purchase Type For Sale
Square Footage 3,130 sqft
Price per Sqft $112
Subdivision Duchess Estates
MLS Listing ID WVBE182448
Sold Date 01/25/21
Style Raised Ranch/Rambler
Bedrooms 3
Full Baths 2
Half Baths 1
HOA Fees $8/ann
HOA Y/N Y
Abv Grd Liv Area 1,630
Originating Board BRIGHT
Year Built 2001
Annual Tax Amount $2,037
Tax Year 2020
Lot Size 1.110 Acres
Acres 1.11
Property Description
You have found your tranquility in this amazing property with majestic mountain views, apple orchards and lush landscaping. This traditional ranch style home offers an open floor plan that allows entertaining of friends and family. The kitchen has been completely renovated with quartz countertops, new cabinets, stainless steel appliances, tiled flooring. Step outside through the sliding glass door to your oversize deck to enjoy your morning coffee or in the evening sipping on your favorite glass of wine or step down to your firepit for roasting your marshmallows and enjoying stars at night. Extra storage in the detached shed, and you have your designated area to plant your very own fresh garden. Solid teak hardwood flooring on the main level all the way through the owner's bedroom, separate formal dining room and carpeting in the other 2 bedrooms. Finished walk out basement, half bathroom, storage/utility room, office/den and room for the pool table. New upgraded Lennox Heat pump with smart technology thermostat, WIFI enabled garage door opener with keyless entry. This is an amazing property that you don't want to get away from you. Schedule your private showing today.
Location
State WV
County Berkeley
Zoning 101
Direction South
Rooms
Basement Full, Connecting Stairway, Daylight, Partial, Fully Finished, Improved, Interior Access, Outside Entrance, Shelving, Side Entrance, Walkout Level
Main Level Bedrooms 3
Interior
Interior Features Air Filter System, Attic, Ceiling Fan(s), Combination Kitchen/Living, Dining Area, Efficiency, Entry Level Bedroom, Floor Plan - Traditional, Kitchen - Efficiency, Primary Bath(s), Upgraded Countertops, Walk-in Closet(s), Water Treat System, Window Treatments
Hot Water Electric
Heating Heat Pump(s)
Cooling Central A/C
Flooring Hardwood, Carpet, Ceramic Tile
Fireplaces Number 1
Fireplaces Type Gas/Propane
Equipment Built-In Microwave, Cooktop - Down Draft, Dishwasher, Exhaust Fan, Oven/Range - Electric, Refrigerator, Stainless Steel Appliances, Water Conditioner - Owned, Water Heater
Fireplace Y
Window Features Double Pane
Appliance Built-In Microwave, Cooktop - Down Draft, Dishwasher, Exhaust Fan, Oven/Range - Electric, Refrigerator, Stainless Steel Appliances, Water Conditioner - Owned, Water Heater
Heat Source Electric
Laundry Main Floor
Exterior
Exterior Feature Deck(s)
Parking Features Garage Door Opener, Garage - Front Entry, Inside Access
Garage Spaces 6.0
Utilities Available Cable TV Available, Phone Available, Propane
Water Access N
Roof Type Architectural Shingle
Street Surface Black Top
Accessibility Other
Porch Deck(s)
Attached Garage 2
Total Parking Spaces 6
Garage Y
Building
Story 2
Sewer On Site Septic
Water Well
Architectural Style Raised Ranch/Rambler
Level or Stories 2
Additional Building Above Grade, Below Grade
New Construction N
Schools
Elementary Schools Call School Board
Middle Schools Call School Board
High Schools Call School Board
School District Berkeley County Schools
Others
Pets Allowed Y
HOA Fee Include Common Area Maintenance,Snow Removal,Road Maintenance
Senior Community No
Tax ID 0433L001100000000
Ownership Fee Simple
SqFt Source Assessor
Security Features Security System,Smoke Detector
Acceptable Financing Cash, Conventional, FHA, VA, USDA
Horse Property N
Listing Terms Cash, Conventional, FHA, VA, USDA
Financing Cash,Conventional,FHA,VA,USDA
Special Listing Condition Standard
Pets Allowed Dogs OK, Cats OK
Read Less
Want to know what your home might be worth? Contact us for a FREE valuation!

Our team is ready to help you sell your home for the highest possible price ASAP

Bought with Kevin Drake • Coldwell Banker Premier
GET MORE INFORMATION





