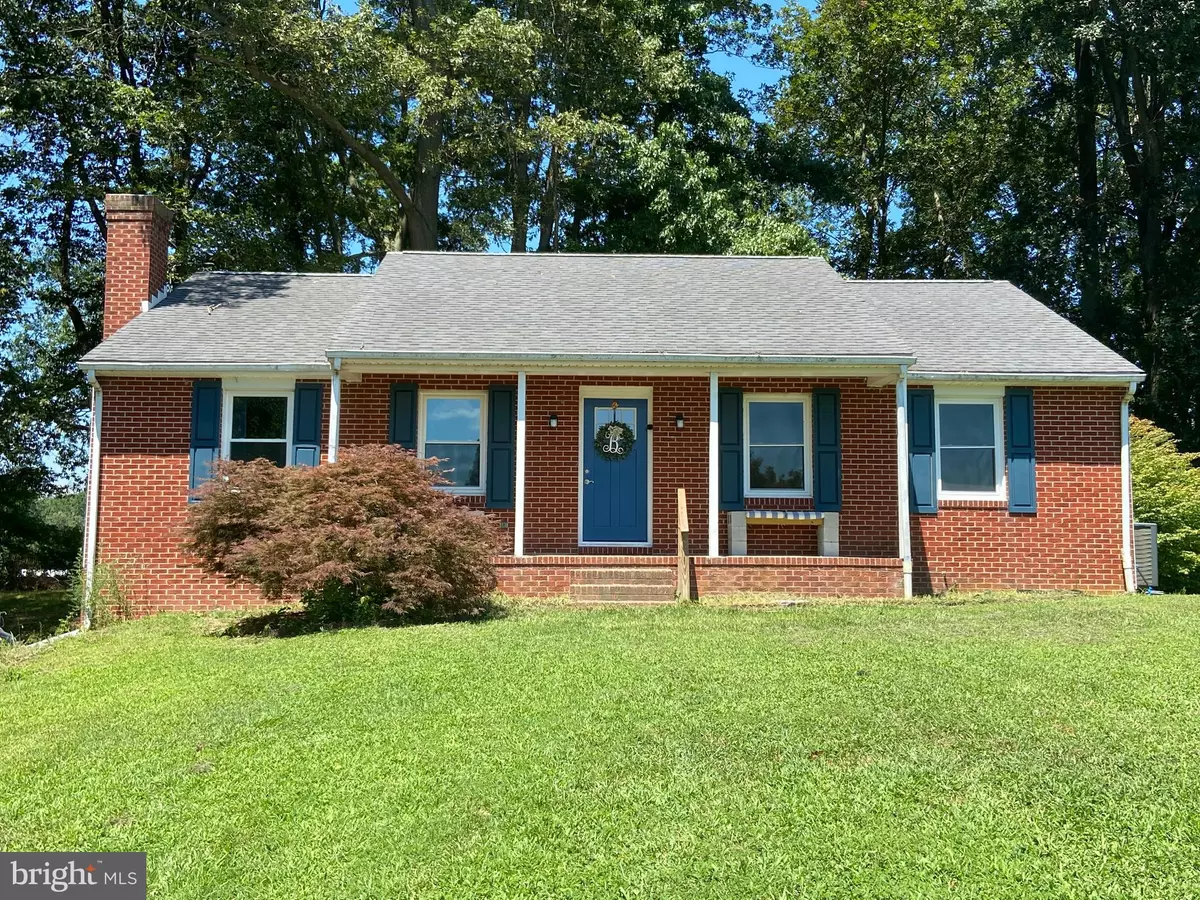$330,000
$340,000
2.9%For more information regarding the value of a property, please contact us for a free consultation.
1805 BLOOMINGDALE RD Queenstown, MD 21658
3 Beds
2 Baths
1,380 SqFt
Key Details
Sold Price $330,000
Property Type Single Family Home
Sub Type Detached
Listing Status Sold
Purchase Type For Sale
Square Footage 1,380 sqft
Price per Sqft $239
Subdivision Queenstown
MLS Listing ID MDQA144762
Sold Date 09/25/20
Style Ranch/Rambler
Bedrooms 3
Full Baths 2
HOA Y/N N
Abv Grd Liv Area 1,380
Originating Board BRIGHT
Year Built 1974
Annual Tax Amount $2,408
Tax Year 2019
Lot Size 1.620 Acres
Acres 1.62
Property Description
Renovated 3 bedroom, 2 full bath rancher situated on 1.62 acres. Views of pastures and open fields with the convenience of nearby shopping and access to RT50. Updates include 30 yr architectural shingle roof, 2.5 ton HVAC system and duct work, well replaced, windows, doors, Stainless steel Whirlpool kitchen appliances, Whirlpool washer and dryer, baths, kitchen, lighting, 10mm laminate flooring system throughout and 12mm waterproof laminate flooring system in the bathrooms. This home is move in ready. Open kitchen with center island/breakfast bar and eat in dining area. Spacious great room for entertaining. Master suite with double closets and full bath. Unfinished walkout basement for expansion or workshop. This home is a must see to appreciate!
Location
State MD
County Queen Annes
Zoning AG
Rooms
Other Rooms Primary Bedroom, Kitchen, Basement, Foyer, Great Room, Bathroom 2, Bathroom 3
Basement Connecting Stairway, Daylight, Partial, Interior Access, Heated, Space For Rooms, Unfinished, Walkout Level, Workshop
Main Level Bedrooms 3
Interior
Interior Features Attic, Breakfast Area, Ceiling Fan(s), Combination Kitchen/Dining, Entry Level Bedroom, Kitchen - Eat-In, Kitchen - Island, Kitchen - Table Space, Primary Bath(s)
Hot Water Electric
Heating Heat Pump(s)
Cooling Heat Pump(s), Central A/C, Ceiling Fan(s)
Flooring Laminated
Equipment Dishwasher, Dryer, Exhaust Fan, Icemaker, Oven/Range - Electric, Range Hood, Refrigerator, Stainless Steel Appliances, Washer, Water Heater
Fireplace N
Appliance Dishwasher, Dryer, Exhaust Fan, Icemaker, Oven/Range - Electric, Range Hood, Refrigerator, Stainless Steel Appliances, Washer, Water Heater
Heat Source Electric
Laundry Main Floor
Exterior
Exterior Feature Deck(s), Porch(es)
Water Access N
View Pasture
Accessibility None
Porch Deck(s), Porch(es)
Garage N
Building
Lot Description Cleared, Backs to Trees
Story 2
Sewer Community Septic Tank, Private Septic Tank
Water Well
Architectural Style Ranch/Rambler
Level or Stories 2
Additional Building Above Grade, Below Grade
New Construction N
Schools
School District Queen Anne'S County Public Schools
Others
Senior Community No
Tax ID 1805023033
Ownership Fee Simple
SqFt Source Assessor
Special Listing Condition Standard
Read Less
Want to know what your home might be worth? Contact us for a FREE valuation!

Our team is ready to help you sell your home for the highest possible price ASAP

Bought with Gary R. Lucks • Keller Williams Realty
GET MORE INFORMATION





