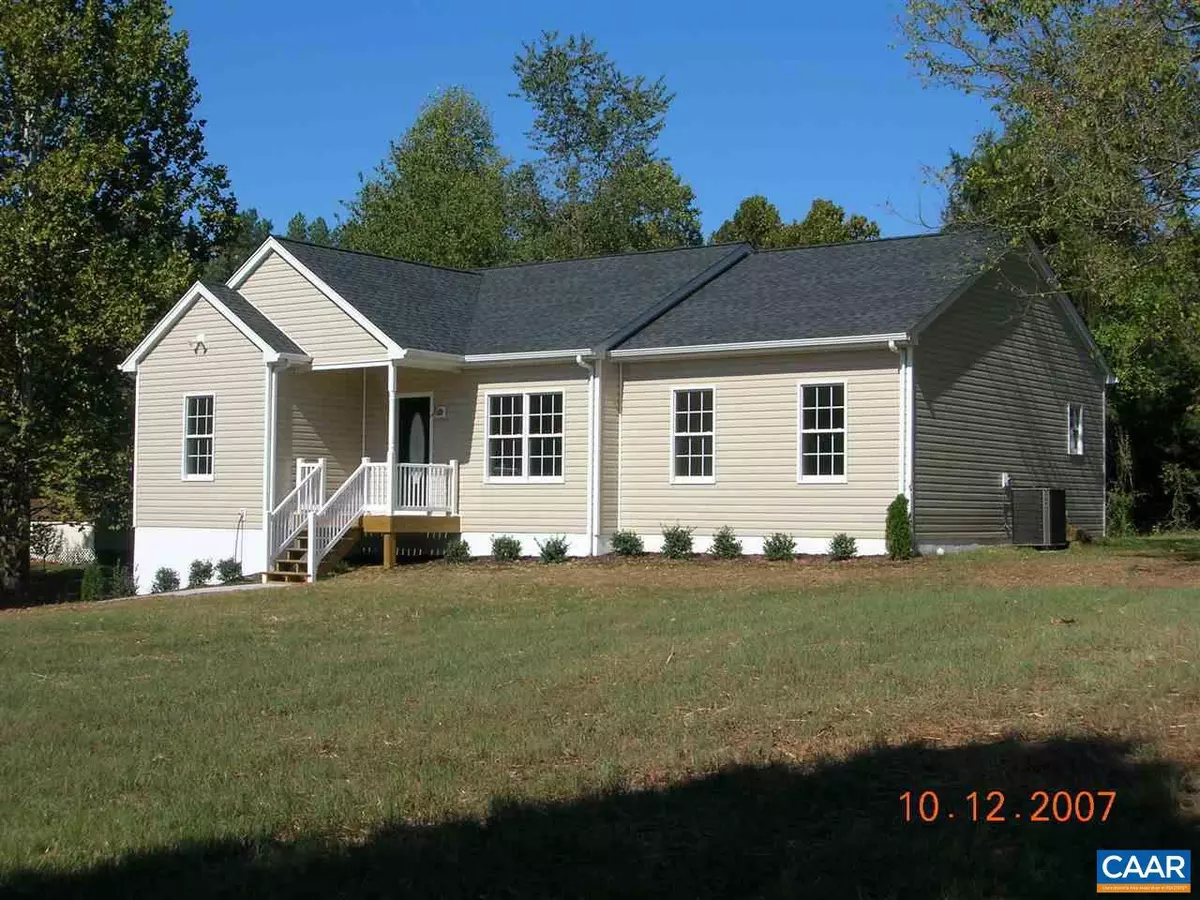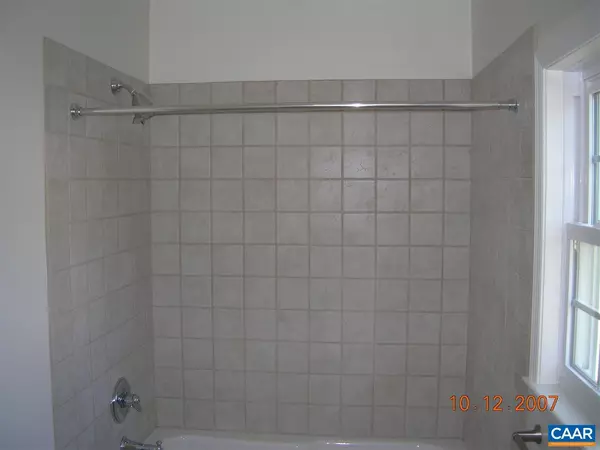$299,900
$299,900
For more information regarding the value of a property, please contact us for a free consultation.
148 BARRINGTON DR Stanardsville, VA 22973
3 Beds
2 Baths
1,388 SqFt
Key Details
Sold Price $299,900
Property Type Single Family Home
Sub Type Detached
Listing Status Sold
Purchase Type For Sale
Square Footage 1,388 sqft
Price per Sqft $216
Subdivision Barrington Place
MLS Listing ID 626240
Sold Date 07/08/22
Style Ranch/Rambler
Bedrooms 3
Full Baths 2
HOA Fees $18/ann
HOA Y/N Y
Abv Grd Liv Area 1,388
Originating Board CAAR
Year Built 2022
Annual Tax Amount $1,800
Tax Year 2021
Lot Size 10,018 Sqft
Acres 0.23
Property Description
House to be built is similar to photos. The Prescott model offers an open concept with split bedroom design. Standard features for this model include 2x6 walls, spray foam insulation, full unfinished basement with R/I for full bath, 9 foot ceilings, double hung windows, stainless kitchen appliances, all plywood Shaker style cabinets, granite counter-tops. Phase II will be subject to modest protective covenants/ restrictions and an HOA will be formed. Xfinity High-speed internet available. Owner/Agent. Listing agent is an owner of the Building Company. Taxes are estimated. Model to be built will start construction around March 1st and scheduled to complete around July 1st, weather permitting.
Location
State VA
County Greene
Zoning R-1
Rooms
Basement Full, Interior Access, Outside Entrance, Rough Bath Plumb, Unfinished, Walkout Level, Windows
Interior
Interior Features Entry Level Bedroom
Heating Central, Heat Pump(s)
Cooling Central A/C, Heat Pump(s)
Fireplace N
Exterior
Accessibility None
Garage N
Building
Story 1
Foundation Brick/Mortar, Block, Slab
Sewer Public Sewer
Water Public
Architectural Style Ranch/Rambler
Level or Stories 1
Additional Building Above Grade, Below Grade
New Construction Y
Schools
Elementary Schools Greene Primary
High Schools William Monroe
School District Greene County Public Schools
Others
Ownership Other
Special Listing Condition Standard
Read Less
Want to know what your home might be worth? Contact us for a FREE valuation!

Our team is ready to help you sell your home for the highest possible price ASAP

Bought with GINNY BAREFOOT • NEST REALTY GROUP
GET MORE INFORMATION




