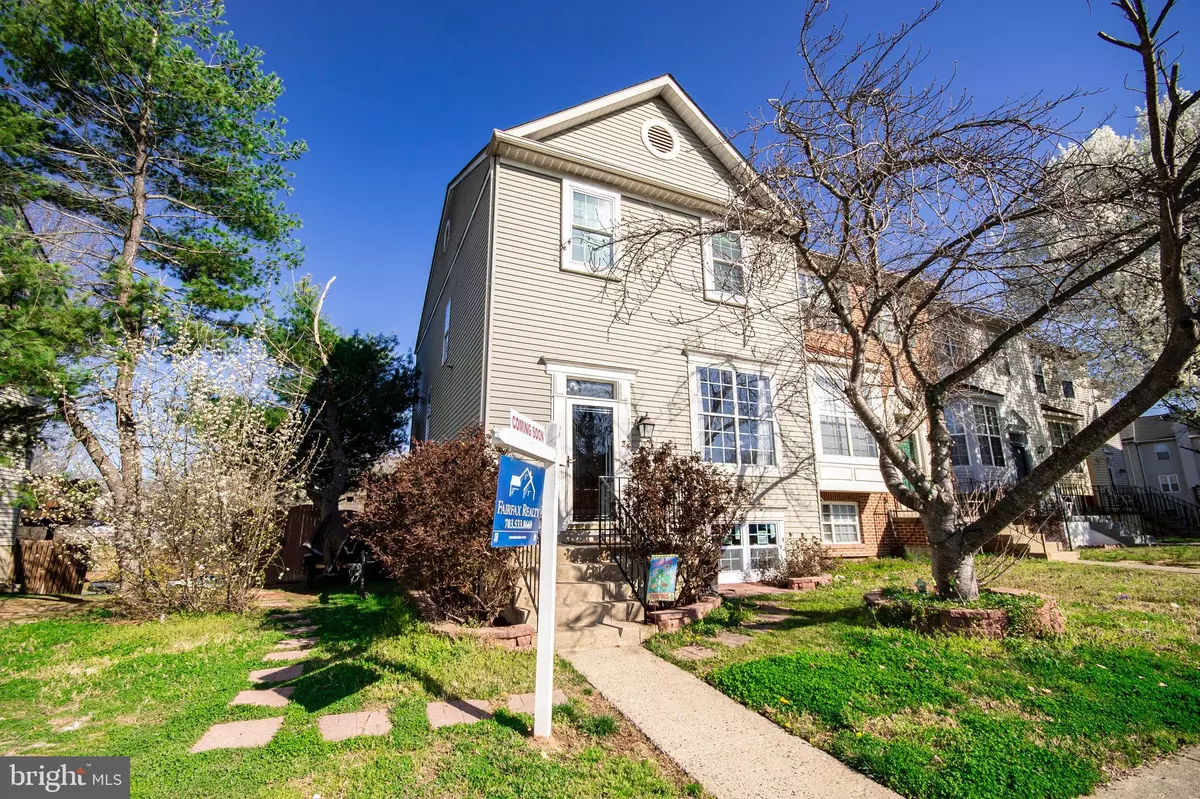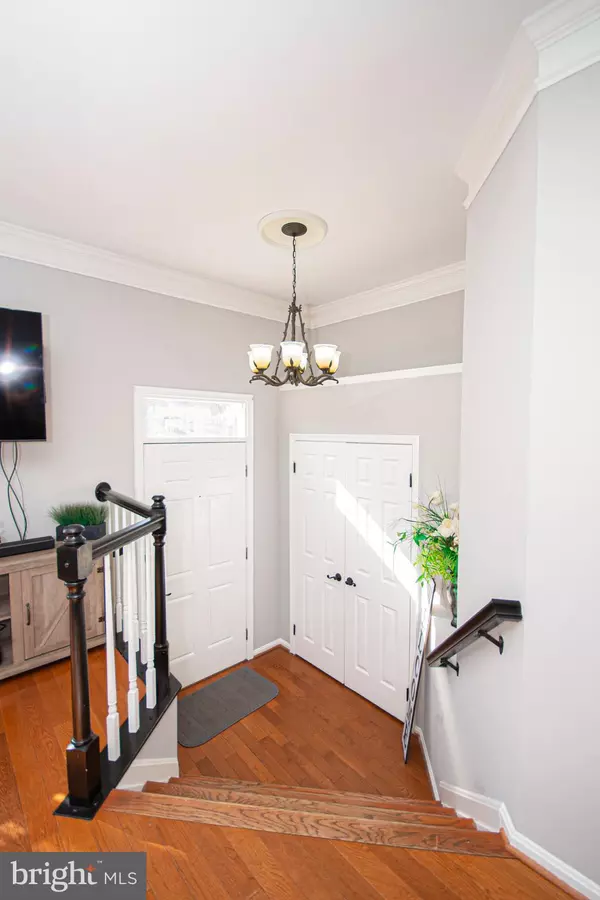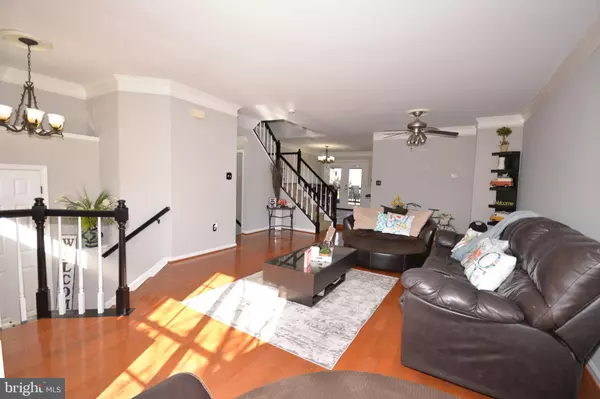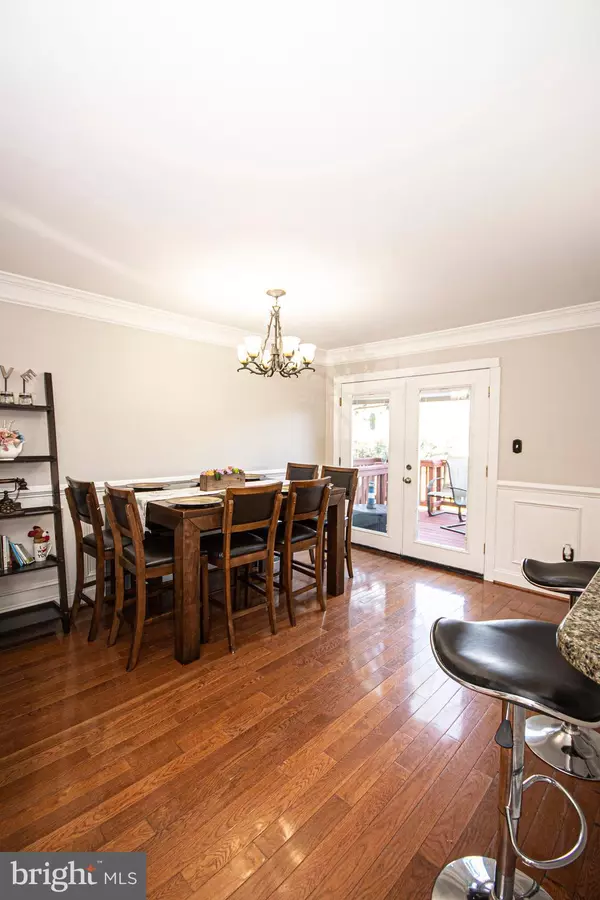$340,000
$319,900
6.3%For more information regarding the value of a property, please contact us for a free consultation.
608 STAFFORD GLEN CT Stafford, VA 22554
4 Beds
4 Baths
1,848 SqFt
Key Details
Sold Price $340,000
Property Type Townhouse
Sub Type End of Row/Townhouse
Listing Status Sold
Purchase Type For Sale
Square Footage 1,848 sqft
Price per Sqft $183
Subdivision Courts At Stafford
MLS Listing ID VAST230574
Sold Date 04/26/21
Style Colonial
Bedrooms 4
Full Baths 3
Half Baths 1
HOA Fees $95/mo
HOA Y/N Y
Abv Grd Liv Area 1,512
Originating Board BRIGHT
Year Built 1990
Annual Tax Amount $2,023
Tax Year 2020
Lot Size 2,892 Sqft
Acres 0.07
Property Description
Multiple Offer Situation! SELLER WILL MAKE A DECISION ON SUNDAY 4/4/2021 10:30AM Location , Location , Location close to exit I-95 south. Newly updated 4BR 3.5FB End unit townhouse for sale .Enjoy the spacious and light filled living room and dining room. Gleaming hardwood flooring in all main and upper levels. Fresh coat of paint and crown molding details throughout the home. All upper bedrooms showcase high cathedral ceilings and updated 6 panel French doors. The beautiful kitchen boasts granite counters, new lighting fixtures and stainless steel appliances . Fully finished walk out lower level with a full bath, two dens and a wet bar area. Electric fireplace in rec room. Enjoy the most of summer days with this 2 tier Deck off of dining area. Fenced backyard and huge storage shed 20x12. New Roof & Siding (2021) New windows (2019) Newer Water Heater (2018) Newer HVAC ( 2017) Washer / Dryer (2018) This home comes with 2 assigned parking spaces and plenty visitor spaces.
Location
State VA
County Stafford
Zoning R2
Rooms
Other Rooms Den
Basement Partial
Interior
Interior Features Wet/Dry Bar
Hot Water Electric
Heating Heat Pump(s)
Cooling Central A/C
Equipment Built-In Microwave, Dishwasher, Dryer, Disposal, Washer, Oven/Range - Electric, Refrigerator, Stainless Steel Appliances
Fireplace Y
Appliance Built-In Microwave, Dishwasher, Dryer, Disposal, Washer, Oven/Range - Electric, Refrigerator, Stainless Steel Appliances
Heat Source Electric
Exterior
Garage Spaces 2.0
Parking On Site 608
Water Access N
Roof Type Shingle
Accessibility None
Total Parking Spaces 2
Garage N
Building
Story 3
Sewer Public Sewer
Water Public
Architectural Style Colonial
Level or Stories 3
Additional Building Above Grade, Below Grade
New Construction N
Schools
School District Stafford County Public Schools
Others
HOA Fee Include Lawn Maintenance,Parking Fee,Trash,Common Area Maintenance,Snow Removal
Senior Community No
Tax ID 21-J- - -23
Ownership Fee Simple
SqFt Source Assessor
Special Listing Condition Standard
Read Less
Want to know what your home might be worth? Contact us for a FREE valuation!

Our team is ready to help you sell your home for the highest possible price ASAP

Bought with Keri K. Shull • Optime Realty
GET MORE INFORMATION





