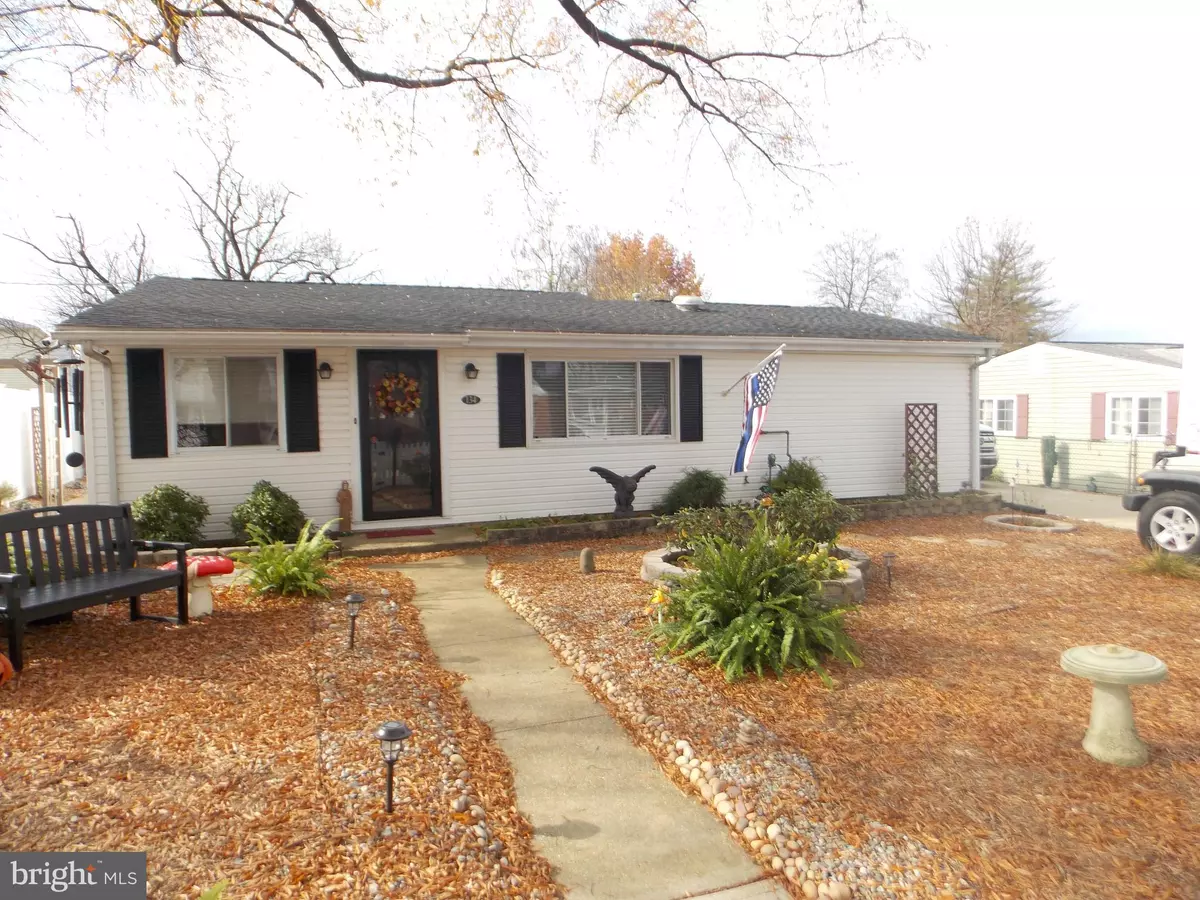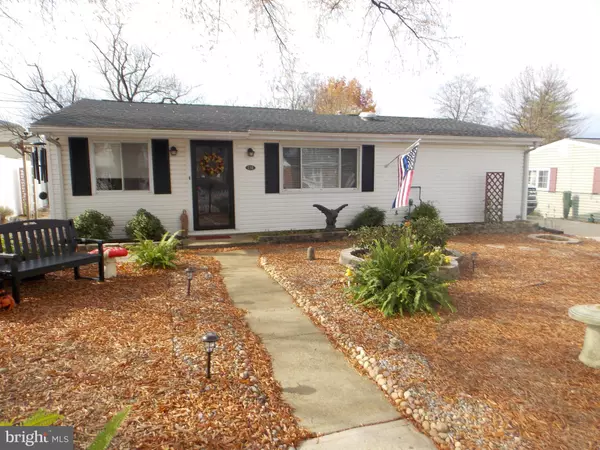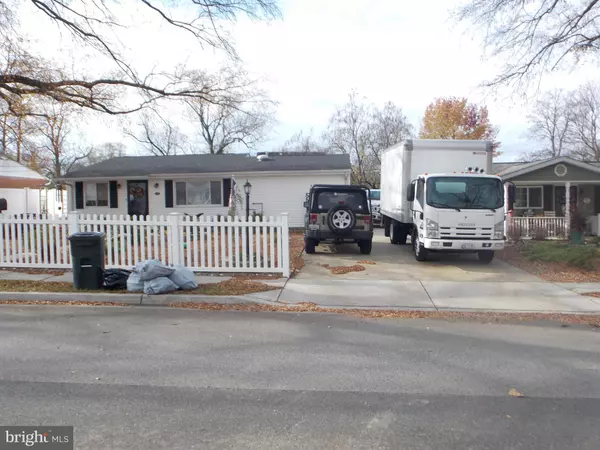$310,000
$305,000
1.6%For more information regarding the value of a property, please contact us for a free consultation.
134 GLEN RD Glen Burnie, MD 21060
3 Beds
2 Baths
1,217 SqFt
Key Details
Sold Price $310,000
Property Type Single Family Home
Sub Type Detached
Listing Status Sold
Purchase Type For Sale
Square Footage 1,217 sqft
Price per Sqft $254
Subdivision Glen Gardens
MLS Listing ID MDAA453166
Sold Date 12/30/20
Style Ranch/Rambler
Bedrooms 3
Full Baths 1
Half Baths 1
HOA Y/N N
Abv Grd Liv Area 1,217
Originating Board BRIGHT
Year Built 1953
Annual Tax Amount $2,567
Tax Year 2020
Lot Size 7,316 Sqft
Acres 0.17
Property Description
A mechanic's dream home. This lovely 3br 1.5 bath home has so much to offer. Enjoy the wonderful stone landscaped yard which has a area for grilling and relaxing. Home has camper plug and generator plug for power outages and such. New carpet and wonderful hardwood floors. Two car garage with car lift that does come with the home. Spacious eat-in kitchen with separate dinning room. Stereo System for entertainment and surround sound that is already installed for you. Forced air heat along with central air. All other equipment in garage does not come with the home but seller says they are taking offers on them.
Location
State MD
County Anne Arundel
Zoning R5
Rooms
Main Level Bedrooms 3
Interior
Hot Water Natural Gas
Heating Forced Air
Cooling Central A/C
Heat Source Natural Gas
Exterior
Parking Features Garage - Side Entry
Garage Spaces 5.0
Water Access N
Accessibility None
Total Parking Spaces 5
Garage Y
Building
Story 1
Sewer Public Sewer
Water Public
Architectural Style Ranch/Rambler
Level or Stories 1
Additional Building Above Grade, Below Grade
New Construction N
Schools
School District Anne Arundel County Public Schools
Others
Pets Allowed N
Senior Community No
Tax ID 020532411696305
Ownership Fee Simple
SqFt Source Assessor
Acceptable Financing Cash, Conventional, FHA, VA
Listing Terms Cash, Conventional, FHA, VA
Financing Cash,Conventional,FHA,VA
Special Listing Condition Standard
Read Less
Want to know what your home might be worth? Contact us for a FREE valuation!

Our team is ready to help you sell your home for the highest possible price ASAP

Bought with Henry James Ford • Alpha Realty, LLC.
GET MORE INFORMATION





