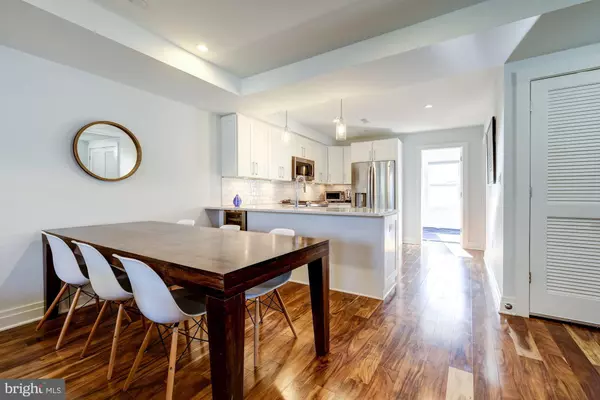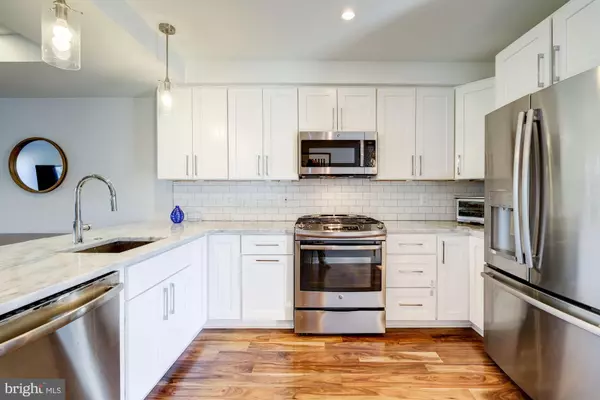$801,000
$789,900
1.4%For more information regarding the value of a property, please contact us for a free consultation.
117 QUINCY PL NE #2 Washington, DC 20002
3 Beds
3 Baths
1,550 SqFt
Key Details
Sold Price $801,000
Property Type Condo
Sub Type Condo/Co-op
Listing Status Sold
Purchase Type For Sale
Square Footage 1,550 sqft
Price per Sqft $516
Subdivision Eckington
MLS Listing ID DCDC455034
Sold Date 03/06/20
Style Federal
Bedrooms 3
Full Baths 3
Condo Fees $210/mo
HOA Y/N N
Abv Grd Liv Area 1,550
Originating Board BRIGHT
Year Built 1907
Annual Tax Amount $5,423
Tax Year 2019
Property Description
Stunning pet-friendly 3BR/3BA home with private roof deck featuring monument views & parking on an lovely tree-lined block in Eckington! Thoughtfully renovated, with sun-drenched rooms, and gleaming hardwood floors throughout. Gourmet kitchen, marble counters, professional SS-appliances, ample cabinet/counter space, peninsula w/seating opens to the spacious dining and living room areas. MBR w/walk-in closet and large en-suite bath w/double vanity, additional storage, custom tile shower, & marble counters. 2nd BR features an en suite bath as well. Walkable to fine dining, breweries, Union Market, daily errands, & less than 10-min walk to METRO.
Location
State DC
County Washington
Zoning PER DC RECORDS
Direction Northeast
Rooms
Other Rooms Living Room, Dining Room, Primary Bedroom, Bedroom 2, Bedroom 3, Kitchen
Main Level Bedrooms 1
Interior
Interior Features Combination Kitchen/Dining, Dining Area, Family Room Off Kitchen, Floor Plan - Open, Kitchen - Gourmet, Kitchen - Island, Primary Bath(s), Recessed Lighting, Tub Shower, Walk-in Closet(s), Wood Floors
Hot Water Electric
Heating Forced Air
Cooling Central A/C
Flooring Hardwood
Equipment Built-In Microwave, Dishwasher, Disposal, Exhaust Fan, Oven/Range - Gas, Refrigerator, Stainless Steel Appliances, Washer/Dryer Stacked
Fireplace N
Window Features Insulated,Double Pane
Appliance Built-In Microwave, Dishwasher, Disposal, Exhaust Fan, Oven/Range - Gas, Refrigerator, Stainless Steel Appliances, Washer/Dryer Stacked
Heat Source Electric
Laundry Dryer In Unit, Washer In Unit
Exterior
Exterior Feature Deck(s), Roof
Garage Spaces 1.0
Amenities Available None
Water Access N
View Street, City
Accessibility None
Porch Deck(s), Roof
Total Parking Spaces 1
Garage N
Building
Story 2
Sewer Public Sewer
Water Public
Architectural Style Federal
Level or Stories 2
Additional Building Above Grade, Below Grade
Structure Type 9'+ Ceilings,High
New Construction N
Schools
School District District Of Columbia Public Schools
Others
Pets Allowed Y
HOA Fee Include Gas,Insurance,Common Area Maintenance,Water,Snow Removal,Sewer,Reserve Funds
Senior Community No
Tax ID 3519//2016
Ownership Condominium
Security Features Main Entrance Lock
Acceptable Financing Cash, Conventional
Horse Property N
Listing Terms Cash, Conventional
Financing Cash,Conventional
Special Listing Condition Standard
Pets Allowed Cats OK, Dogs OK
Read Less
Want to know what your home might be worth? Contact us for a FREE valuation!

Our team is ready to help you sell your home for the highest possible price ASAP

Bought with Jaime Willis • Compass
GET MORE INFORMATION





