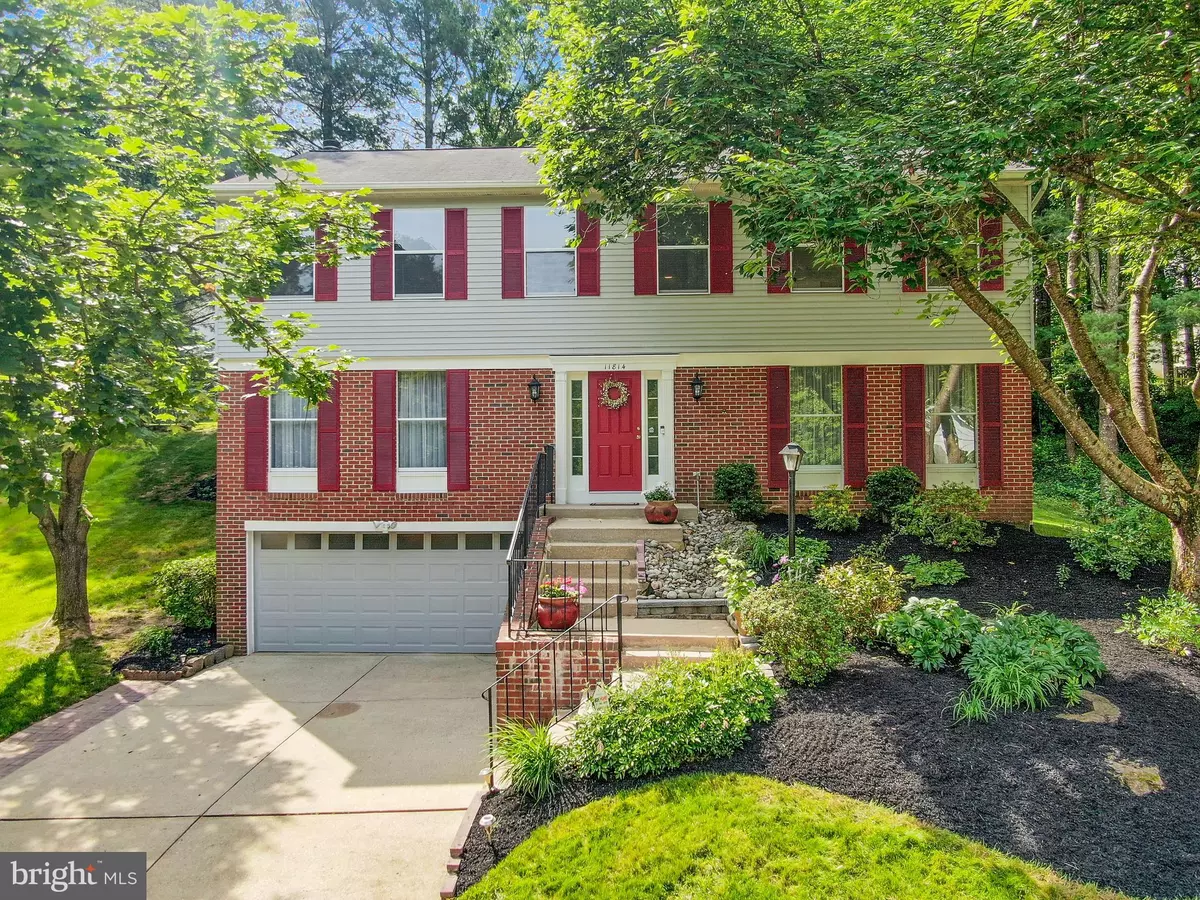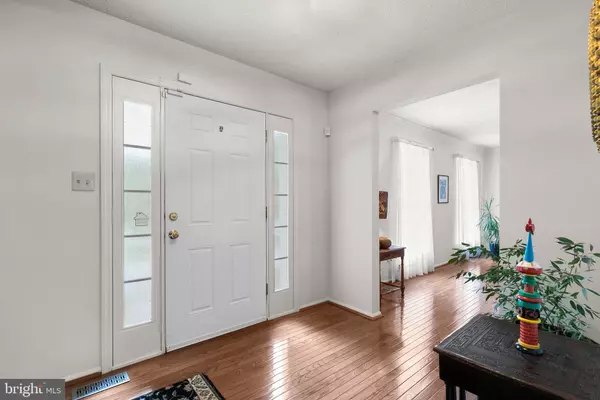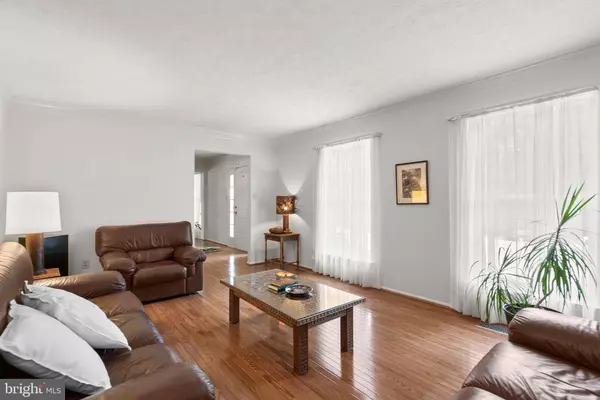$565,000
$575,000
1.7%For more information regarding the value of a property, please contact us for a free consultation.
11814 SNOW PATCH WAY Columbia, MD 21044
5 Beds
4 Baths
2,644 SqFt
Key Details
Sold Price $565,000
Property Type Single Family Home
Sub Type Detached
Listing Status Sold
Purchase Type For Sale
Square Footage 2,644 sqft
Price per Sqft $213
Subdivision Hickory Ridge
MLS Listing ID MDHW2016384
Sold Date 08/31/22
Style Colonial
Bedrooms 5
Full Baths 2
Half Baths 2
HOA Y/N N
Abv Grd Liv Area 2,464
Originating Board BRIGHT
Year Built 1986
Annual Tax Amount $7,045
Tax Year 2022
Lot Size 10,707 Sqft
Acres 0.25
Property Description
Located in the Village Of Hickory Ridge on a cul-de-sac is this home offering distinctive interiors with beautiful hardwoods, refined crown moldings, a living room, a formal dining room accented by chair rail trim, and a family room centered by a brick surround fireplace, a lighted ceiling fan, and slider walkout to the deck! Kitchen boasts a peninsula work island, sleek granite counters with complementing subway tile backsplash, recessed lighting, stainless steel appliances, and a breakfast room with a bright bay window. The upper level hosts 5 bedrooms including the owner's suite with a huge walk-in closet, a dressing area, a private bath, and access to the neighboring bedroom, perfect as an office or a nursery. An inviting lower level offers a rec room, a game room, a half bath, and a landing walkout to the garage. Located minutes from all of Columbia's amenities including shopping, dining, parks, golf courses, Howard County Hospital, Howard County Community College, the Columbia Sports Park, and major commuter routes!
Location
State MD
County Howard
Zoning NT
Rooms
Other Rooms Living Room, Dining Room, Primary Bedroom, Bedroom 2, Bedroom 3, Bedroom 4, Bedroom 5, Kitchen, Family Room, Foyer, Breakfast Room, Laundry, Recreation Room, Storage Room
Basement Partially Finished
Interior
Interior Features Breakfast Area, Family Room Off Kitchen, Formal/Separate Dining Room, Pantry, Primary Bath(s), Upgraded Countertops, Walk-in Closet(s), Wood Floors
Hot Water Electric
Heating Heat Pump(s)
Cooling Central A/C
Flooring Hardwood
Fireplaces Number 1
Fireplaces Type Wood
Equipment Built-In Microwave, Washer, Dryer, Refrigerator, Stainless Steel Appliances, Oven/Range - Electric
Fireplace Y
Window Features Bay/Bow
Appliance Built-In Microwave, Washer, Dryer, Refrigerator, Stainless Steel Appliances, Oven/Range - Electric
Heat Source Electric
Laundry Main Floor
Exterior
Exterior Feature Deck(s)
Parking Features Garage - Front Entry
Garage Spaces 2.0
Amenities Available Bike Trail, Common Grounds, Jog/Walk Path, Tot Lots/Playground
Water Access N
View Trees/Woods
Accessibility None
Porch Deck(s)
Attached Garage 2
Total Parking Spaces 2
Garage Y
Building
Lot Description Landscaping
Story 3
Foundation Other
Sewer Public Sewer
Water Public
Architectural Style Colonial
Level or Stories 3
Additional Building Above Grade, Below Grade
New Construction N
Schools
Elementary Schools Swansfield
Middle Schools Harper'S Choice
High Schools Wilde Lake
School District Howard County Public School System
Others
Senior Community No
Tax ID 1415079312
Ownership Fee Simple
SqFt Source Assessor
Special Listing Condition Standard
Read Less
Want to know what your home might be worth? Contact us for a FREE valuation!

Our team is ready to help you sell your home for the highest possible price ASAP

Bought with NEGASSA REBU • Long & Foster Real Estate, Inc.
GET MORE INFORMATION





