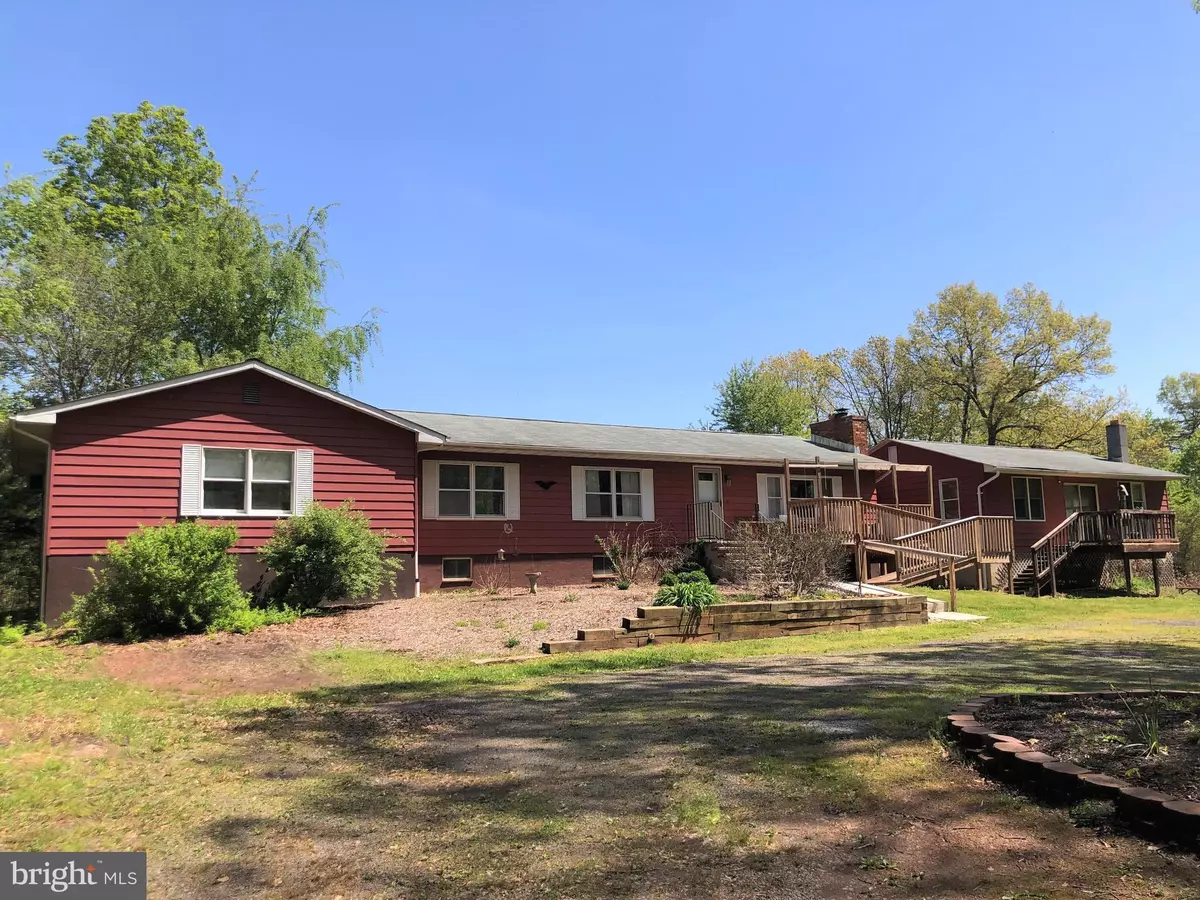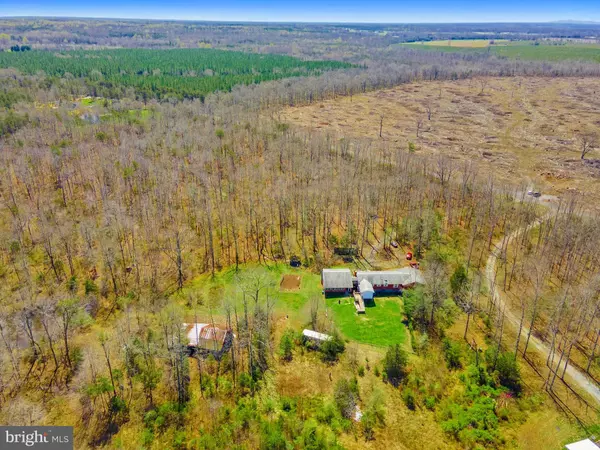$501,500
$525,000
4.5%For more information regarding the value of a property, please contact us for a free consultation.
12049 OLD MILL RD Midland, VA 22728
3 Beds
3 Baths
2,254 SqFt
Key Details
Sold Price $501,500
Property Type Single Family Home
Sub Type Detached
Listing Status Sold
Purchase Type For Sale
Square Footage 2,254 sqft
Price per Sqft $222
Subdivision None Available
MLS Listing ID VAFQ2003496
Sold Date 07/26/22
Style Raised Ranch/Rambler,Ranch/Rambler
Bedrooms 3
Full Baths 2
Half Baths 1
HOA Y/N N
Abv Grd Liv Area 2,254
Originating Board BRIGHT
Year Built 1987
Annual Tax Amount $3,935
Tax Year 2022
Lot Size 4.071 Acres
Acres 4.07
Property Description
*Country Living, yet so close and No HOA* Beautiful 4200 Sq Ft Two-Level Ranch Style Home Nestled on a 4+ Acre Level Landscaped Lot. Private setting w/ gorgeous mature oak trees. This 3 bedroom, 2.5 bath home offers a remodeled kitchen & baths and is handicap accessible. There is room to expand in the unfinished walk-up basement and the 24 x 32 addition that could be finished as a in-law suite, bonus room, office, etc. The large eat-in kitchen has plenty of cabinets, granite counters, stainless steel appliances and double sink. The sumptuous master suite offers a sitting room, 2 huge walk-in closets the size of bedrooms and its own bath. The home also features upgraded Pergo wood floors, ceramic floors, a soaking air bath, woodstove, whole house water softener, generator, ceiling fans, floodlights, custom wainscoting, upper & lower level flue for woodstove. There is an oversized mudroom/pantry off of the kitchen w/ accessibility to the fenced rear lawn. Exterior features include a large run-in shed/carport, circular driveway w/ plenty of parking, decks galore and an enclosed porch/sunroom. A must see!
Location
State VA
County Fauquier
Zoning RA
Rooms
Other Rooms Living Room, Dining Room, Primary Bedroom, Sitting Room, Bedroom 2, Bedroom 3, Kitchen, Basement, Mud Room, Bathroom 2, Bonus Room, Primary Bathroom, Half Bath
Basement Connecting Stairway, Full, Rear Entrance, Walkout Stairs, Windows
Main Level Bedrooms 3
Interior
Interior Features Attic, Ceiling Fan(s), Combination Kitchen/Dining, Dining Area, Entry Level Bedroom, Primary Bath(s), Stall Shower, Soaking Tub, Upgraded Countertops, Walk-in Closet(s), Water Treat System, Wood Floors, Stove - Wood, Kitchen - Eat-In, Kitchen - Gourmet
Hot Water Electric
Heating Central, Baseboard - Electric, Heat Pump(s)
Cooling Central A/C, Ceiling Fan(s), Heat Pump(s), Window Unit(s)
Equipment Dishwasher, Dryer, Exhaust Fan, Extra Refrigerator/Freezer, Icemaker, Oven/Range - Electric, Range Hood, Refrigerator, Stainless Steel Appliances, Washer, Water Heater, Water Conditioner - Owned
Window Features Screens,Wood Frame,Double Hung,Double Pane
Appliance Dishwasher, Dryer, Exhaust Fan, Extra Refrigerator/Freezer, Icemaker, Oven/Range - Electric, Range Hood, Refrigerator, Stainless Steel Appliances, Washer, Water Heater, Water Conditioner - Owned
Heat Source Electric
Laundry Has Laundry, Main Floor
Exterior
Exterior Feature Balconies- Multiple, Balcony, Breezeway, Deck(s), Enclosed
Garage Spaces 2.0
Carport Spaces 2
Fence Wire, Rear
Water Access N
View Garden/Lawn, Pond, Trees/Woods
Roof Type Architectural Shingle
Street Surface Paved
Accessibility 36\"+ wide Halls, Ramp - Main Level, Doors - Lever Handle(s), Doors - Swing In
Porch Balconies- Multiple, Balcony, Breezeway, Deck(s), Enclosed
Road Frontage State
Total Parking Spaces 2
Garage N
Building
Lot Description Backs to Trees, Cleared, Landscaping, Level, Partly Wooded, Private, Trees/Wooded
Story 2
Foundation Block
Sewer Septic = # of BR
Water Well
Architectural Style Raised Ranch/Rambler, Ranch/Rambler
Level or Stories 2
Additional Building Above Grade, Below Grade
Structure Type Dry Wall,Paneled Walls
New Construction N
Schools
School District Fauquier County Public Schools
Others
Senior Community No
Tax ID 7818-31-7878
Ownership Fee Simple
SqFt Source Assessor
Security Features Smoke Detector
Special Listing Condition Standard
Read Less
Want to know what your home might be worth? Contact us for a FREE valuation!

Our team is ready to help you sell your home for the highest possible price ASAP

Bought with Claudia Elizabeth Cavero • RE Smart, LLC
GET MORE INFORMATION





