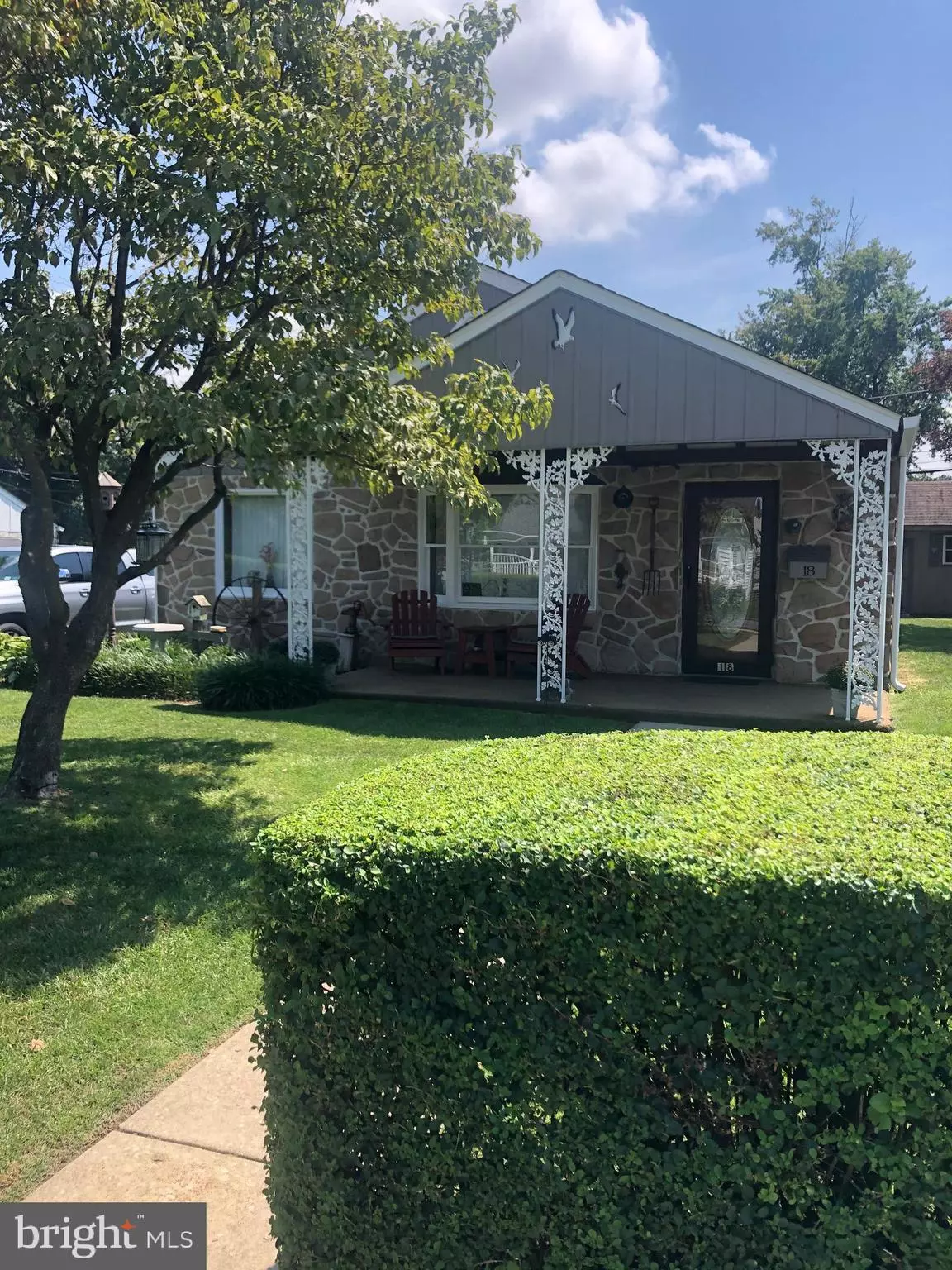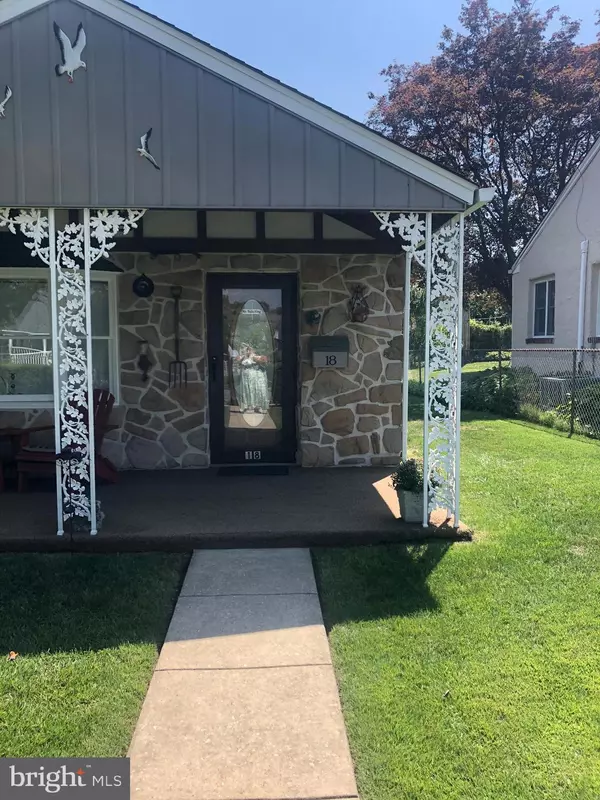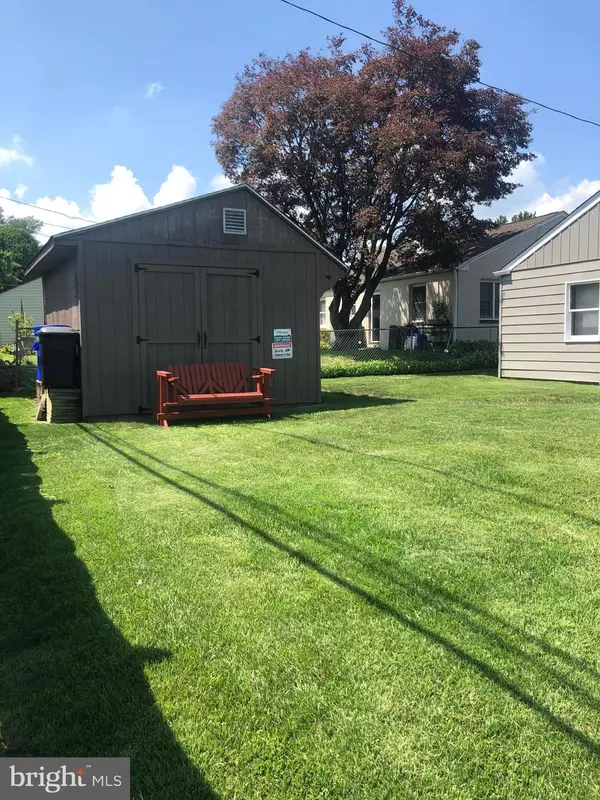$185,000
$199,900
7.5%For more information regarding the value of a property, please contact us for a free consultation.
18 NORMAN ST Aston, PA 19014
3 Beds
1 Bath
1,044 SqFt
Key Details
Sold Price $185,000
Property Type Single Family Home
Sub Type Detached
Listing Status Sold
Purchase Type For Sale
Square Footage 1,044 sqft
Price per Sqft $177
Subdivision Green Ridge
MLS Listing ID PADE524866
Sold Date 09/28/20
Style Ranch/Rambler
Bedrooms 3
Full Baths 1
HOA Y/N N
Abv Grd Liv Area 1,044
Originating Board BRIGHT
Year Built 1946
Annual Tax Amount $3,478
Tax Year 2019
Lot Size 5,053 Sqft
Acres 0.12
Lot Dimensions 50.00 x 100.00
Property Description
This adorable ranch home is located on a quiet street in the Green Ridge community in Aston, PA. The home has a fabulous front porch space accented by lovely landscaping and hedged in front yard. This well maintained 3 bedroom home has newer carpeting throughout (2018). The nice size living room opens up to an eat in kitchen with entrance to backyard. Newer appliances (2018) include refrigerator, washer and dryer. The house features 3 nice size bedrooms which all include ceiling fans with lights. A full bath completes the home., The home features pull down stairs to floored attic for storage. Large backyard is the perfect space for entertaining complete with a large storage shed. New fence in back completes the space. Home also features nicely sized side yards. Great location with an easy commute to Philadelphia and suburbs. Do not wait on making an appointment to see this wonderful first time home buyer charmer or someone ready to downsize to easy one floor living.
Location
State PA
County Delaware
Area Aston Twp (10402)
Zoning RESIDENTIAL
Rooms
Other Rooms Living Room, Primary Bedroom, Bedroom 2, Bedroom 3, Kitchen
Main Level Bedrooms 3
Interior
Interior Features Breakfast Area, Carpet, Ceiling Fan(s), Combination Kitchen/Dining
Hot Water Oil
Heating Hot Water
Cooling Central A/C
Fireplace N
Heat Source Oil
Exterior
Exterior Feature Porch(es)
Water Access N
Accessibility No Stairs, Mobility Improvements
Porch Porch(es)
Garage N
Building
Lot Description Front Yard, Landscaping, Rear Yard, SideYard(s)
Story 1
Sewer Public Sewer
Water Public
Architectural Style Ranch/Rambler
Level or Stories 1
Additional Building Above Grade, Below Grade
New Construction N
Schools
Middle Schools Northley
High Schools Sun Valley
School District Penn-Delco
Others
Pets Allowed Y
Senior Community No
Tax ID 02-00-01741-00
Ownership Fee Simple
SqFt Source Assessor
Acceptable Financing Cash, Conventional, FHA, VA
Listing Terms Cash, Conventional, FHA, VA
Financing Cash,Conventional,FHA,VA
Special Listing Condition Standard
Pets Allowed No Pet Restrictions
Read Less
Want to know what your home might be worth? Contact us for a FREE valuation!

Our team is ready to help you sell your home for the highest possible price ASAP

Bought with Jing Wang • Home Line Realty Corp
GET MORE INFORMATION





