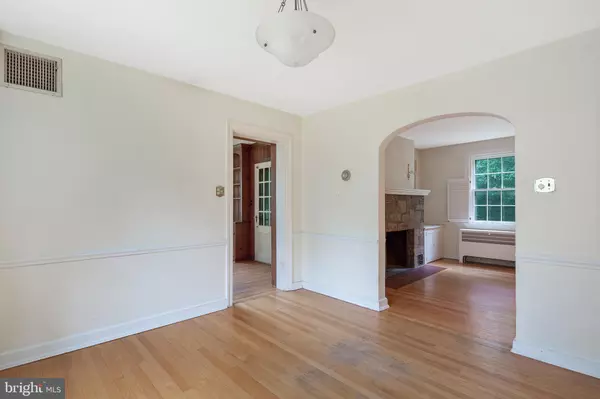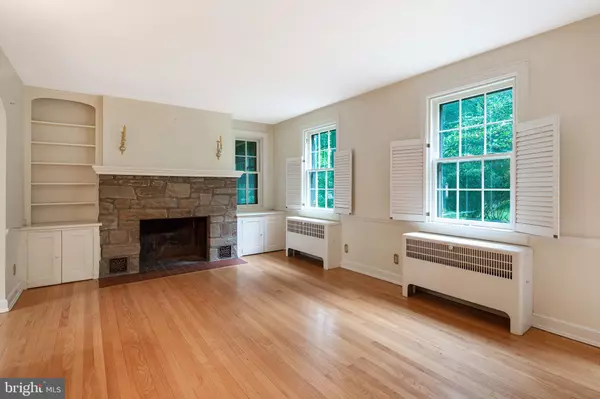$255,000
$250,000
2.0%For more information regarding the value of a property, please contact us for a free consultation.
106 ROWLAND PARK BLVD Wilmington, DE 19803
3 Beds
2 Baths
1,925 SqFt
Key Details
Sold Price $255,000
Property Type Single Family Home
Sub Type Detached
Listing Status Sold
Purchase Type For Sale
Square Footage 1,925 sqft
Price per Sqft $132
Subdivision Carrcroft
MLS Listing ID DENC507172
Sold Date 09/09/20
Style Traditional
Bedrooms 3
Full Baths 1
Half Baths 1
HOA Y/N N
Abv Grd Liv Area 1,925
Originating Board BRIGHT
Year Built 1938
Annual Tax Amount $2,367
Tax Year 2020
Lot Size 10,890 Sqft
Acres 0.25
Lot Dimensions 110.00 x 98.40
Property Description
Tucked away in a private part of Carrcroft is this charming 2-story home on a lovely lot. It is a rare find, secluded but convenient. This home has more than "good bones", and it's ready for some TLC. It has lots of light, 3 bedrooms, 1 and a half bathrooms, and an attached garage, screened porch with brick patio, large sized family room and nice sized kitchen. Home to be sold as-is.
Location
State DE
County New Castle
Area Brandywine (30901)
Zoning NC6.5
Rooms
Other Rooms Living Room, Dining Room, Primary Bedroom, Bedroom 2, Bedroom 3, Kitchen, Family Room, Screened Porch
Basement Full, Unfinished
Interior
Hot Water Natural Gas
Heating Hot Water
Cooling Central A/C
Flooring Hardwood, Ceramic Tile, Vinyl
Fireplaces Number 2
Fireplace Y
Heat Source Natural Gas
Laundry Basement
Exterior
Exterior Feature Patio(s), Porch(es)
Parking Features Garage - Front Entry
Garage Spaces 3.0
Water Access N
Roof Type Shingle
Accessibility None
Porch Patio(s), Porch(es)
Attached Garage 1
Total Parking Spaces 3
Garage Y
Building
Lot Description Front Yard, Level, Rear Yard, SideYard(s)
Story 2
Sewer Public Sewer
Water Public
Architectural Style Traditional
Level or Stories 2
Additional Building Above Grade
Structure Type Plaster Walls
New Construction N
Schools
Elementary Schools Carrcroft
Middle Schools Springer
High Schools Mount Pleasant
School District Brandywine
Others
Senior Community No
Tax ID 06-113.00-272
Ownership Fee Simple
SqFt Source Assessor
Special Listing Condition Standard
Read Less
Want to know what your home might be worth? Contact us for a FREE valuation!

Our team is ready to help you sell your home for the highest possible price ASAP

Bought with Larry C Duan • Tesla Realty Group, LLC
GET MORE INFORMATION





