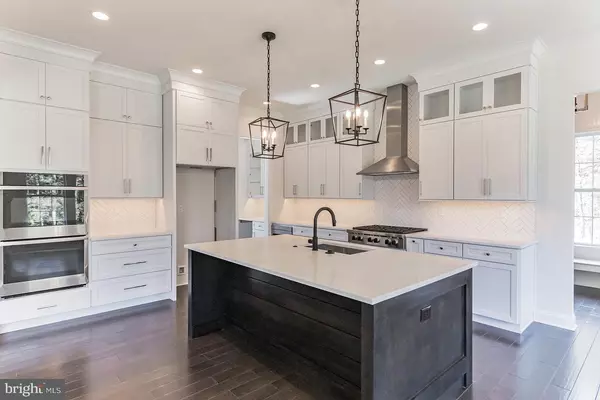$1,008,519
$905,081
11.4%For more information regarding the value of a property, please contact us for a free consultation.
348 LENNI ROAD #LOT A Chester Heights, PA 19017
4 Beds
4 Baths
3,134 SqFt
Key Details
Sold Price $1,008,519
Property Type Single Family Home
Sub Type Detached
Listing Status Sold
Purchase Type For Sale
Square Footage 3,134 sqft
Price per Sqft $321
Subdivision None Available
MLS Listing ID PADE2013324
Sold Date 11/18/22
Style Other
Bedrooms 4
Full Baths 3
Half Baths 1
HOA Y/N N
Abv Grd Liv Area 3,134
Originating Board BRIGHT
Year Built 2022
Tax Year 2022
Lot Size 0.987 Acres
Acres 0.99
Property Description
Another award winning Raymond Iacobucci Communities home. The Dilworthtown Traditional has it all. This new home design incorporates all of the needs and desires of today's home buyers. Beaded vinyl Siding with stone wainscot exterior. 9' FF ceilings, office/study, LR, DR, Extended Gourmet Kitchen design with large 8' island, maple 42" wall cabinets w/ crown molding, granite tops and SS GE appl. package. Large extended great room with gas fireplace. 1 acre lot and 2 car, side-load garage. 2nd floor with 9' ceilings and laundry room. Luxury master suite with huge walk-in closets, primary bath w/double vanities, custom tile shower and free standing soaking tub. Princess Suite with full bath, 2 additional bedrooms, full tile hall bath and linen closet. Full basement w/walk up can be finished and plumbed for future full bath. High efficiency HVAC system. High quality construction and energy efficiency are hallmarks of an Iacobucci built home! Completion in fall 2022! Located in the Garnet Valley School District! Schedule a site tour today!
Location
State PA
County Delaware
Area Chester Heights Boro (10406)
Zoning R
Rooms
Basement Daylight, Partial, Full, Other
Interior
Hot Water Electric
Heating Forced Air, Heat Pump(s)
Cooling Central A/C
Fireplaces Number 1
Equipment Stainless Steel Appliances, Built-In Microwave, Cooktop, Dishwasher, Disposal, Oven - Wall
Fireplace Y
Appliance Stainless Steel Appliances, Built-In Microwave, Cooktop, Dishwasher, Disposal, Oven - Wall
Heat Source Electric, Natural Gas, Natural Gas Available
Exterior
Parking Features Additional Storage Area, Garage - Side Entry
Garage Spaces 2.0
Utilities Available Electric Available, Natural Gas Available, Cable TV Available, Sewer Available, Water Available
Water Access N
Accessibility Other
Attached Garage 2
Total Parking Spaces 2
Garage Y
Building
Story 2.5
Foundation Crawl Space, Other
Sewer Public Sewer
Water Public
Architectural Style Other
Level or Stories 2.5
Additional Building Above Grade, Below Grade
New Construction Y
Schools
School District Garnet Valley
Others
Pets Allowed Y
Senior Community No
Tax ID NO TAX RECORD
Ownership Fee Simple
SqFt Source Estimated
Acceptable Financing Cash, Conventional
Horse Property N
Listing Terms Cash, Conventional
Financing Cash,Conventional
Special Listing Condition Standard
Pets Allowed Number Limit
Read Less
Want to know what your home might be worth? Contact us for a FREE valuation!

Our team is ready to help you sell your home for the highest possible price ASAP

Bought with Pamela Butera • Keller Williams Real Estate-Conshohocken
GET MORE INFORMATION





