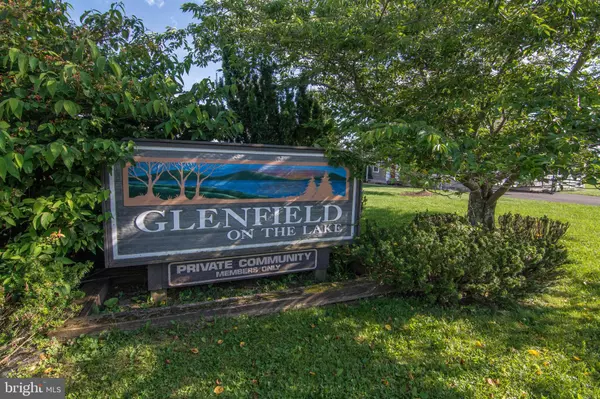$675,000
$699,900
3.6%For more information regarding the value of a property, please contact us for a free consultation.
265 GLEN MEADOW RD Swanton, MD 21561
4 Beds
4 Baths
3,120 SqFt
Key Details
Sold Price $675,000
Property Type Single Family Home
Sub Type Detached
Listing Status Sold
Purchase Type For Sale
Square Footage 3,120 sqft
Price per Sqft $216
Subdivision Glenfield
MLS Listing ID MDGA2001564
Sold Date 03/31/22
Style Traditional
Bedrooms 4
Full Baths 4
HOA Fees $54/ann
HOA Y/N Y
Abv Grd Liv Area 1,776
Originating Board BRIGHT
Year Built 2001
Annual Tax Amount $4,532
Tax Year 2021
Lot Size 1.010 Acres
Acres 1.01
Property Description
This is a wonderful home that has had extensive remodeling done in the last three years. Lake access at The Glenfield and rented boat slip through the 2022 boating season. This 4BR-4BA home features three levels of living area, huge great room with propane fireplace. Large family room on lower level,1+ car integral garage and two car heated detached garage with living area on second level. Two of the 4 BR's are primary. bedrooms with primary baths. 3BR's on main level, one on upper level. Paved driveway, professional landscaping on this beautiful level lot. The whole front of this home was totally rebuilt within the last three years. Exterior recently and new gutters with leaf guards and downspouts installed. Two mini-splits on the main level for supplemental heat and A/C and one in the Primary Bedroom on second level. Huge front deck and rebuilt rear deck with large hot tub. Roof recently replaced, whole home caulked and painted, stone walkways added, new sliders front and rear, new synthetic decking on rear deck, new wiring and insulation in integral garage, new security system, Velops wifi. Dock rented in Glenfield through the 2022 boating season and possibly beyond. Lake views from two different directions. High efficiency, liquid baseboard heaters were installed 12/17/2021 in the lower level.
Location
State MD
County Garrett
Zoning LR
Rooms
Other Rooms Living Room, Dining Room, Primary Bedroom, Bedroom 3, Bedroom 4, Kitchen, Family Room, Loft, Utility Room, Primary Bathroom
Basement Connecting Stairway, Outside Entrance, Rear Entrance, Fully Finished, Heated, Improved, Walkout Level, Windows
Main Level Bedrooms 3
Interior
Interior Features Kitchen - Eat-In, Primary Bath(s), Window Treatments, Entry Level Bedroom, Carpet, Floor Plan - Traditional, Tub Shower
Hot Water Electric
Heating Wall Unit, Zoned, Baseboard - Electric
Cooling Ceiling Fan(s), Wall Unit, Window Unit(s), Zoned, Ductless/Mini-Split
Flooring Carpet, Ceramic Tile
Fireplaces Number 1
Fireplaces Type Equipment, Gas/Propane, Fireplace - Glass Doors, Screen
Equipment Dryer, Exhaust Fan, Microwave, Oven/Range - Electric, Refrigerator, Washer
Fireplace Y
Appliance Dryer, Exhaust Fan, Microwave, Oven/Range - Electric, Refrigerator, Washer
Heat Source Electric
Laundry Lower Floor
Exterior
Parking Features Garage Door Opener
Garage Spaces 7.0
Utilities Available Cable TV Available, Electric Available, Phone Available, Propane, Sewer Available
Amenities Available Water/Lake Privileges
Water Access Y
Water Access Desc Boat - Length Limit,Boat - Powered,Canoe/Kayak,Fishing Allowed,Limited hours of Personal Watercraft Operation (PWC),Personal Watercraft (PWC),Private Access,Swimming Allowed,Waterski/Wakeboard
View Water
Roof Type Architectural Shingle
Street Surface Paved
Accessibility None, Other
Road Frontage Private
Attached Garage 1
Total Parking Spaces 7
Garage Y
Building
Lot Description Backs to Trees, Cleared, Landscaping, No Thru Street
Story 3
Foundation Block
Sewer Public Sewer
Water Well
Architectural Style Traditional
Level or Stories 3
Additional Building Above Grade, Below Grade
Structure Type Dry Wall
New Construction N
Schools
Elementary Schools Call School Board
Middle Schools Southern
High Schools Southern High School
School District Garrett County Public Schools
Others
Pets Allowed Y
HOA Fee Include Management,Road Maintenance,Snow Removal
Senior Community No
Tax ID 1218052113
Ownership Fee Simple
SqFt Source Assessor
Horse Property N
Special Listing Condition Standard
Pets Allowed No Pet Restrictions
Read Less
Want to know what your home might be worth? Contact us for a FREE valuation!

Our team is ready to help you sell your home for the highest possible price ASAP

Bought with Karen F Myers • Taylor Made Deep Creek Vacations & Sales
GET MORE INFORMATION





