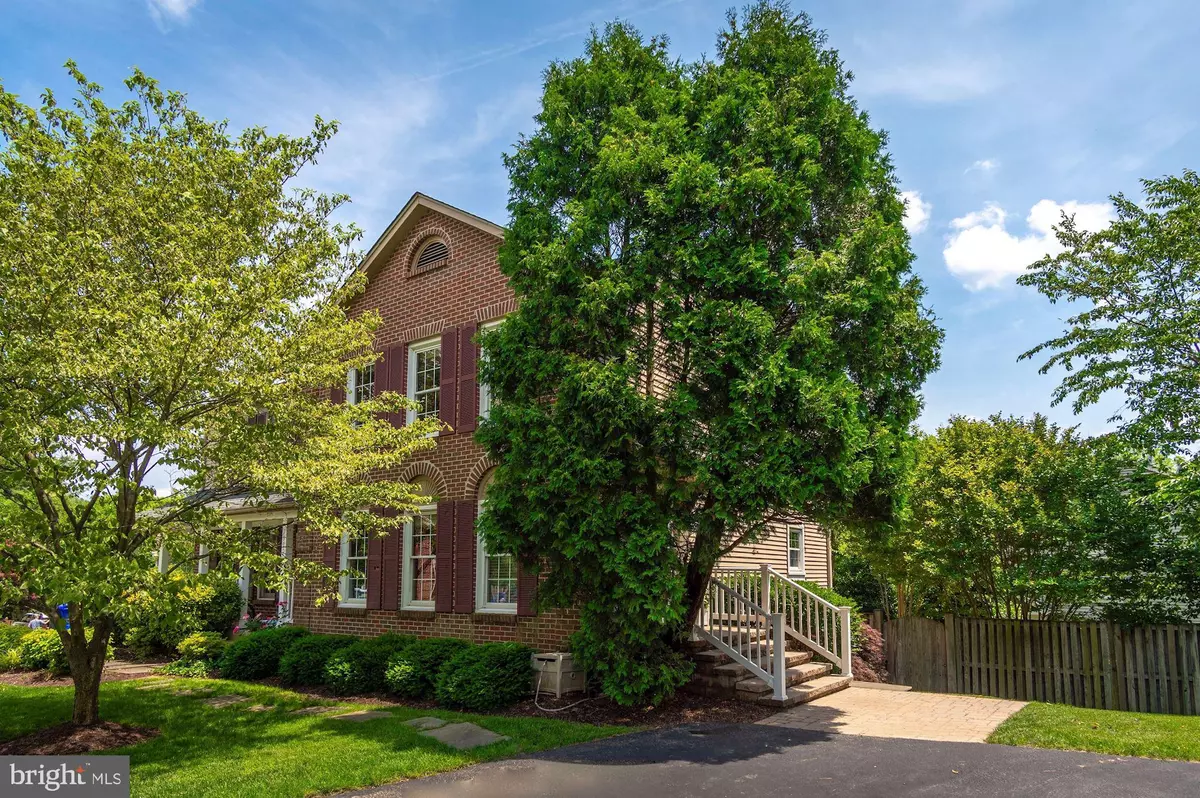$745,000
$698,000
6.7%For more information regarding the value of a property, please contact us for a free consultation.
7922 JENSEN PL Bethesda, MD 20817
3 Beds
4 Baths
2,152 SqFt
Key Details
Sold Price $745,000
Property Type Townhouse
Sub Type End of Row/Townhouse
Listing Status Sold
Purchase Type For Sale
Square Footage 2,152 sqft
Price per Sqft $346
Subdivision Al Marah
MLS Listing ID MDMC710762
Sold Date 07/17/20
Style Colonial
Bedrooms 3
Full Baths 2
Half Baths 2
HOA Fees $39/ann
HOA Y/N Y
Abv Grd Liv Area 1,452
Originating Board BRIGHT
Year Built 1985
Annual Tax Amount $7,548
Tax Year 2019
Lot Size 4,552 Sqft
Acres 0.1
Property Description
!!OFFERS TO BE DELIVERED NO LATER THAN MONDAY 6/15!! PRE-INSPECTIONS WELCOME!DON'T *****Masks are required to enter the property! WALK, RUN!! Welcome to Jensen Place, a townhouse community where homes rarely come on the market. 7922 Jensen Place offers wonderful outdoor space and is situated on a quiet cul-de-sac in the desirable Al Marah neighborhood!!This prime location offers convenient commuter routes, nearby shopping, and a superb variety of nearby dining. As part of this lovely community, enjoy top schools, nearby Country Clubs, and nearby parks with trails for hiking! Three fully finished and meticulously maintained levels provide a bright sun-filled floorplan and open flow with new carpet, fresh paint, and hardwood flooring! The Main Level features a bright and airy Living Room with walls of windows. An updated Kitchen with ample cabinetry is open to the Breakfast Area and large Dining Area. On the Upper Level you find a spacious Master Suite with updated Master Bath and closet. Two more luminous Bedrooms and a full bath complete the Upper Level. An inviting Lower Level offers a large Rec Room, a half Bath, and fireplace - with plenty of room to enjoy with friends and family! Walkout to the fabulous patio and backyard, perfect for summer barbeques!You don t want to miss this pristine home in the exceptional community of Al Marah what are you waiting for?
Location
State MD
County Montgomery
Zoning R200
Direction West
Rooms
Basement Daylight, Partial, Connecting Stairway, Fully Finished, Heated, Improved, Interior Access, Outside Entrance, Rear Entrance, Walkout Level, Windows
Interior
Interior Features Built-Ins, Carpet, Ceiling Fan(s), Dining Area, Floor Plan - Open, Kitchen - Table Space, Primary Bath(s), Wood Floors, Window Treatments
Heating Forced Air
Cooling Central A/C
Flooring Hardwood, Carpet
Fireplaces Number 1
Equipment Dishwasher, Disposal, Dryer, Microwave, Oven - Double, Oven - Wall, Refrigerator, Washer, Cooktop
Fireplace Y
Window Features Bay/Bow
Appliance Dishwasher, Disposal, Dryer, Microwave, Oven - Double, Oven - Wall, Refrigerator, Washer, Cooktop
Heat Source Natural Gas
Exterior
Exterior Feature Patio(s)
Garage Spaces 2.0
Fence Fully
Water Access N
View Garden/Lawn, Trees/Woods
Roof Type Asphalt
Street Surface Paved
Accessibility None
Porch Patio(s)
Total Parking Spaces 2
Garage N
Building
Lot Description Cul-de-sac, Landscaping, Rear Yard, SideYard(s)
Story 3
Sewer Public Sewer
Water Public
Architectural Style Colonial
Level or Stories 3
Additional Building Above Grade, Below Grade
New Construction N
Schools
Elementary Schools Bannockburn
Middle Schools Thomas W. Pyle
High Schools Walt Whitman
School District Montgomery County Public Schools
Others
HOA Fee Include Trash,Lawn Care Front
Senior Community No
Tax ID 160702333777
Ownership Fee Simple
SqFt Source Assessor
Horse Property N
Special Listing Condition Standard
Read Less
Want to know what your home might be worth? Contact us for a FREE valuation!

Our team is ready to help you sell your home for the highest possible price ASAP

Bought with Timothy D Pierson • KW United
GET MORE INFORMATION





