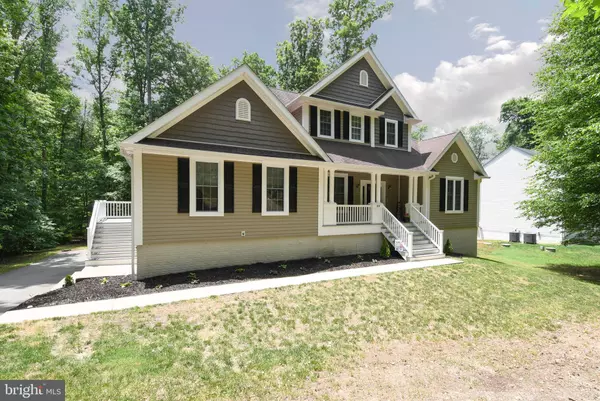$430,000
$430,000
For more information regarding the value of a property, please contact us for a free consultation.
104 BROOKEWOOD DR Fredericksburg, VA 22405
4 Beds
4 Baths
3,178 SqFt
Key Details
Sold Price $430,000
Property Type Single Family Home
Sub Type Detached
Listing Status Sold
Purchase Type For Sale
Square Footage 3,178 sqft
Price per Sqft $135
Subdivision Brookewood Farms
MLS Listing ID VAST222594
Sold Date 09/25/20
Style Craftsman
Bedrooms 4
Full Baths 3
Half Baths 1
HOA Y/N N
Abv Grd Liv Area 3,178
Originating Board BRIGHT
Year Built 2008
Annual Tax Amount $3,942
Tax Year 2019
Lot Size 0.490 Acres
Acres 0.49
Lot Dimensions 100' x 211'
Property Description
Custom built energy efficient home with tons of room and storage! Its has so much to offer starting with a magnificent gourmet kitchen with double ovens, maple cabinets with a cherry stain, hardwood floors, stainless steel appliances, granite counter-tops and a huge island that comfortably sits 5 people. This phenomenal layout offers open concept living with a spacious family room complete with hardwood flooring and a built-in entertainment center! Not only do you have a home study but an additional multipurpose space can serve as a second home office, craft room, gym or a homeschooling area complete with closets for additional storage. Additionally, a wonderful master suite is perfectly situated on the main level with his and her closets. Upstairs offers 3 generous sized bedrooms, one master suite with a private bath and 2 additional bedrooms connected with a Jack & Jill bathroom with double sinks. You will notice your low electric bill since this home was built as an Earthcraft & Energy Star home! The side entrance has a great mudroom with built-ins that can keep your entire home organized. The spectacular pantry/laundry room with cabinetry, sink, spacious counter top for folding clothes and a raised area to place your washer/dryer with additional space for a second refrigerator or freezer! A fabulous walk-out unfinished 2,200 square foot basement awaits your own personal design. Off the kitchen/family room is an oversized deck which offers a beautiful view of the private wooded home site. A commuters dream, this home is close in proximity to the Leeland Train Station. Shopping, dining and entertainment just minutes away!
Location
State VA
County Stafford
Zoning A2
Direction North
Rooms
Other Rooms Dining Room, Primary Bedroom, Bedroom 2, Bedroom 3, Kitchen, Family Room, Basement, Foyer, Bedroom 1, Study, Laundry, Mud Room, Bathroom 1, Bathroom 2, Bonus Room, Primary Bathroom, Half Bath
Basement Full, Unfinished
Main Level Bedrooms 1
Interior
Interior Features Built-Ins, Ceiling Fan(s), Chair Railings, Dining Area, Entry Level Bedroom, Family Room Off Kitchen, Floor Plan - Open, Formal/Separate Dining Room, Kitchen - Country, Primary Bath(s), Pantry, Recessed Lighting, Store/Office, Walk-in Closet(s), Window Treatments, Wood Floors, Soaking Tub
Hot Water Electric
Heating Heat Pump(s)
Cooling Zoned, Ceiling Fan(s), Heat Pump(s)
Flooring Carpet, Ceramic Tile, Hardwood, Rough-In, Other
Equipment Built-In Microwave, Cooktop, Dishwasher, Energy Efficient Appliances, Icemaker, Oven - Double, Oven - Self Cleaning, Refrigerator, Stainless Steel Appliances, Water Heater
Furnishings No
Fireplace N
Window Features Energy Efficient
Appliance Built-In Microwave, Cooktop, Dishwasher, Energy Efficient Appliances, Icemaker, Oven - Double, Oven - Self Cleaning, Refrigerator, Stainless Steel Appliances, Water Heater
Heat Source Electric
Laundry Has Laundry, Hookup, Main Floor
Exterior
Exterior Feature Deck(s)
Garage Spaces 7.0
Amenities Available None
Water Access N
View Trees/Woods
Roof Type Architectural Shingle
Street Surface Black Top
Accessibility None
Porch Deck(s)
Road Frontage City/County
Total Parking Spaces 7
Garage N
Building
Lot Description Stream/Creek, Trees/Wooded
Story 3
Foundation Concrete Perimeter
Sewer Mound System, Septic = # of BR
Water Public
Architectural Style Craftsman
Level or Stories 3
Additional Building Above Grade, Below Grade
Structure Type 9'+ Ceilings,Dry Wall,High
New Construction N
Schools
Elementary Schools Grafton Village
Middle Schools Dixon-Smith
High Schools Stafford
School District Stafford County Public Schools
Others
Pets Allowed Y
HOA Fee Include None
Senior Community No
Tax ID 47-A-2- -32
Ownership Fee Simple
SqFt Source Estimated
Security Features Carbon Monoxide Detector(s),Security System
Acceptable Financing Cash, Conventional, FHA, VA
Horse Property N
Listing Terms Cash, Conventional, FHA, VA
Financing Cash,Conventional,FHA,VA
Special Listing Condition Standard
Pets Allowed No Pet Restrictions
Read Less
Want to know what your home might be worth? Contact us for a FREE valuation!

Our team is ready to help you sell your home for the highest possible price ASAP

Bought with Brian Z Zacary • Secured Management and Sales
GET MORE INFORMATION





