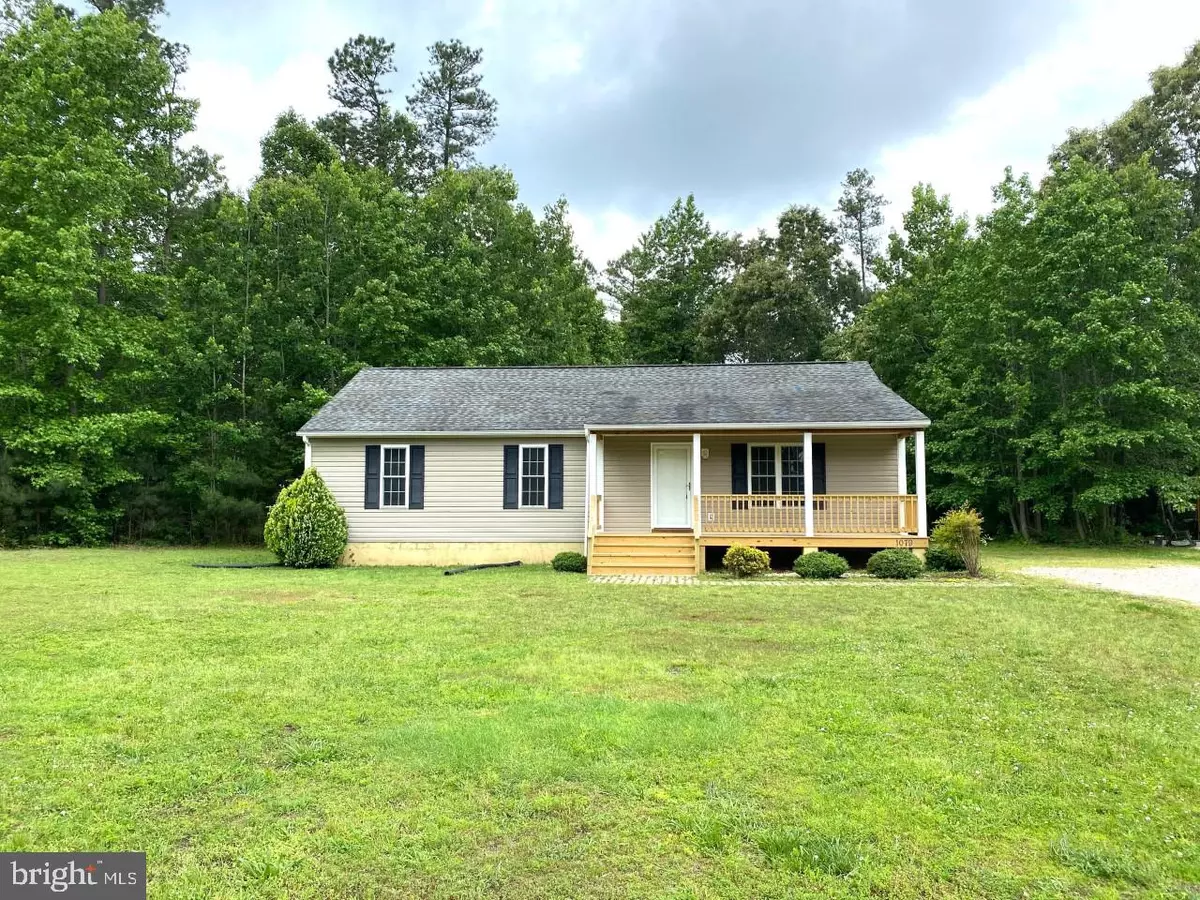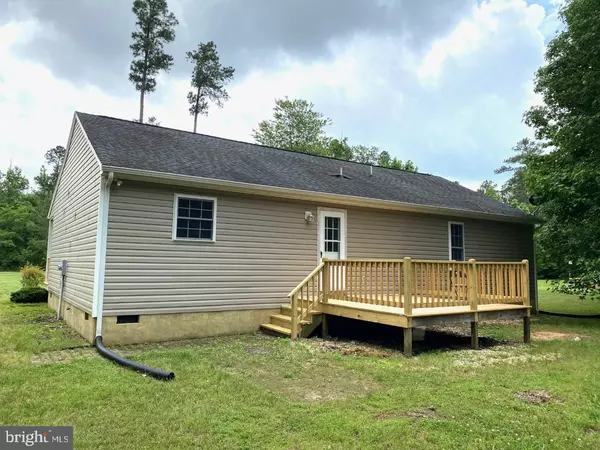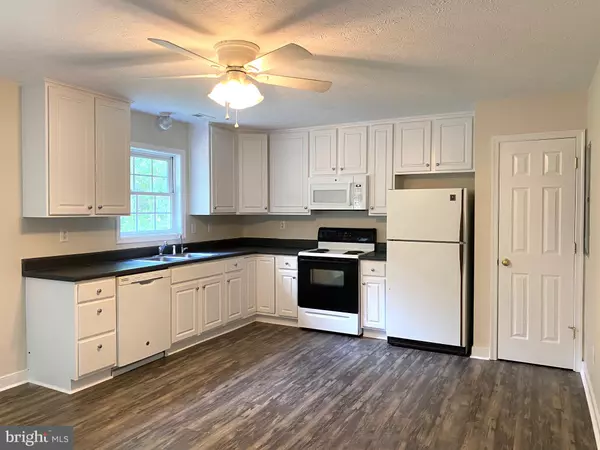$161,500
$164,900
2.1%For more information regarding the value of a property, please contact us for a free consultation.
1079 TUSCARORA RD Dunnsville, VA 22454
3 Beds
2 Baths
1,344 SqFt
Key Details
Sold Price $161,500
Property Type Single Family Home
Sub Type Detached
Listing Status Sold
Purchase Type For Sale
Square Footage 1,344 sqft
Price per Sqft $120
Subdivision Tuscarora Creek
MLS Listing ID VAES100858
Sold Date 08/31/20
Style Ranch/Rambler
Bedrooms 3
Full Baths 2
HOA Y/N N
Abv Grd Liv Area 1,344
Originating Board BRIGHT
Year Built 2006
Annual Tax Amount $1,005
Tax Year 2017
Lot Size 3.400 Acres
Acres 3.4
Property Description
Maintenance-free Vinyl Ranch on 3.40 Acres with NEW PAINT, NEW CARPET, NEW LUXURY VINYL FLOORING, NEW FRONT PORCH & NEW REAR DECK located 7 Miles from Town of Tappahannock & Town's amenities, shops,restaurants, marina, public boat ramp, River Fitness, Hobb's Hole Golf Course, Library, historic Downtown Tappahannock with it's Museum, antique shops, speciality shops, Tappahannock Art Gallery, health care facilities & Riverside Tappahannock Hospital. Roomy eat-in Kitchen with door leading to rear deck for outside dining & grill ! Nice size lot with room for all your family functions, a big garden or adding a garage, shed or pool. Artesian well affords plenty water. Public boat ramp on Piscataway Creek for launching your watercraft for a day on the Rappahannock River. Shortl 2 Mile run out of Piscataway Creek to the Rappahannock River. Call to see this Move-in Ready Home !
Location
State VA
County Essex
Zoning RESIDENTIAL
Rooms
Other Rooms Living Room, Primary Bedroom, Bedroom 2, Bedroom 3, Kitchen, Bathroom 2, Primary Bathroom
Main Level Bedrooms 3
Interior
Interior Features Attic, Carpet, Ceiling Fan(s), Floor Plan - Traditional, Kitchen - Eat-In, Primary Bath(s), Pantry, Tub Shower, Walk-in Closet(s)
Hot Water Electric
Heating Heat Pump(s)
Cooling Ceiling Fan(s), Heat Pump(s)
Flooring Carpet, Vinyl
Equipment Dishwasher, Icemaker, Microwave, Refrigerator, Stove
Furnishings No
Fireplace N
Window Features Double Pane
Appliance Dishwasher, Icemaker, Microwave, Refrigerator, Stove
Heat Source Electric
Laundry Hookup, Main Floor
Exterior
Exterior Feature Deck(s), Porch(es)
Water Access N
View Trees/Woods
Roof Type Composite
Accessibility None
Porch Deck(s), Porch(es)
Garage N
Building
Lot Description Backs to Trees, Front Yard, Level, Partly Wooded, Rear Yard
Story 1
Foundation Crawl Space
Sewer Septic < # of BR
Water Well
Architectural Style Ranch/Rambler
Level or Stories 1
Additional Building Above Grade
Structure Type Dry Wall
New Construction N
Schools
Elementary Schools Tappahannock
Middle Schools Essex
High Schools Essex
School District Essex County Public Schools
Others
Senior Community No
Tax ID 47-4-6
Ownership Fee Simple
SqFt Source Estimated
Security Features Smoke Detector
Acceptable Financing Cash, Conventional, FHA, VHDA
Horse Property N
Listing Terms Cash, Conventional, FHA, VHDA
Financing Cash,Conventional,FHA,VHDA
Special Listing Condition Standard
Read Less
Want to know what your home might be worth? Contact us for a FREE valuation!

Our team is ready to help you sell your home for the highest possible price ASAP

Bought with Non Member • Non Subscribing Office
GET MORE INFORMATION





