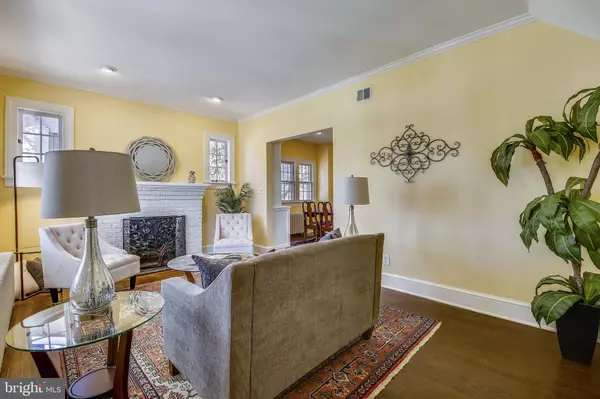$706,000
$590,000
19.7%For more information regarding the value of a property, please contact us for a free consultation.
11113 MIDVALE RD Kensington, MD 20895
5 Beds
3 Baths
2,128 SqFt
Key Details
Sold Price $706,000
Property Type Single Family Home
Sub Type Detached
Listing Status Sold
Purchase Type For Sale
Square Footage 2,128 sqft
Price per Sqft $331
Subdivision Kensington View
MLS Listing ID MDMC745184
Sold Date 03/26/21
Style Farmhouse/National Folk
Bedrooms 5
Full Baths 3
HOA Y/N N
Abv Grd Liv Area 1,512
Originating Board BRIGHT
Year Built 1936
Annual Tax Amount $4,918
Tax Year 2021
Lot Size 7,000 Sqft
Acres 0.16
Property Description
Enjoy quality craftsmanship mixed with modern amenities in this beautifuly maintained Kensington home. Three finished levels include 5 bedrooms (including a great master suite addition) and 3 updated bathrooms. Lovely eat-in kitchen with gas range and butcher block counters flows seamlessly into a light-filled sitting room featuring 3 large skylights with access to the back deck. Expansive wrap around front porch, freshly painted, hardwood floors throughout, a cozy wood burning fireplace in the living room and beautiful built-ins in the formal dining room. The upper level features 3 bedrooms with full bath, ample closet space and built in shelving. The newly carpeted lower level is a fantastic flexible space with seperate entrance and interior access that could be used as a rental unit, in-law or au pair suite with kitchenette, living area, bedroom, full bathroom with a second washer/dryer set plus a private patio. The other half of the lower level offers great storage options and workspace. Close proximity to downtown Kensington, Wheaton Metro, Westfield Wheaton Mall, Kenmont Swim and Tennis Club, grocery, restaurants, parks and more. A must-see gem!
Location
State MD
County Montgomery
Zoning R60
Rooms
Basement Connecting Stairway, Fully Finished, Heated, Outside Entrance, Interior Access, Rear Entrance, Unfinished, Combination
Main Level Bedrooms 1
Interior
Interior Features Breakfast Area, Built-Ins, Crown Moldings, Dining Area, Entry Level Bedroom, Family Room Off Kitchen, Formal/Separate Dining Room, Kitchen - Eat-In, Kitchen - Table Space, Kitchenette, Spiral Staircase, Skylight(s), Recessed Lighting, Ceiling Fan(s)
Hot Water Natural Gas
Heating Radiator, Forced Air
Cooling Ceiling Fan(s), Central A/C
Fireplaces Number 1
Fireplaces Type Wood
Fireplace Y
Heat Source Natural Gas
Laundry Basement, Washer In Unit, Dryer In Unit
Exterior
Water Access N
Roof Type Shingle
Accessibility None
Garage N
Building
Story 3
Sewer Public Sewer
Water Public
Architectural Style Farmhouse/National Folk
Level or Stories 3
Additional Building Above Grade, Below Grade
New Construction N
Schools
School District Montgomery County Public Schools
Others
Senior Community No
Tax ID 161301026523
Ownership Fee Simple
SqFt Source Assessor
Acceptable Financing Conventional, Cash, VA
Listing Terms Conventional, Cash, VA
Financing Conventional,Cash,VA
Special Listing Condition Standard
Read Less
Want to know what your home might be worth? Contact us for a FREE valuation!

Our team is ready to help you sell your home for the highest possible price ASAP

Bought with Fernando M Garcia • RLAH @properties
GET MORE INFORMATION





