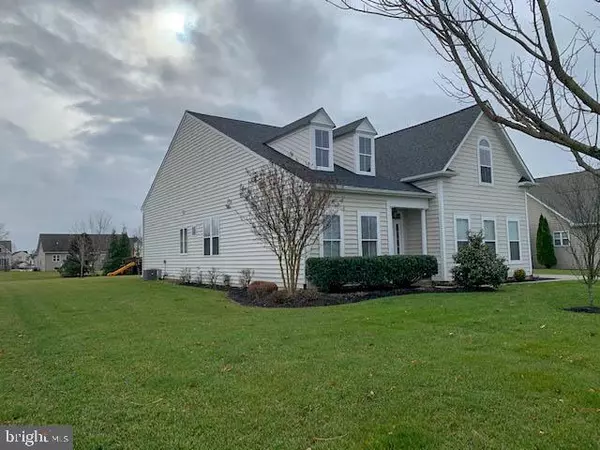$465,000
$469,900
1.0%For more information regarding the value of a property, please contact us for a free consultation.
18222 SEAGRASS CT Lewes, DE 19958
3 Beds
3 Baths
2,320 SqFt
Key Details
Sold Price $465,000
Property Type Single Family Home
Sub Type Detached
Listing Status Sold
Purchase Type For Sale
Square Footage 2,320 sqft
Price per Sqft $200
Subdivision Reserves At Lewes Landing
MLS Listing ID DESU153226
Sold Date 03/20/20
Style Cape Cod
Bedrooms 3
Full Baths 2
Half Baths 1
HOA Fees $147/ann
HOA Y/N Y
Abv Grd Liv Area 2,320
Originating Board BRIGHT
Year Built 2008
Annual Tax Amount $1,601
Tax Year 2019
Lot Size 0.480 Acres
Acres 0.48
Lot Dimensions 105.00 x 200.00
Property Description
Conveniently located just minutes from Lewes and located in a desirable community, is this exceptionally well maintained home with numerous upgrades throughout. Upon entering the foyer you will notice the details including newly installed hickory hardwood floors throughout the common areas. Flanking the foyer is the formal dining room with tray ceiling. The spacious living room boast a gas fireplace with open access to the kitchen and breakfast area. The fully remodeled kitchen includes stainless steel appliances, granite counter tops and a large island. The master bedroom suite includes a tray ceiling, large walk-in closet and ensuite bathroom with soaking tub, separate shower and water closet. The second floor of the home includes a finished bonus room which could make the perfect gameroom, playroom or more. Moving to the exterior you will find a large screen porch, paver patio, outdoor shower, storage shed, irrigation system with separate irrigation well and more. Additionally, this home includes a new HVAC system which was installed in 2016, new carpeting installed in 2019 and new painting completed in 2018. Welcome home.
Location
State DE
County Sussex
Area Lewes Rehoboth Hundred (31009)
Zoning AR-1
Rooms
Main Level Bedrooms 3
Interior
Interior Features Breakfast Area, Ceiling Fan(s), Crown Moldings, Floor Plan - Open, Formal/Separate Dining Room, Kitchen - Island, Primary Bath(s), Pantry, Recessed Lighting, Upgraded Countertops, Walk-in Closet(s), Window Treatments
Hot Water Electric
Heating Heat Pump - Gas BackUp
Cooling Central A/C
Flooring Carpet, Ceramic Tile, Hardwood
Fireplaces Number 1
Fireplaces Type Gas/Propane
Equipment Dishwasher, Disposal, Dryer, Microwave, Oven/Range - Electric, Refrigerator, Washer, Water Heater
Furnishings No
Fireplace Y
Window Features Insulated
Appliance Dishwasher, Disposal, Dryer, Microwave, Oven/Range - Electric, Refrigerator, Washer, Water Heater
Heat Source Propane - Leased
Laundry Main Floor
Exterior
Exterior Feature Patio(s), Screened
Parking Features Garage - Side Entry
Garage Spaces 2.0
Utilities Available Cable TV Available
Amenities Available Community Center, Pool - Outdoor, Tennis Courts
Water Access N
Roof Type Architectural Shingle
Accessibility None
Porch Patio(s), Screened
Attached Garage 2
Total Parking Spaces 2
Garage Y
Building
Story 2
Sewer Private Sewer
Water Private
Architectural Style Cape Cod
Level or Stories 2
Additional Building Above Grade, Below Grade
Structure Type Dry Wall
New Construction N
Schools
School District Cape Henlopen
Others
HOA Fee Include Common Area Maintenance
Senior Community No
Tax ID 334-05.00-1116.00
Ownership Fee Simple
SqFt Source Assessor
Special Listing Condition Standard
Read Less
Want to know what your home might be worth? Contact us for a FREE valuation!

Our team is ready to help you sell your home for the highest possible price ASAP

Bought with ERIC ATKINS • Patterson-Schwartz-Rehoboth
GET MORE INFORMATION





