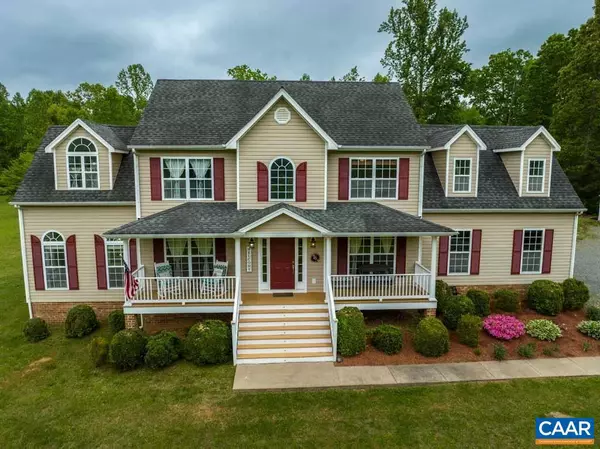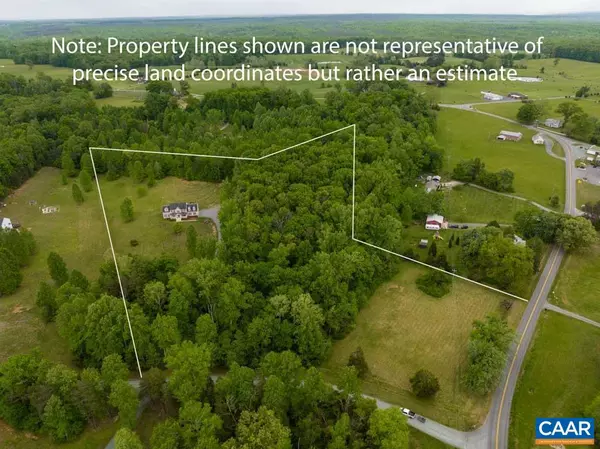$600,000
$599,000
0.2%For more information regarding the value of a property, please contact us for a free consultation.
76 HILLSBOROUGH LN Kents Store, VA 23084
4 Beds
3 Baths
2,864 SqFt
Key Details
Sold Price $600,000
Property Type Single Family Home
Sub Type Detached
Listing Status Sold
Purchase Type For Sale
Square Footage 2,864 sqft
Price per Sqft $209
Subdivision None Available
MLS Listing ID 630390
Sold Date 07/12/22
Style Colonial
Bedrooms 4
Full Baths 2
Half Baths 1
HOA Y/N N
Abv Grd Liv Area 2,864
Originating Board CAAR
Year Built 2005
Annual Tax Amount $3,296
Tax Year 2021
Lot Size 10.070 Acres
Acres 10.07
Property Description
Impressive 4 bedroom home with 4 car Garage, over 10 acres, over 300 feet of decking with hot tub, Country front porch and so much more! Bring the animals and family, we have something for everyone! Located only minutes to the interstate and a perfect location if one works in Richmond and one works in Cville. Delightful floor plan with hardwood floors, trim package, a sunken Family room with gas fireplace, home office, and a formal dining room. Gourmet kitchen with granite countertops, Copper sink, Backsplash, Stainless steel appliances, under cabinet lighting, 2 Pantries and an Island with bar seating. A Master suite to die for with sitting room, California closet and a most impressive Master Bath with walk in Tile shower, separate vanities with vessel sinks, gorgeous soaking tub, there was no expense spared here! 3 Additional spacious bedrooms and a guest bath complete the 2nd floor. Outside we have a Hot tub, Pergola, Outdoor bar, firepit, Man Cave, workshop, carport, creek, bring the 4 wheelers too! Plenty of room for a shooting range or a garden or bring the horses. So many recent improvements throughout, be sure to check out the upgrade list! This is one you will not want to miss! Quick closing is possible.,Granite Counter,Oak Cabinets,Fireplace in Family Room
Location
State VA
County Fluvanna
Zoning A-1
Rooms
Other Rooms Dining Room, Primary Bedroom, Kitchen, Family Room, Foyer, Laundry, Office, Primary Bathroom, Full Bath, Half Bath, Additional Bedroom
Interior
Interior Features Walk-in Closet(s), Breakfast Area, Kitchen - Eat-In, Kitchen - Island, Pantry, Recessed Lighting, Primary Bath(s)
Heating Heat Pump(s)
Cooling Central A/C, Heat Pump(s)
Flooring Carpet, Ceramic Tile, Hardwood
Fireplaces Number 1
Fireplaces Type Gas/Propane
Equipment Dryer, Washer/Dryer Hookups Only, Washer, Dishwasher, Oven/Range - Electric, Microwave, Refrigerator
Fireplace Y
Window Features Insulated,Low-E,Screens,Double Hung,Vinyl Clad
Appliance Dryer, Washer/Dryer Hookups Only, Washer, Dishwasher, Oven/Range - Electric, Microwave, Refrigerator
Heat Source Propane - Owned
Exterior
Exterior Feature Deck(s), Porch(es)
Parking Features Other, Garage - Front Entry, Garage - Side Entry, Oversized
View Pasture, Other, Garden/Lawn
Roof Type Architectural Shingle
Farm Other,Horse
Accessibility None
Porch Deck(s), Porch(es)
Road Frontage Private, Road Maintenance Agreement
Garage Y
Building
Lot Description Landscaping, Trees/Wooded, Sloping, Open, Partly Wooded, Cul-de-sac
Story 2
Foundation Brick/Mortar, Block, Crawl Space
Sewer Septic Exists
Water Well
Architectural Style Colonial
Level or Stories 2
Additional Building Above Grade, Below Grade
Structure Type 9'+ Ceilings,High,Vaulted Ceilings,Cathedral Ceilings
New Construction N
Schools
Elementary Schools Central
Middle Schools Fluvanna
High Schools Fluvanna
School District Fluvanna County Public Schools
Others
Senior Community No
Ownership Other
Security Features Surveillance Sys,Security System
Horse Property Y
Special Listing Condition Standard
Read Less
Want to know what your home might be worth? Contact us for a FREE valuation!

Our team is ready to help you sell your home for the highest possible price ASAP

Bought with LOI PATKIN • LONG & FOSTER - CHARLOTTESVILLE
GET MORE INFORMATION





