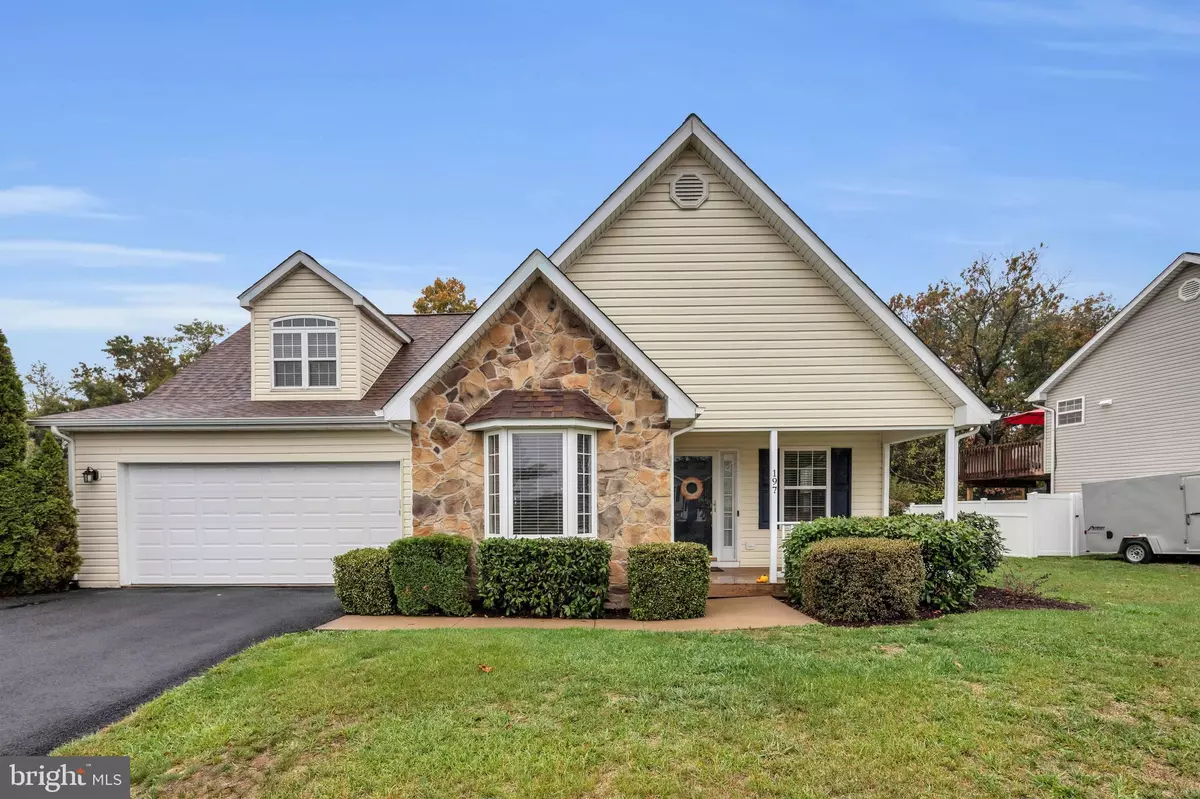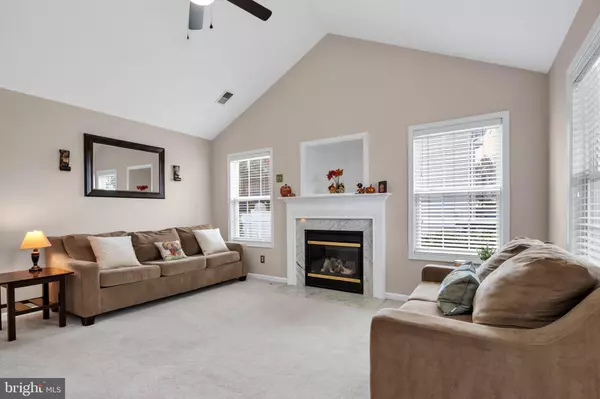$225,000
$225,000
For more information regarding the value of a property, please contact us for a free consultation.
197 AZTEC DR Martinsburg, WV 25405
4 Beds
2 Baths
1,689 SqFt
Key Details
Sold Price $225,000
Property Type Single Family Home
Sub Type Detached
Listing Status Sold
Purchase Type For Sale
Square Footage 1,689 sqft
Price per Sqft $133
Subdivision Mills Farm
MLS Listing ID WVBE181136
Sold Date 12/18/20
Style Ranch/Rambler
Bedrooms 4
Full Baths 2
HOA Fees $25/ann
HOA Y/N Y
Abv Grd Liv Area 1,689
Originating Board BRIGHT
Year Built 2001
Annual Tax Amount $1,253
Tax Year 2020
Lot Size 0.310 Acres
Acres 0.31
Property Description
Now up for sale is this cute 1,689sqft Rancher in South Berkeley County. This home's address is Martinsburg but it belongs to the southern half. Featuring a BRAND NEW HEAT PUMP, new water heater and a one-year old Architectural shingled roof/gutters...this home is ready for it's new owner. Outside, you'll enjoy the beautiful stone accents on the front with a covered porch. The 2-car garage is large enough for additional storage and it packs a secret we will talk about in a bit. Out back, you'll find a 20x20 rear deck and a fully fenced in rear yard with 3' gate and IT BACKS TO TREES. Come out on that deck, sip your coffee and enjoy the many sounds of nature. Back inside you'll find original hardwood floors, oak cabinets and ceramic tile. 3BRs line the main level and remember the secret? How about a 4th BR built over the garage! Yes, 4BR's and 2 Full baths. The living room also features a propane gas fireplace for the colder evenings with a vaulted ceiling. This home is surely not to last long in this market. Schedule your tour today.
Location
State WV
County Berkeley
Zoning 101
Rooms
Other Rooms Living Room, Dining Room, Bedroom 2, Bedroom 3, Bedroom 4, Kitchen, Bedroom 1
Main Level Bedrooms 3
Interior
Interior Features Attic, Breakfast Area, Carpet, Ceiling Fan(s), Combination Kitchen/Dining, Dining Area, Entry Level Bedroom, Floor Plan - Traditional, Kitchen - Eat-In, Kitchen - Table Space, Pantry, Primary Bath(s), Wood Floors
Hot Water Electric
Heating Heat Pump(s), Central, Programmable Thermostat
Cooling Central A/C, Heat Pump(s), Programmable Thermostat
Flooring Carpet, Hardwood, Ceramic Tile
Fireplaces Number 1
Fireplaces Type Gas/Propane
Equipment Built-In Microwave, Dishwasher, Dryer, Oven - Single, Refrigerator, Washer, Water Heater
Furnishings No
Fireplace Y
Window Features Insulated,Storm,Vinyl Clad
Appliance Built-In Microwave, Dishwasher, Dryer, Oven - Single, Refrigerator, Washer, Water Heater
Heat Source Electric
Laundry Dryer In Unit, Main Floor, Washer In Unit
Exterior
Exterior Feature Deck(s), Porch(es)
Parking Features Garage - Front Entry, Inside Access, Garage Door Opener
Garage Spaces 6.0
Fence Rear, Wood
Utilities Available Cable TV Available, Electric Available, Phone Available, Sewer Available, Water Available, Under Ground
Water Access N
View Mountain
Roof Type Architectural Shingle,Pitched
Accessibility 36\"+ wide Halls, Level Entry - Main
Porch Deck(s), Porch(es)
Attached Garage 2
Total Parking Spaces 6
Garage Y
Building
Lot Description Backs to Trees, Cleared, Front Yard, Rear Yard
Story 2
Foundation Crawl Space, Permanent
Sewer Public Sewer
Water Public
Architectural Style Ranch/Rambler
Level or Stories 2
Additional Building Above Grade, Below Grade
Structure Type Dry Wall,Vaulted Ceilings
New Construction N
Schools
Elementary Schools Valley View
Middle Schools Mountain Ridge
High Schools Musselman
School District Berkeley County Schools
Others
Pets Allowed Y
Senior Community No
Tax ID 0119F002900000000
Ownership Fee Simple
SqFt Source Assessor
Security Features Carbon Monoxide Detector(s),Electric Alarm,Security System,Smoke Detector
Acceptable Financing Cash, Contract, Conventional, FHA, USDA, VA
Horse Property N
Listing Terms Cash, Contract, Conventional, FHA, USDA, VA
Financing Cash,Contract,Conventional,FHA,USDA,VA
Special Listing Condition Standard
Pets Allowed No Pet Restrictions
Read Less
Want to know what your home might be worth? Contact us for a FREE valuation!

Our team is ready to help you sell your home for the highest possible price ASAP

Bought with Jordan Brady Butts • Weichert Realtors - Blue Ribbon
GET MORE INFORMATION





