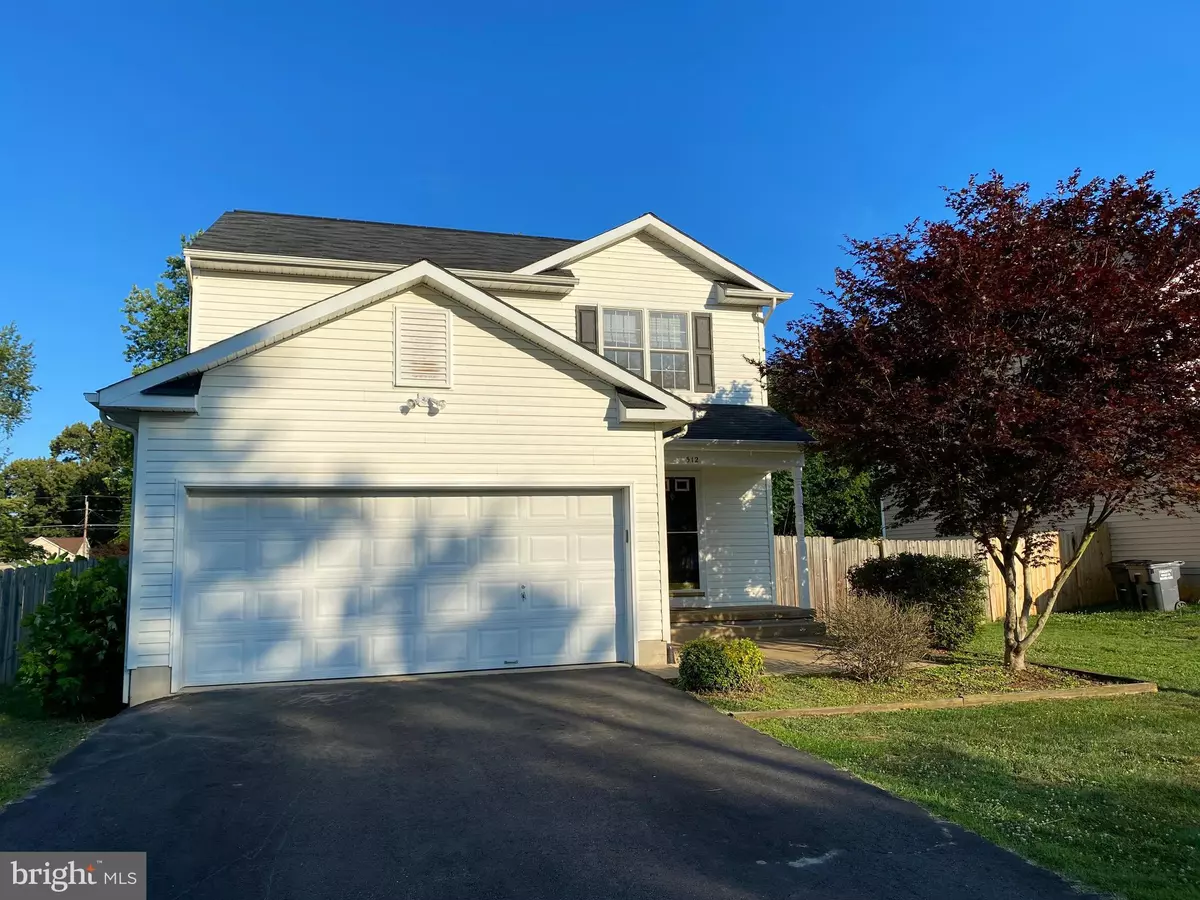$285,000
$275,000
3.6%For more information regarding the value of a property, please contact us for a free consultation.
312 POWELL ST Fredericksburg, VA 22408
3 Beds
3 Baths
1,648 SqFt
Key Details
Sold Price $285,000
Property Type Single Family Home
Sub Type Detached
Listing Status Sold
Purchase Type For Sale
Square Footage 1,648 sqft
Price per Sqft $172
Subdivision Greenfield Village
MLS Listing ID VASP223268
Sold Date 08/28/20
Style Contemporary
Bedrooms 3
Full Baths 2
Half Baths 1
HOA Y/N N
Abv Grd Liv Area 1,648
Originating Board BRIGHT
Year Built 2007
Annual Tax Amount $2,021
Tax Year 2020
Lot Size 0.310 Acres
Acres 0.31
Property Description
You can own this attractive single family home for far less than it costs per month to rent in the Fredericksburg area. Contemporary style home has a huge, flat, fenced back yard, generous sized family room, two car garage, large rear patio for outdoor entertaining, and fresh paint and new carpet throughout. Home shows very well. Location is convenient: Spotsylvania VRE station is only 3.4 miles or 8 minutes away, historic downtown Fredericksburg , 4.6 miles or 8 minutes, I-95 Exit 130A, 6.8 miles or 11 minutes, Central Park and Spotsylvania Town Center, 7 miles or 13 minutes. Living off Tidewater Trail means that you can avoid a lot of local traffic to reach important destinations. More photos will be added after painting is completed. Don't hesitate. Homes in this price range sell quickly!
Location
State VA
County Spotsylvania
Zoning R2
Rooms
Other Rooms Primary Bedroom, Bedroom 2, Bedroom 3, Kitchen, Family Room, Foyer, Bathroom 2, Primary Bathroom
Interior
Interior Features Carpet, Primary Bath(s), Walk-in Closet(s)
Hot Water Electric
Heating Heat Pump(s)
Cooling Heat Pump(s), Central A/C
Equipment Oven/Range - Electric, Refrigerator, Dishwasher, Disposal, Built-In Microwave, Washer/Dryer Stacked
Fireplace N
Appliance Oven/Range - Electric, Refrigerator, Dishwasher, Disposal, Built-In Microwave, Washer/Dryer Stacked
Heat Source Electric
Laundry Upper Floor
Exterior
Parking Features Garage - Front Entry, Inside Access, Garage Door Opener
Garage Spaces 4.0
Fence Rear
Water Access N
Accessibility None
Attached Garage 2
Total Parking Spaces 4
Garage Y
Building
Lot Description Level
Story 2
Sewer Public Sewer
Water Public
Architectural Style Contemporary
Level or Stories 2
Additional Building Above Grade, Below Grade
New Construction N
Schools
Elementary Schools Cedar Forest
Middle Schools Thornburg
High Schools Massaponax
School District Spotsylvania County Public Schools
Others
Senior Community No
Tax ID 37B4C18-
Ownership Fee Simple
SqFt Source Assessor
Acceptable Financing FHA, Cash, USDA, VA, VHDA, Conventional
Listing Terms FHA, Cash, USDA, VA, VHDA, Conventional
Financing FHA,Cash,USDA,VA,VHDA,Conventional
Special Listing Condition Standard
Read Less
Want to know what your home might be worth? Contact us for a FREE valuation!

Our team is ready to help you sell your home for the highest possible price ASAP

Bought with Maria Amanda A Martinez • Gallery Realty LLC
GET MORE INFORMATION





