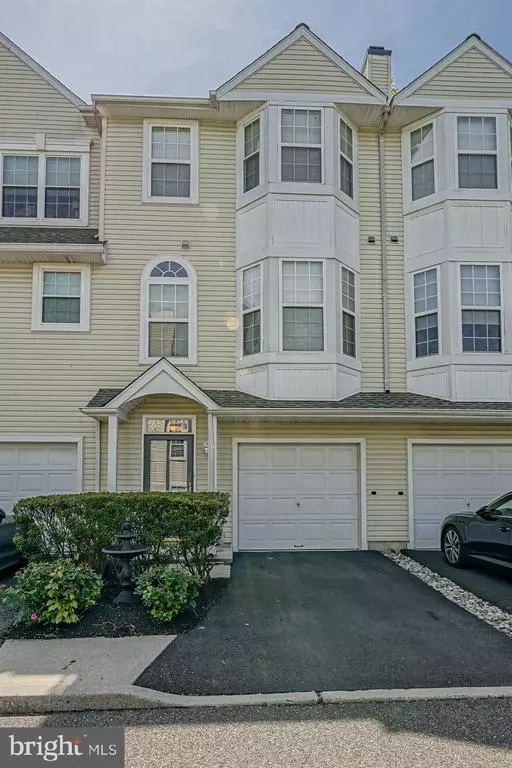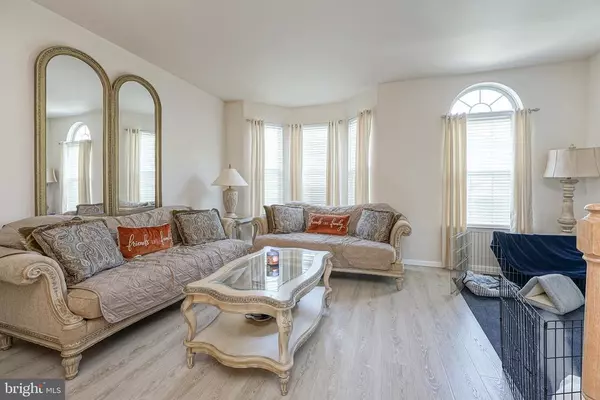$195,000
$202,000
3.5%For more information regarding the value of a property, please contact us for a free consultation.
8102 CYPRESS CT Palmyra, NJ 08065
3 Beds
3 Baths
1,932 SqFt
Key Details
Sold Price $195,000
Property Type Townhouse
Sub Type Interior Row/Townhouse
Listing Status Sold
Purchase Type For Sale
Square Footage 1,932 sqft
Price per Sqft $100
Subdivision Riverfront
MLS Listing ID NJBL372424
Sold Date 02/26/21
Style Colonial
Bedrooms 3
Full Baths 2
Half Baths 1
HOA Fees $222/mo
HOA Y/N Y
Abv Grd Liv Area 1,932
Originating Board BRIGHT
Year Built 2000
Annual Tax Amount $6,788
Tax Year 2020
Lot Dimensions 0.00 x 0.00
Property Description
Mint Condition Luxury three story townhouse in the waterfront community of Riverfront in Palmyra. Nothing left to do in this three bed, 2-1/2 bath beauty as the Owners have done it all for you! Fantastic floor plan with plenty of room to roam. First floor entry foyer light and bright with hardwood style laminate flooring opens up to the family room with sliding glass door and picture window to the back yard. Roomy closet, mechanical room and one car garage complete this first level. The second level features hardwood style laminate flooring throughout the entire floor. The expansive living room and dining room are open together with a three sided gas fireplace for added ambiance. The living room features three long windows overlooking the front yard and is open to the dining room. Great for entertaining! The gourmet kitchen is at the back of the house and features those same great floors. Light wood cabinetry complementing countertop and full appliance package. Eat in area and sliding glass door out to the rear deck. A powder room completes the second floor. The top floor is comprised of three bedrooms (including the master suite) , hall bathroom and conveniently located laundry closet. Cathedral ceiling sun drenched master bedroom suite with walk in closet, a wall of closets and master bath complete with double sink vanity, stall shower and tile floor. Two other nice sized bedrooms and hall bathroom with tub/shower combination , single vanity with room for a makeup area and tile floor a nice addition. Only a couple years old are the HVAC system. The roof is about 3/4 years old. Enjoy all that small town South Jersey life has to offer! Philadelphia is a stones throw away just over the bridge for even more adventure. #lovewhereulive #justpackyourbags
Location
State NJ
County Burlington
Area Palmyra Boro (20327)
Zoning RESID
Rooms
Other Rooms Living Room, Dining Room, Primary Bedroom, Bedroom 2, Bedroom 3, Kitchen, Family Room, Foyer, Primary Bathroom, Full Bath, Half Bath
Interior
Interior Features Breakfast Area, Carpet, Floor Plan - Open, Kitchen - Eat-In, Kitchen - Gourmet, Kitchen - Table Space, Stall Shower, Tub Shower, Walk-in Closet(s)
Hot Water Electric
Heating Forced Air
Cooling Central A/C
Flooring Laminated, Ceramic Tile, Carpet
Fireplaces Number 1
Fireplaces Type Double Sided, Gas/Propane
Equipment Built-In Microwave, Built-In Range, Dishwasher, Disposal, Dryer, Oven - Self Cleaning, Refrigerator, Washer, Water Heater - Tankless
Fireplace Y
Appliance Built-In Microwave, Built-In Range, Dishwasher, Disposal, Dryer, Oven - Self Cleaning, Refrigerator, Washer, Water Heater - Tankless
Heat Source Natural Gas
Laundry Upper Floor
Exterior
Garage Spaces 1.0
Amenities Available None
Water Access N
Roof Type Architectural Shingle
Accessibility None
Total Parking Spaces 1
Garage N
Building
Story 3
Sewer Public Sewer
Water Public
Architectural Style Colonial
Level or Stories 3
Additional Building Above Grade, Below Grade
Structure Type Dry Wall
New Construction N
Schools
Middle Schools Palmyra
High Schools Palmyra H.S.
School District Palmyra Borough Public Schools
Others
HOA Fee Include Common Area Maintenance,Ext Bldg Maint
Senior Community No
Tax ID 27-00152-00009 02-C8102
Ownership Condominium
Acceptable Financing Cash, Conventional, FHA, VA
Listing Terms Cash, Conventional, FHA, VA
Financing Cash,Conventional,FHA,VA
Special Listing Condition Standard
Read Less
Want to know what your home might be worth? Contact us for a FREE valuation!

Our team is ready to help you sell your home for the highest possible price ASAP

Bought with Joseph Cacciavillano • Keller Williams Realty - Cherry Hill
GET MORE INFORMATION





