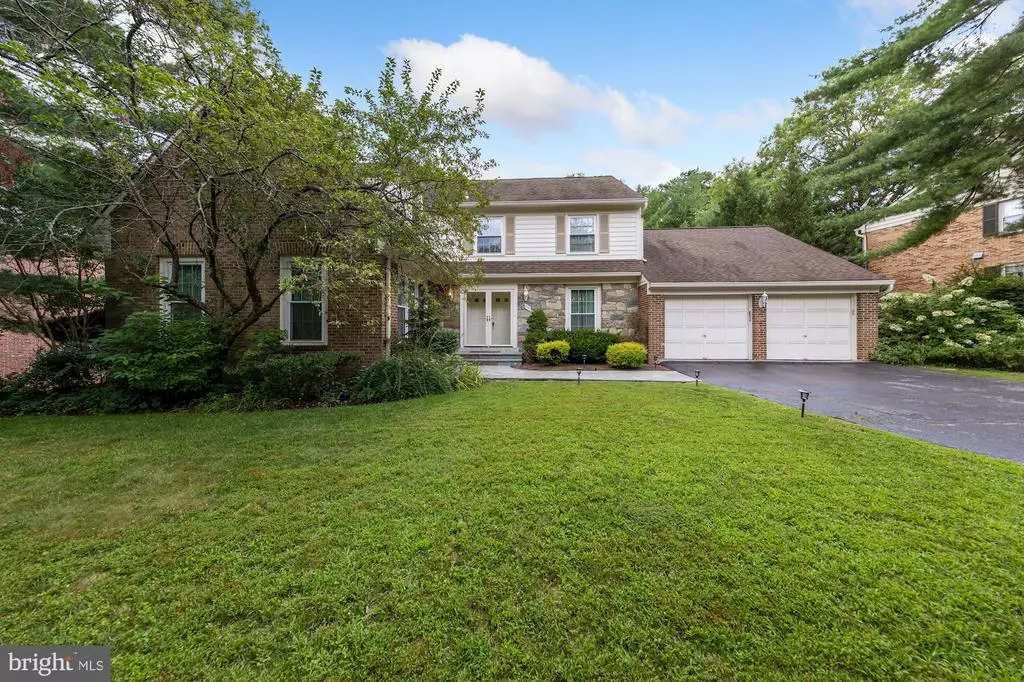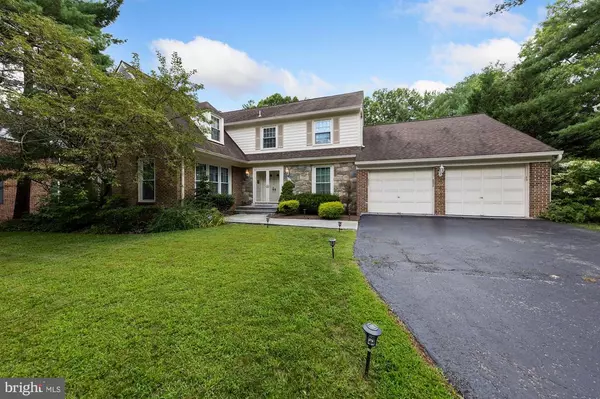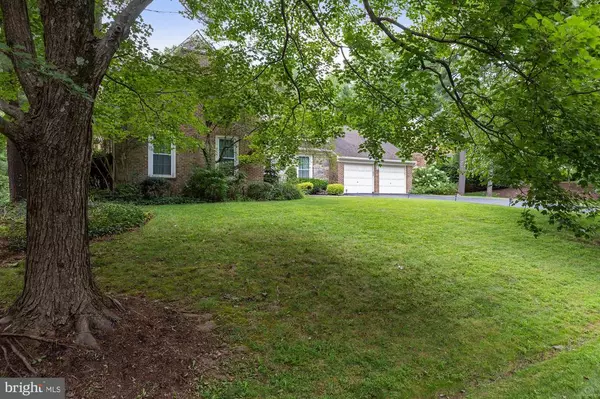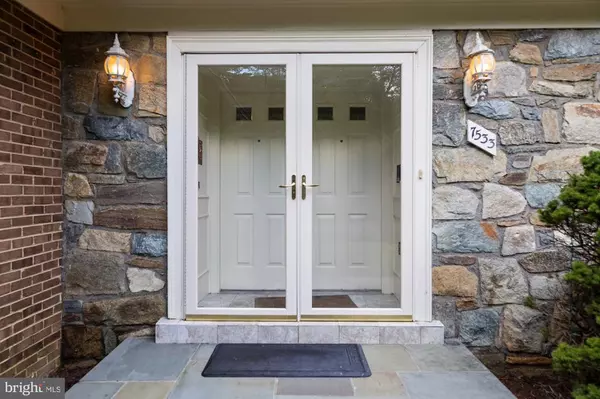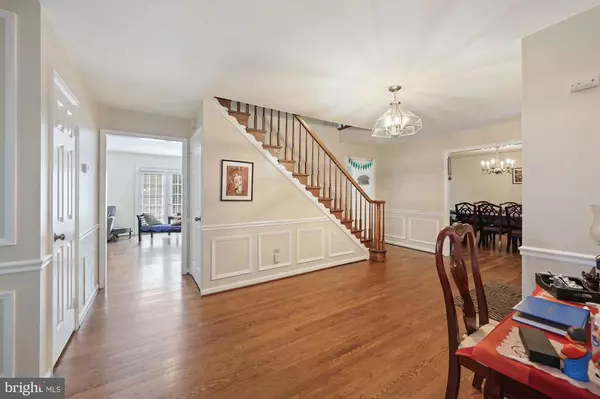$1,060,000
$1,049
100948.6%For more information regarding the value of a property, please contact us for a free consultation.
7533 PEPPERELL DR Bethesda, MD 20817
5 Beds
6 Baths
4,868 SqFt
Key Details
Sold Price $1,060,000
Property Type Single Family Home
Sub Type Detached
Listing Status Sold
Purchase Type For Sale
Square Footage 4,868 sqft
Price per Sqft $217
Subdivision Al Marah
MLS Listing ID MDMC729198
Sold Date 11/20/20
Style Colonial
Bedrooms 5
Full Baths 5
Half Baths 1
HOA Y/N N
Abv Grd Liv Area 4,868
Originating Board BRIGHT
Year Built 1983
Annual Tax Amount $10,891
Tax Year 2020
Lot Size 0.415 Acres
Acres 0.41
Property Description
Welcome to this lovely home boasting over 5000 square feet of finished space on 3 levels. Located in one of Bethesda's most desirable neighborhoods. Updated kitchen and two fireplaces, two car garage. Huge lot! Please call listing agent for an appointment or set up online. All visitor's are required to wear masks and gloves. This property shows really well and is very spacious. Whitman school district.
Location
State MD
County Montgomery
Zoning R200
Rooms
Basement Heated, Fully Finished, Windows, Walkout Level, Sump Pump, Daylight, Full
Main Level Bedrooms 5
Interior
Interior Features Family Room Off Kitchen
Hot Water Instant Hot Water
Heating Forced Air, Central
Cooling Central A/C
Flooring Hardwood, Fully Carpeted
Fireplaces Number 2
Fireplaces Type Stone
Equipment Cooktop, Dishwasher, Disposal, Microwave, Water Heater, Washer, Refrigerator, Dryer
Fireplace Y
Window Features Double Pane
Appliance Cooktop, Dishwasher, Disposal, Microwave, Water Heater, Washer, Refrigerator, Dryer
Heat Source Central, Electric, Natural Gas
Laundry Upper Floor
Exterior
Parking Features Garage - Front Entry
Garage Spaces 5.0
Utilities Available Cable TV, Water Available, Sewer Available, Phone Connected, Natural Gas Available
Water Access N
Roof Type Shingle
Accessibility None
Road Frontage Private
Attached Garage 2
Total Parking Spaces 5
Garage Y
Building
Lot Description Landscaping, Front Yard
Story 3
Foundation Permanent
Sewer Public Sewer
Water Public
Architectural Style Colonial
Level or Stories 3
Additional Building Above Grade
Structure Type High
New Construction N
Schools
Elementary Schools Bannockburn
Middle Schools Thomas W. Pyle
High Schools Walt Whitman
School District Montgomery County Public Schools
Others
Pets Allowed Y
Senior Community No
Tax ID 160702090581
Ownership Fee Simple
SqFt Source Assessor
Acceptable Financing Cash, Conventional
Horse Property N
Listing Terms Cash, Conventional
Financing Cash,Conventional
Special Listing Condition Standard
Pets Allowed No Pet Restrictions
Read Less
Want to know what your home might be worth? Contact us for a FREE valuation!

Our team is ready to help you sell your home for the highest possible price ASAP

Bought with Carolyn N Sappenfield • RE/MAX Realty Services
GET MORE INFORMATION

