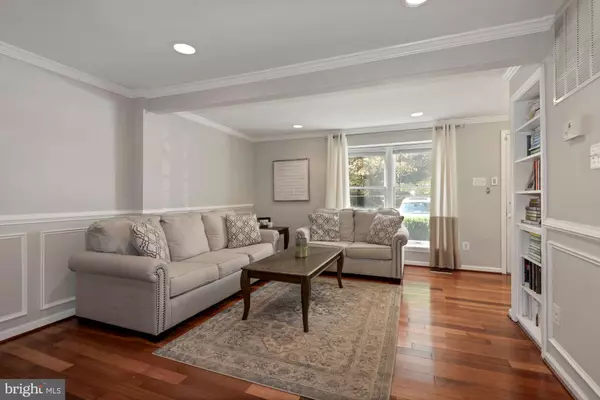$460,000
$449,000
2.4%For more information regarding the value of a property, please contact us for a free consultation.
1516 POPLAR GROVE DR Reston, VA 20194
3 Beds
4 Baths
1,767 SqFt
Key Details
Sold Price $460,000
Property Type Townhouse
Sub Type Interior Row/Townhouse
Listing Status Sold
Purchase Type For Sale
Square Footage 1,767 sqft
Price per Sqft $260
Subdivision Birchfield Woods
MLS Listing ID VAFX1158902
Sold Date 10/26/20
Style Colonial
Bedrooms 3
Full Baths 3
Half Baths 1
HOA Fees $80/qua
HOA Y/N Y
Abv Grd Liv Area 1,215
Originating Board BRIGHT
Year Built 1986
Annual Tax Amount $5,132
Tax Year 2020
Lot Size 1,411 Sqft
Acres 0.03
Property Description
This bright and airy three-level townhouse located in the North Point area of Reston has been completely refreshed and features updated kitchen and baths, Brazillian hardwood floors, and fresh paint throughout. Enjoy cooking for family and friends in the sunfilled kitchen offering granite countertops, stainless steel appliances, and a pantry. The main level has an open floor plan with elegant, detailed moldings throughout the living room and dining room. On the upper level, you will find three generous bedrooms and two full baths including the owner's suite with a spacious walk-in closet. The finished lower level provides additional living space with the third full bath and a cozy family room offering a fireplace and access to the charming tree-lined patio and yard. Ample visitor parking is available. North Point is part of the Reston Association which includes pools, tennis, paved pathways & more. Located close to the North Point Shopping Center and Reston Town Center both with plenty of shopping, dining, and entertainment options, and convenient commuter access to the Silver Line Metro, 267, Rt 7, Tysons, and DC.
Location
State VA
County Fairfax
Zoning 372
Rooms
Other Rooms Living Room, Dining Room, Primary Bedroom, Bedroom 2, Bedroom 3, Kitchen, Family Room, Laundry, Primary Bathroom, Full Bath, Half Bath
Basement Daylight, Full, Fully Finished, Interior Access, Outside Entrance, Walkout Level, Rear Entrance
Interior
Interior Features Built-Ins, Ceiling Fan(s), Chair Railings, Crown Moldings, Dining Area, Floor Plan - Open, Formal/Separate Dining Room, Pantry, Primary Bath(s), Recessed Lighting, Tub Shower, Upgraded Countertops, Walk-in Closet(s), Wood Floors
Hot Water Electric
Heating Heat Pump(s), Forced Air
Cooling Ceiling Fan(s), Central A/C
Fireplaces Number 1
Equipment Built-In Microwave, Dishwasher, Disposal, Dryer, Exhaust Fan, Microwave, Oven/Range - Electric, Refrigerator, Stainless Steel Appliances, Washer
Fireplace Y
Appliance Built-In Microwave, Dishwasher, Disposal, Dryer, Exhaust Fan, Microwave, Oven/Range - Electric, Refrigerator, Stainless Steel Appliances, Washer
Heat Source Electric
Exterior
Exterior Feature Patio(s)
Amenities Available Baseball Field, Basketball Courts, Bike Trail, Club House, Community Center, Soccer Field, Tennis Courts, Pool - Outdoor, Swimming Pool, Tot Lots/Playground, Jog/Walk Path
Water Access N
Accessibility None
Porch Patio(s)
Garage N
Building
Story 3
Sewer Public Sewer
Water Public
Architectural Style Colonial
Level or Stories 3
Additional Building Above Grade, Below Grade
New Construction N
Schools
Elementary Schools Armstrong
Middle Schools Herndon
High Schools Herndon
School District Fairfax County Public Schools
Others
HOA Fee Include Common Area Maintenance,Trash,Snow Removal
Senior Community No
Tax ID 0113 13020047
Ownership Fee Simple
SqFt Source Assessor
Special Listing Condition Standard
Read Less
Want to know what your home might be worth? Contact us for a FREE valuation!

Our team is ready to help you sell your home for the highest possible price ASAP

Bought with Nikki Lagouros • Property Collective
GET MORE INFORMATION





