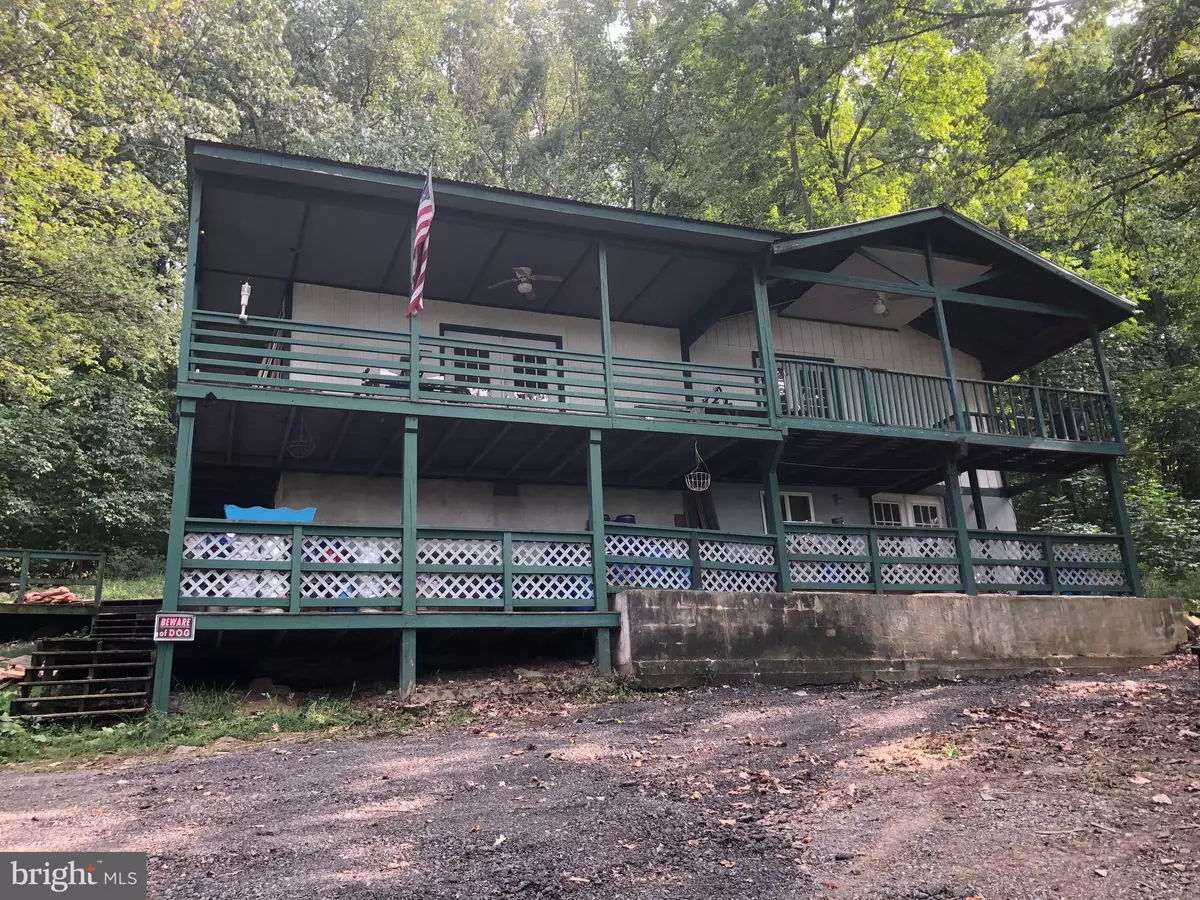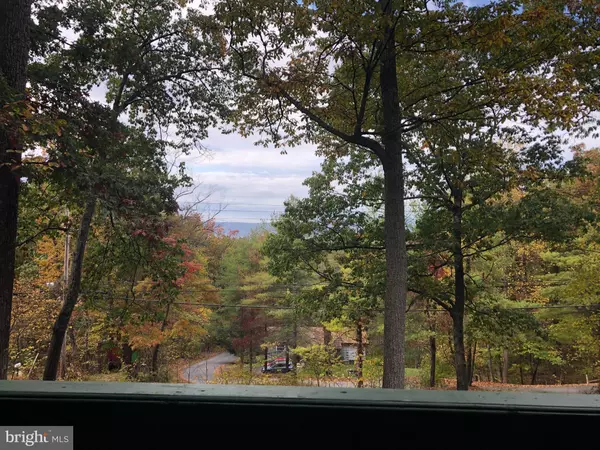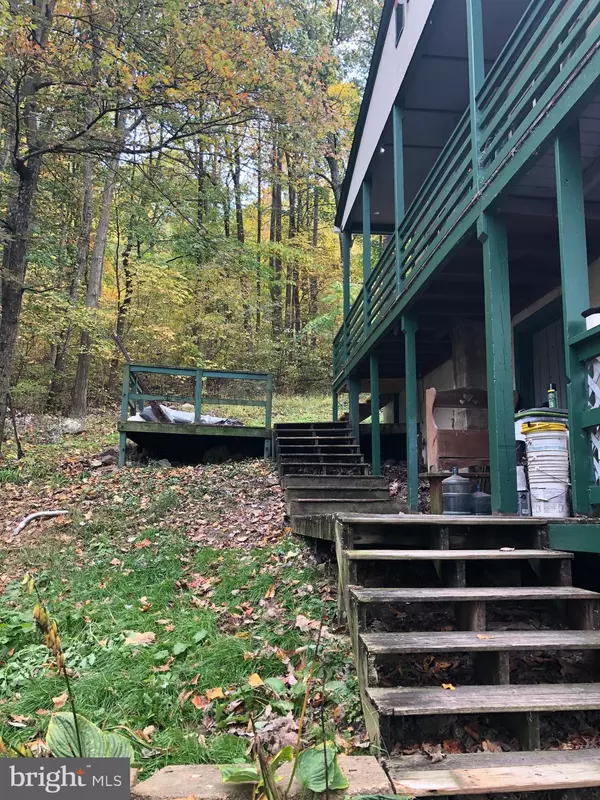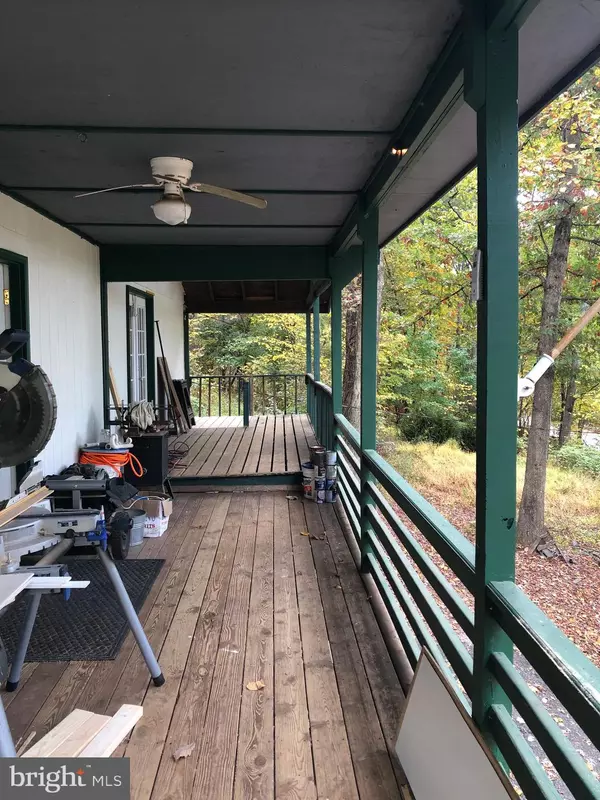$165,000
$169,900
2.9%For more information regarding the value of a property, please contact us for a free consultation.
569 NANCY JACK RD Gerrardstown, WV 25420
2 Beds
1 Bath
1,920 SqFt
Key Details
Sold Price $165,000
Property Type Single Family Home
Sub Type Detached
Listing Status Sold
Purchase Type For Sale
Square Footage 1,920 sqft
Price per Sqft $85
Subdivision Glenwood Forest
MLS Listing ID WVBE180430
Sold Date 12/22/20
Style Raised Ranch/Rambler,Cottage
Bedrooms 2
Full Baths 1
HOA Fees $25/ann
HOA Y/N Y
Abv Grd Liv Area 1,280
Originating Board BRIGHT
Year Built 1978
Annual Tax Amount $958
Tax Year 2019
Lot Size 1.200 Acres
Acres 1.2
Property Description
Looking to get away from it all? This unique raised ranch style home is associated with Glenwood Forest but conveniently located off county road while still maintaining privacy and peace. Many upgrades including updated kitchen and appliances, updated bathroom, new tin roof with all new sheeting and new rear deck. The recently updated lower level has a laundry room and additional space for storage or a third bedroom and a huge unfinished space that could be finished in the future. There's 1100 feet of wrap around porch with 800 feet covered for all your entertaining needs. Huge 24 x 32 detached garage, big enough for multiple cars and workshop. Call today for your showing.
Location
State WV
County Berkeley
Zoning 101
Rooms
Basement Walkout Level
Main Level Bedrooms 2
Interior
Interior Features Upgraded Countertops, Wood Floors, Kitchen - Eat-In
Hot Water Electric
Heating Baseboard - Electric
Cooling Window Unit(s)
Flooring Hardwood, Vinyl
Fireplaces Number 1
Equipment Built-In Microwave, Refrigerator, Oven/Range - Electric, Dishwasher
Furnishings No
Fireplace N
Appliance Built-In Microwave, Refrigerator, Oven/Range - Electric, Dishwasher
Heat Source Electric
Laundry Hookup, Lower Floor
Exterior
Exterior Feature Porch(es), Deck(s)
Parking Features Garage - Side Entry
Garage Spaces 2.0
Water Access N
Roof Type Metal
Accessibility 2+ Access Exits
Porch Porch(es), Deck(s)
Total Parking Spaces 2
Garage Y
Building
Story 2
Sewer On Site Septic
Water Public
Architectural Style Raised Ranch/Rambler, Cottage
Level or Stories 2
Additional Building Above Grade, Below Grade
New Construction N
Schools
School District Berkeley County Schools
Others
Senior Community No
Tax ID 0330S004100000000
Ownership Fee Simple
SqFt Source Assessor
Special Listing Condition Standard
Read Less
Want to know what your home might be worth? Contact us for a FREE valuation!

Our team is ready to help you sell your home for the highest possible price ASAP

Bought with Michael Oates • Exit Success Realty
GET MORE INFORMATION





