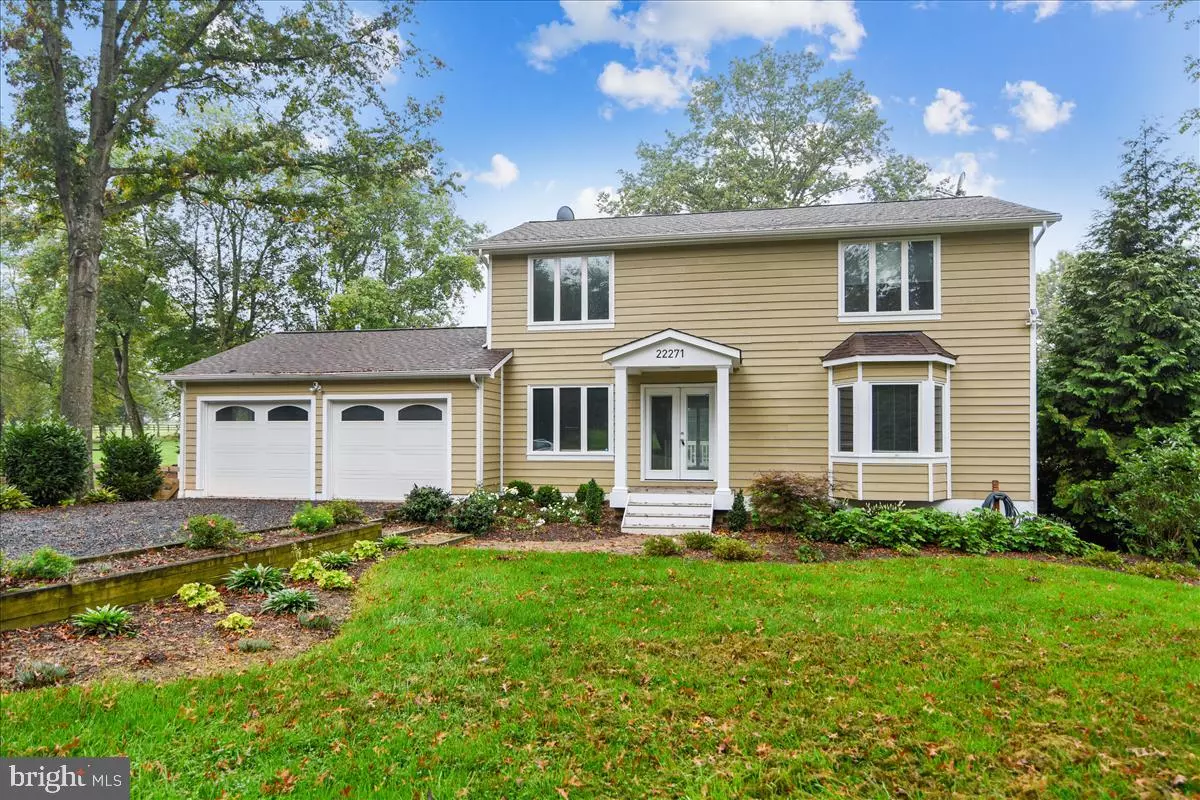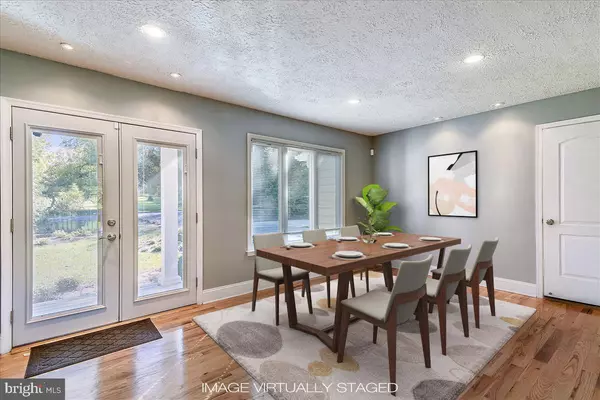$640,000
$635,000
0.8%For more information regarding the value of a property, please contact us for a free consultation.
22271 NEWLIN MILL RD Middleburg, VA 20117
4 Beds
4 Baths
2,604 SqFt
Key Details
Sold Price $640,000
Property Type Single Family Home
Sub Type Detached
Listing Status Sold
Purchase Type For Sale
Square Footage 2,604 sqft
Price per Sqft $245
Subdivision Spring Hill
MLS Listing ID VALO2000187
Sold Date 11/16/21
Style Colonial
Bedrooms 4
Full Baths 3
Half Baths 1
HOA Y/N N
Abv Grd Liv Area 1,740
Originating Board BRIGHT
Year Built 1986
Annual Tax Amount $4,857
Tax Year 2021
Lot Size 0.920 Acres
Acres 0.92
Property Description
Welcome to your new little corner of heaven. Fantastic home on a beautiful one-acre lot, minutes from downtown Middleburg. A light and bright entry through double, glass doors lead to the open concept floorplan with great room and large dining/flex space. The gourmet kitchen features waterfall, quartz countertops, Wolf, dual- fuel range, built in European, Pro-style fridge and dishwasher with cherry cabinetry and a custom, white and butcher-block butler's pantry. The large, separate, main-level laundry has stacked, full-sized, front load washer and dryer and lots of extra room for storage and organization. Oversized 2 car garage and with built-in storage lofts and room for workbench. Upstairs, there's a large primary suite with private bath and large wardrobe closets and two more good-sized bedrooms with walk-in closet and hall bath The fully finished basement complete with rec room, full bath and bedroom/guest suite walks out to the newer, paver patio and rear yard. Enjoy sunsets from the expansive deck, recently painted and stained, and eat-in gazebo. An adorable, newer storage shed provide loads of extra space for your lawn and garden equipment. The kitchen and all bathrooms in the home have been updated, as well as new roof, gutters and windows replaced within the last 5 years. This beautiful home sits on one perfect acre with a small creek in the yard and Western facing views. Idyllic setting in historic St. Louis Village just minutes to the town of Middleburg, wineries, Salamander Spa, yet miles away from it all!
Location
State VA
County Loudoun
Zoning 01
Direction East
Rooms
Other Rooms Living Room, Dining Room, Primary Bedroom, Bedroom 2, Bedroom 3, Bedroom 4, Kitchen, Game Room, Laundry, Bathroom 2, Bathroom 3, Primary Bathroom, Half Bath
Basement Full, Fully Finished
Interior
Interior Features Kitchen - Gourmet, Water Treat System, Wood Floors
Hot Water Electric
Heating Forced Air
Cooling Heat Pump(s), Central A/C
Flooring Hardwood, Luxury Vinyl Plank
Equipment Oven/Range - Gas, Six Burner Stove, Range Hood, Washer/Dryer Stacked, Water Conditioner - Owned, Refrigerator, Dishwasher
Window Features Energy Efficient
Appliance Oven/Range - Gas, Six Burner Stove, Range Hood, Washer/Dryer Stacked, Water Conditioner - Owned, Refrigerator, Dishwasher
Heat Source Electric
Exterior
Exterior Feature Deck(s)
Parking Features Garage - Front Entry
Garage Spaces 2.0
Fence Rear
Water Access N
Roof Type Architectural Shingle
Accessibility None
Porch Deck(s)
Attached Garage 2
Total Parking Spaces 2
Garage Y
Building
Lot Description Stream/Creek
Story 3
Foundation Brick/Mortar, Concrete Perimeter
Sewer Public Sewer
Water Well
Architectural Style Colonial
Level or Stories 3
Additional Building Above Grade, Below Grade
New Construction N
Schools
Elementary Schools Banneker
Middle Schools Blue Ridge
High Schools Loudoun Valley
School District Loudoun County Public Schools
Others
Senior Community No
Tax ID 621295534000
Ownership Fee Simple
SqFt Source Assessor
Special Listing Condition Standard
Read Less
Want to know what your home might be worth? Contact us for a FREE valuation!

Our team is ready to help you sell your home for the highest possible price ASAP

Bought with Linda A Culbert • Long & Foster Real Estate, Inc.
GET MORE INFORMATION





