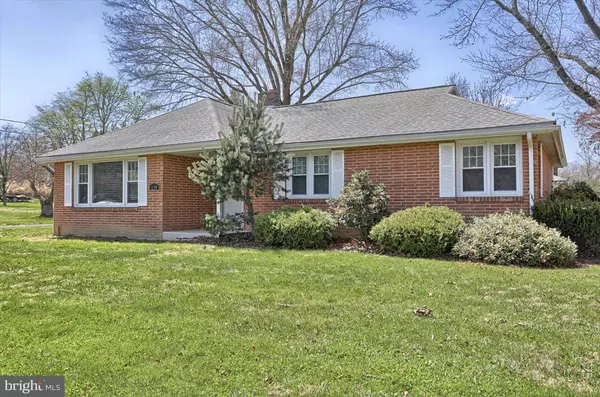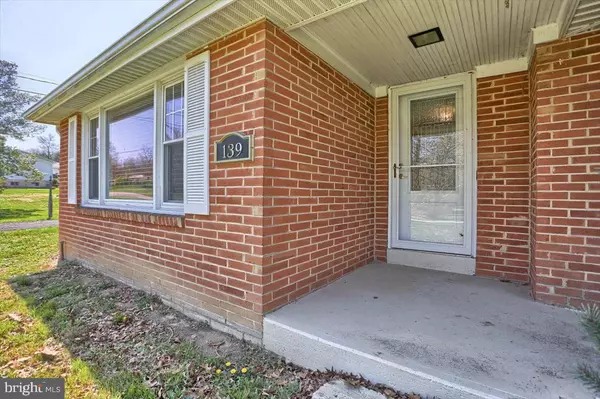$271,000
$242,900
11.6%For more information regarding the value of a property, please contact us for a free consultation.
139 N FILEYS RD Dillsburg, PA 17019
3 Beds
1 Bath
1,448 SqFt
Key Details
Sold Price $271,000
Property Type Single Family Home
Sub Type Detached
Listing Status Sold
Purchase Type For Sale
Square Footage 1,448 sqft
Price per Sqft $187
Subdivision None Available
MLS Listing ID PAYK2020524
Sold Date 06/08/22
Style Ranch/Rambler
Bedrooms 3
Full Baths 1
HOA Y/N N
Abv Grd Liv Area 1,448
Originating Board BRIGHT
Year Built 1962
Annual Tax Amount $3,412
Tax Year 2022
Lot Size 1.640 Acres
Acres 1.64
Property Description
Lying on the rural N. Fileys Rd. this 1400+ all Brick 3BR, 1BA ranch style home with oil-fired boiler hot water baseboard heat and electric centrally air-conditioned home contains a double lot. Each lot is separately deeded and taxed. Included in price is the additional .82 acre lot which pushes the total acreage to 1.64 approximate acres. The house lot includes asphalt driveway to a rear oversized detached, all brick, 24 X 23, two car garage with electric power. As you look to the to the very rear of the lot you will observe the additional storage in the 40X24 metal pole barn with sliding door and loft area. A 15 X 25 attached garage to the pole barn provides an open-faced covered area for storing boats, trailers and the like. Turning your sight back to the home, entry to the rear of the home is under the covered back porch with basement access and sky lights. These features provide light rain enjoyment to the outside and weather protected entry to the rear of the home. Just inside the door you can access the basement of the home, which in the spring and heavy rains does get wet. According to the sellers, most of the year the basement remains bone dry. Emaergency access to the outside to the back porch metal panel door. Moving over the laminate floored kitchen, with large newer refrigerator, and dining room at the rear of the home and continuing through the dining area to the right you notice the large bay replacement window which provides ample light. All the windows in all the rooms in the main living floor have been replaced with newer vinyl windows. The next room is a very large 22 X 14 living room with oak hardwood floor and corner random rock wood burning fireplace. Continuing to the front entry way you notice the 4 6 to 4 wide oak wood floor hallways as you follow the halls to the carpeted 3BRs and 1BA area of the home. The single bath has converted the closet area for stackable washer and dryer. If youre looking for space, convenience and possible subdivision in the future and downsizing of yard work as you grow older this may be the property. You may be able to sell the .82 separate lot as an investment. Pole barn location vs the rear corner of both lots may need to be surveyed to determine if there will be a need for an easement.
Location
State PA
County York
Area Monaghan Twp (15238)
Zoning RESIDENTIAL
Direction East
Rooms
Other Rooms Living Room, Dining Room, Bedroom 2, Bedroom 3, Kitchen, Bedroom 1, Full Bath
Basement Drain, Full, Unfinished, Walkout Stairs, Interior Access
Main Level Bedrooms 3
Interior
Interior Features Dining Area, Entry Level Bedroom, Floor Plan - Traditional, Kitchen - Country, Skylight(s), Tub Shower, Water Treat System, Wood Floors
Hot Water Electric
Heating Baseboard - Hot Water
Cooling Central A/C
Flooring Hardwood, Laminated
Fireplaces Number 1
Fireplaces Type Mantel(s)
Equipment Dishwasher, Oven/Range - Electric, Range Hood, Refrigerator, Water Heater
Fireplace Y
Window Features Bay/Bow,Energy Efficient,Replacement
Appliance Dishwasher, Oven/Range - Electric, Range Hood, Refrigerator, Water Heater
Heat Source Oil
Laundry Main Floor
Exterior
Parking Features Additional Storage Area, Other
Garage Spaces 6.0
Fence Chain Link
Utilities Available Above Ground, Cable TV Available, Phone Available
Water Access N
Roof Type Asphalt,Shingle
Accessibility 32\"+ wide Doors, Doors - Lever Handle(s), Entry Slope <1', Grab Bars Mod, Level Entry - Main
Road Frontage Boro/Township
Total Parking Spaces 6
Garage Y
Building
Lot Description Additional Lot(s), Front Yard, Landscaping, Partly Wooded, Private, Road Frontage, Rural, SideYard(s)
Story 1
Foundation Block
Sewer On Site Septic, Private Sewer
Water Private, Well
Architectural Style Ranch/Rambler
Level or Stories 1
Additional Building Above Grade, Below Grade
Structure Type Plaster Walls
New Construction N
Schools
School District Northern York County
Others
Senior Community No
Tax ID 38-000-PD-0018-A0-00000
Ownership Fee Simple
SqFt Source Estimated
Acceptable Financing Cash, Conventional
Listing Terms Cash, Conventional
Financing Cash,Conventional
Special Listing Condition Standard
Read Less
Want to know what your home might be worth? Contact us for a FREE valuation!

Our team is ready to help you sell your home for the highest possible price ASAP

Bought with JIM BEDORF • Coldwell Banker Realty
GET MORE INFORMATION





