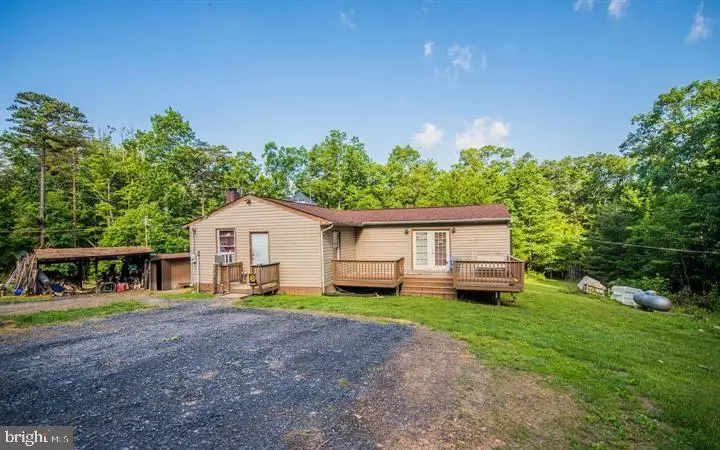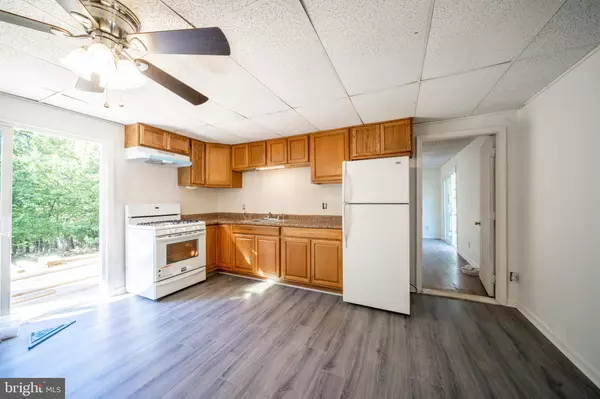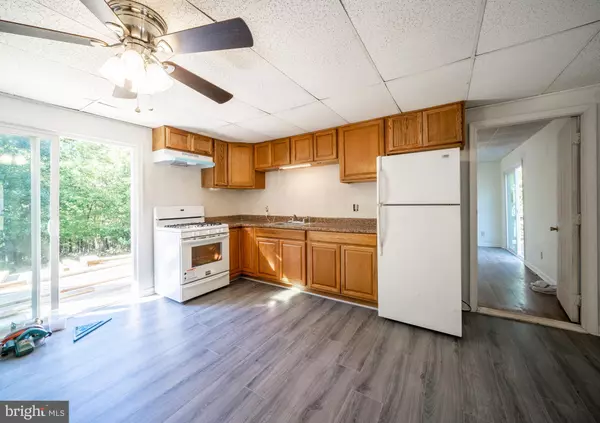$200,000
$200,000
For more information regarding the value of a property, please contact us for a free consultation.
183 OLD BARN LN Fort Valley, VA 22652
1 Bed
2 Baths
998 SqFt
Key Details
Sold Price $200,000
Property Type Single Family Home
Sub Type Detached
Listing Status Sold
Purchase Type For Sale
Square Footage 998 sqft
Price per Sqft $200
Subdivision Charles Glass
MLS Listing ID VASH120310
Sold Date 11/20/20
Style Cabin/Lodge
Bedrooms 1
Full Baths 1
Half Baths 1
HOA Y/N N
Abv Grd Liv Area 998
Originating Board BRIGHT
Year Built 1972
Annual Tax Amount $763
Tax Year 2019
Lot Size 10.300 Acres
Acres 10.3
Property Description
Be king of the mountain at this secluded, 10-acre property nestled in the woods near a bend in the Shenandoah River. This 998-sq. ft. home boasts a brand-new roof, and there?s plenty of room for multiple vehicles on the freshly graded driveway. As you step off the wooden front porch and into the bright, cozy interior, you?ll notice the fresh interior paint and neutral, low-maintenance laminate flooring throughout--the perfect background for your favorite home decor. Enjoy all the recent kitchen updates, including plenty of cabinet space and a new LP gas range with exhaust hood. Then relax on the newly rebuilt deck as you take in the majestic natural landscape, or warm up in front of the gorgeous stone hearth. The private home office with baseboard heat has views of the driveway and front porch, and the 4 combo vault in the bedroom will convey to the new owner. A utility room, with sink and toilet, gives you even more room. With ample outdoor workspace and a new watch/hunting tower, it's an ideal setting for a home craftsman or outdoorsman. Plus, the garage generator, septic system and new well (both with county permits) on this no-HOA find will offer you off-the-grid independence. Don't let this chance to enjoy the outdoor lifestyle pass you by!
Location
State VA
County Shenandoah
Zoning A
Rooms
Main Level Bedrooms 1
Interior
Interior Features Ceiling Fan(s), Combination Kitchen/Living, Dining Area, Entry Level Bedroom, Family Room Off Kitchen, Floor Plan - Open, Kitchen - Eat-In, Stall Shower
Hot Water Electric
Heating Baseboard - Electric, Wall Unit
Cooling None
Fireplaces Number 1
Fireplaces Type Mantel(s), Stone
Equipment Refrigerator, Oven/Range - Gas, Range Hood
Fireplace Y
Appliance Refrigerator, Oven/Range - Gas, Range Hood
Heat Source Propane - Leased, Electric
Laundry Hookup, Main Floor
Exterior
Exterior Feature Deck(s)
Water Access N
View Garden/Lawn, Trees/Woods, Scenic Vista
Accessibility None
Porch Deck(s)
Garage N
Building
Lot Description Backs to Trees, Front Yard, Partly Wooded, Private, Rear Yard, Rural, Secluded, SideYard(s), Trees/Wooded
Story 1
Sewer Septic Exists
Water Well
Architectural Style Cabin/Lodge
Level or Stories 1
Additional Building Above Grade, Below Grade
New Construction N
Schools
School District Shenandoah County Public Schools
Others
Senior Community No
Tax ID 073 09 010
Ownership Fee Simple
SqFt Source Assessor
Special Listing Condition Standard
Read Less
Want to know what your home might be worth? Contact us for a FREE valuation!

Our team is ready to help you sell your home for the highest possible price ASAP

Bought with Jennifer Baird • DHR
GET MORE INFORMATION





