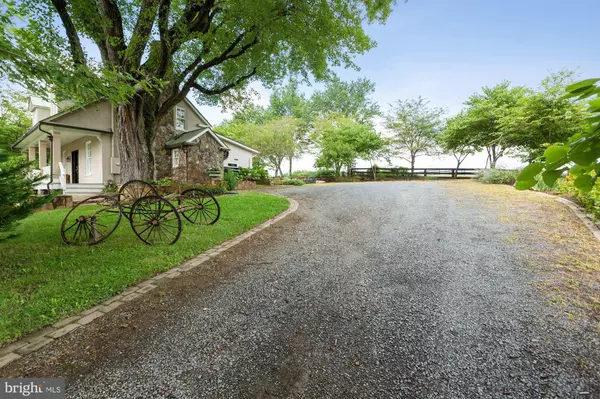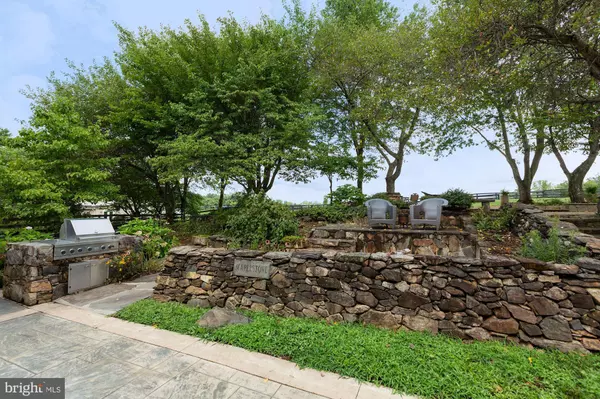$900,000
$899,000
0.1%For more information regarding the value of a property, please contact us for a free consultation.
6326 JOHN MOSBY HWY Middleburg, VA 20117
4 Beds
3 Baths
4,000 SqFt
Key Details
Sold Price $900,000
Property Type Single Family Home
Sub Type Detached
Listing Status Sold
Purchase Type For Sale
Square Footage 4,000 sqft
Price per Sqft $225
Subdivision None Available
MLS Listing ID VAFQ166838
Sold Date 09/24/20
Style Other
Bedrooms 4
Full Baths 3
HOA Y/N N
Abv Grd Liv Area 4,000
Originating Board BRIGHT
Year Built 1938
Annual Tax Amount $3,756
Tax Year 2020
Lot Size 1.794 Acres
Acres 1.79
Property Description
Beautiful custom home with the best of all worlds! This lovely, two-acre estate has the option of being a stunning family home and/or a MONEY-MAKING BED & BREAKFAST. The unique home has two sides that are closed off from each other by a set of heavy brass doors that are truly a work of art - and connected by a to-die-for dining room reminiscent of a luxury dining car from centuries past. The eastern side of the house was built in the early 1900's and has its own parking lot, kitchen, living room, dining room, en-suite bedroom, wine cellar/rec room, storage and two bedrooms upstairs that share a bath. This side can be closed off from the modern "western" side of the house that also has it's own separate driveway, parking and entrance. The western side has rustic, floating steps to the large owner's suite. The downstairs has a living room, office area, mudroom/laundry room, and another bedroom/den as well as a reading area. The grounds have intricate, beautiful stonework - walls, steps, and patios on different levels. A built-in grill outside is a bonus for outdoor living that this home is also well-suited for. There are so many unique touches in this home...check out the pictures and come to see for yourself! The home currently has a super-host rating on AirBnB and rents out for 450 per night for half of the house and $600 per night for the whole house. Check out "Mid B Farm" on Airbnb. New HVAC (2020) and water heater (2019) on older section of house. Newer section also has new water heater (2020). Showings start on Thursday, August 20.
Location
State VA
County Fauquier
Zoning RA
Rooms
Other Rooms Living Room, Dining Room, Primary Bedroom, Bedroom 2, Bedroom 4, Kitchen, Family Room, Bedroom 1, Mud Room, Recreation Room, Storage Room, Bathroom 1, Primary Bathroom
Basement Interior Access, Partially Finished
Main Level Bedrooms 1
Interior
Interior Features Breakfast Area, Built-Ins, Ceiling Fan(s), Dining Area, Combination Kitchen/Dining, Formal/Separate Dining Room, Kitchen - Island, Skylight(s), Soaking Tub, Stall Shower, Tub Shower, Walk-in Closet(s)
Hot Water Other
Heating Heat Pump(s)
Cooling Heat Pump(s)
Flooring Wood, Carpet
Fireplaces Number 1
Fireplace Y
Heat Source Electric
Exterior
Garage Spaces 8.0
Fence Board, Masonry/Stone
Water Access N
Roof Type Metal
Accessibility 2+ Access Exits, 32\"+ wide Doors
Road Frontage State
Total Parking Spaces 8
Garage N
Building
Story 2
Sewer On Site Septic, Septic < # of BR
Water Well
Architectural Style Other
Level or Stories 2
Additional Building Above Grade, Below Grade
New Construction N
Schools
School District Fauquier County Public Schools
Others
Senior Community No
Tax ID 6083-96-8957
Ownership Fee Simple
SqFt Source Assessor
Special Listing Condition Standard
Read Less
Want to know what your home might be worth? Contact us for a FREE valuation!

Our team is ready to help you sell your home for the highest possible price ASAP

Bought with Amanda White • Nova Home Hunters Realty
GET MORE INFORMATION





